“If an identical natural phenomenon affected three different geographical locations, the consequences would be different for each location” – Ian Davis.
An emergency architecture is a response, through design and construction, to any situation that requires a quick and functional solution, such as environmental, humanitarian or in health catastrophes.
As we have previously mentioned, we speak of modular architecture as a construction system that uses prefabricated modules, produced separately, with easy mobility and easy assembly to erect buildings.
Do we know what are the construction phases of a prefabricated structure? These are the following:
- It begins with the design of the project by means of architects, engineers and builders, working together in developing a structure that is easy to execute.
- After designing the modules, they are built. In this phase, the off-site modules are simultaneously built, and the ground is prepared on-site.
- Once the rapid construction of the modules is completed, they are transported to the installation site.
- Once transported, the prefabricated modules are installed on ground, a relatively agile and simple process.
This is currently the process for building today’s prefab structures, but it is not much different from the first barracks built earlier. We can go back in time and revisit what we now know as the first signs of prefabricated structures.
The first modular buildings were made with the intention of being implemented as shelters of military nature. The first prefabricated structures built for emergency situations were the Nissen Huts, created for the British Army during World War I by the American-born British-Canadian engineer and inventor, Major Peter Norman Nissen, hence their name.
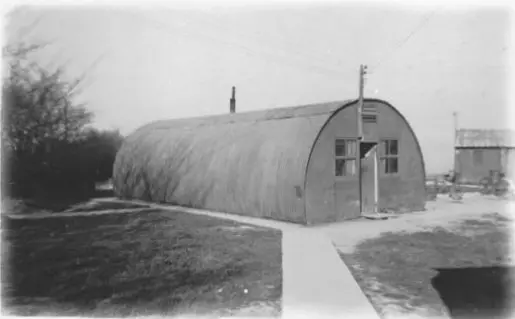
Nissen was inspired by two main factors for the design of his cabins:
- The structure of the barracks had to be built with the use of affordable materials, specifically due to the scarcity of construction materials during the war.
- The building had to be portable to ensure easy mobility, particularly important during a time when there was a shortage of transportation vehicles.
These two factors led Nissen to create a simple precast form that made it easy to assemble and disassemble. Nissen’s cabin could be packed into a standard military wagon and lifted by six men in four hours maximum. The world building record is one hour and 27 minutes. The Nissen Huts were conceived to meet the demand for accommodation in times of war, as well as in similar situations, such as construction camps.
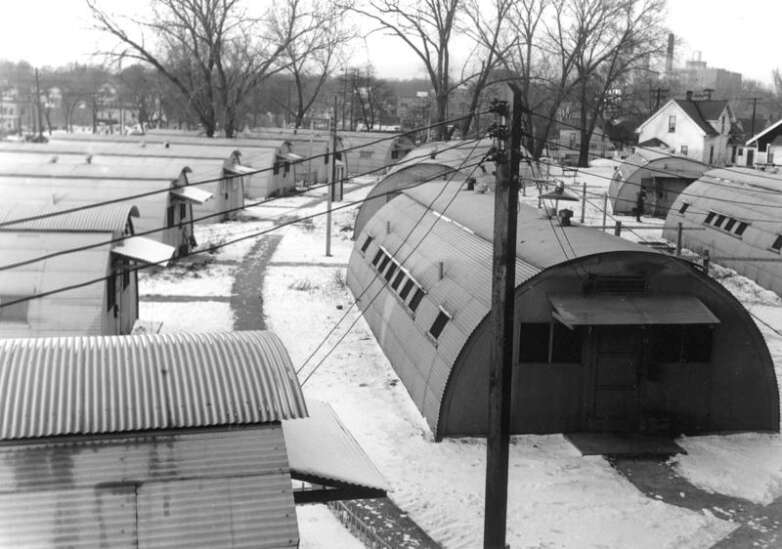
During World War II, the Quonset Huts were created in the United States, inspired by the design of the Nissen Huts. Its name comes from the site of its first deployment at Quonset Point at the Davisville Naval Construction Battalion Center in Rhode Island. The first Quonset cabins were made in 1941 when the United States Navy needed a lightweight, all-purpose building that could be transported anywhere and assembled without skilled labor, similar to the Nissen’s.
Up to 170,000 Quonset Huts were made during World War II, which served as a military settlement. After the war, the military sold its surplus cabins to the public. Many remain standing in the United States as outbuildings, businesses, or even homes, and are often seen in military museums and other places displaying World War II memorabilia.
Many were also used in the United States for temporary post-war housing, for veterans and their families in Los Angeles, California, and the Quonset Park housing complex for married students at the University of Iowa. Some are still in use, active in US military bases. The US Department of Energy continues to use Quonset Huts as support structures (manufacturing and machine shops, warehouses, etc.) at the Nevada National Security Site.
The COVID-19 pandemic brought to light the need to update and produce structures that help us mitigate these issues and also ones that are able to reach the most vulnerable and in need areas.
The buildings created for these situations must meet the following criteria: adaptable, affordable, community, flexible, functional, quick to build, simple, safe and timeless.
Based on these premises we can identify modern versions of the first cabins built during the wars:
Onagawa Temporary Container Housing
2011 – 2011, Japan
Built from shipping containers, designed by architect Shigeru Ban, this community was created to address the housing shortage following the 2011 earthquake in Onagawa, Miyagi Prefecture. 188 houses were built to house families affected by the earthquake.
Unlike regular emergency units, which require a lot of flat land to build on, this project increases building density by stacking multi-story containers, a solution that also reduces construction time.
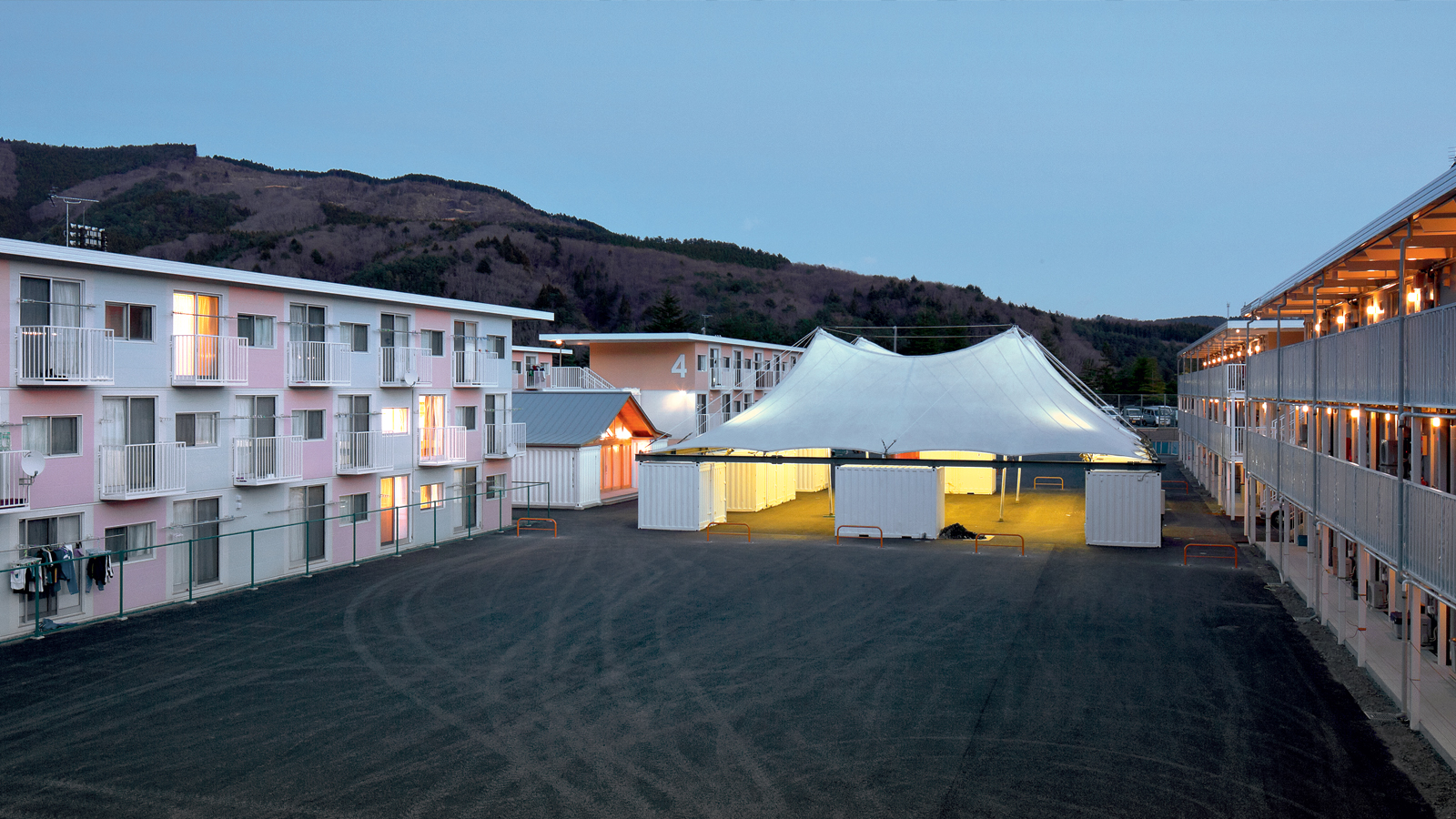
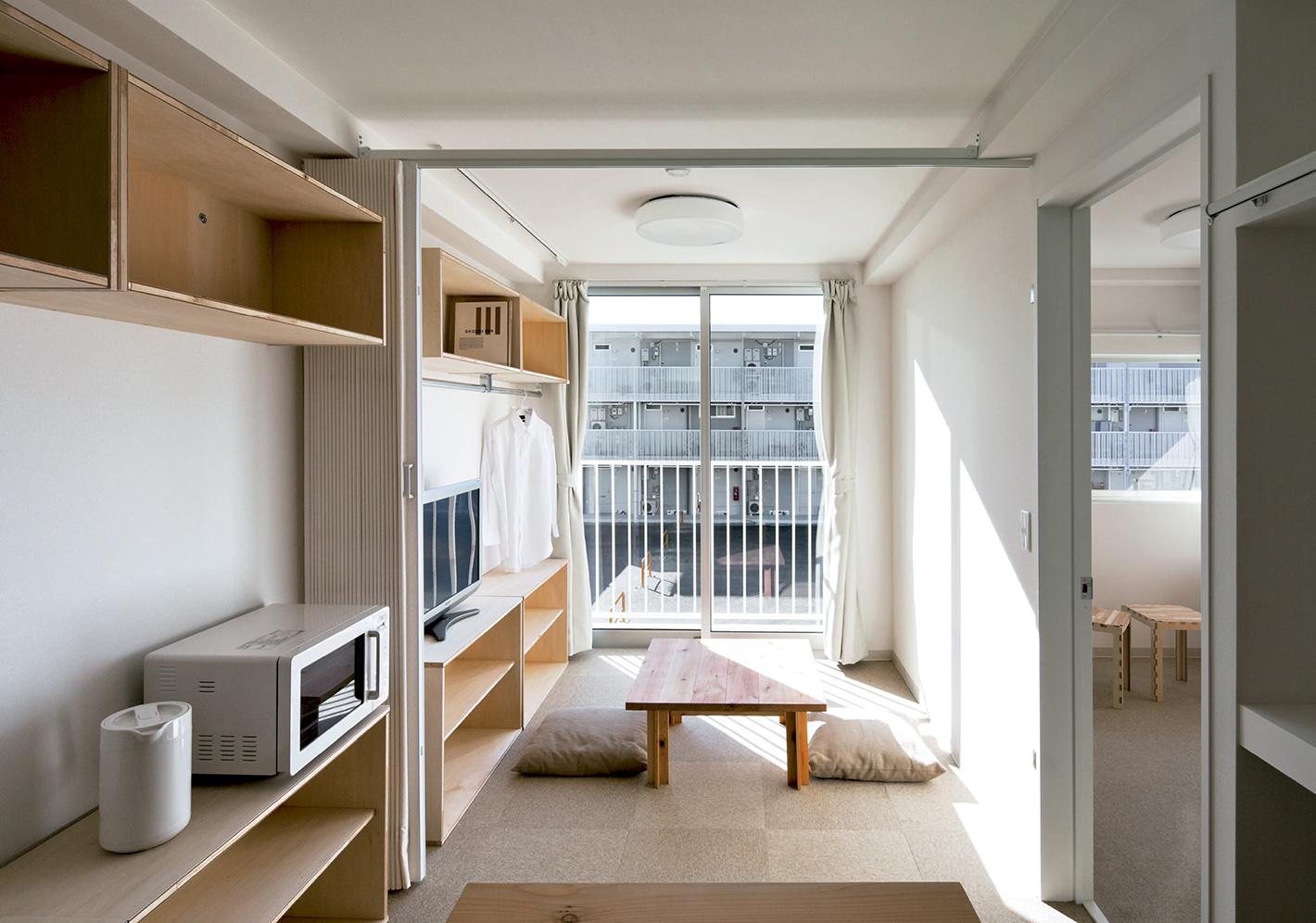
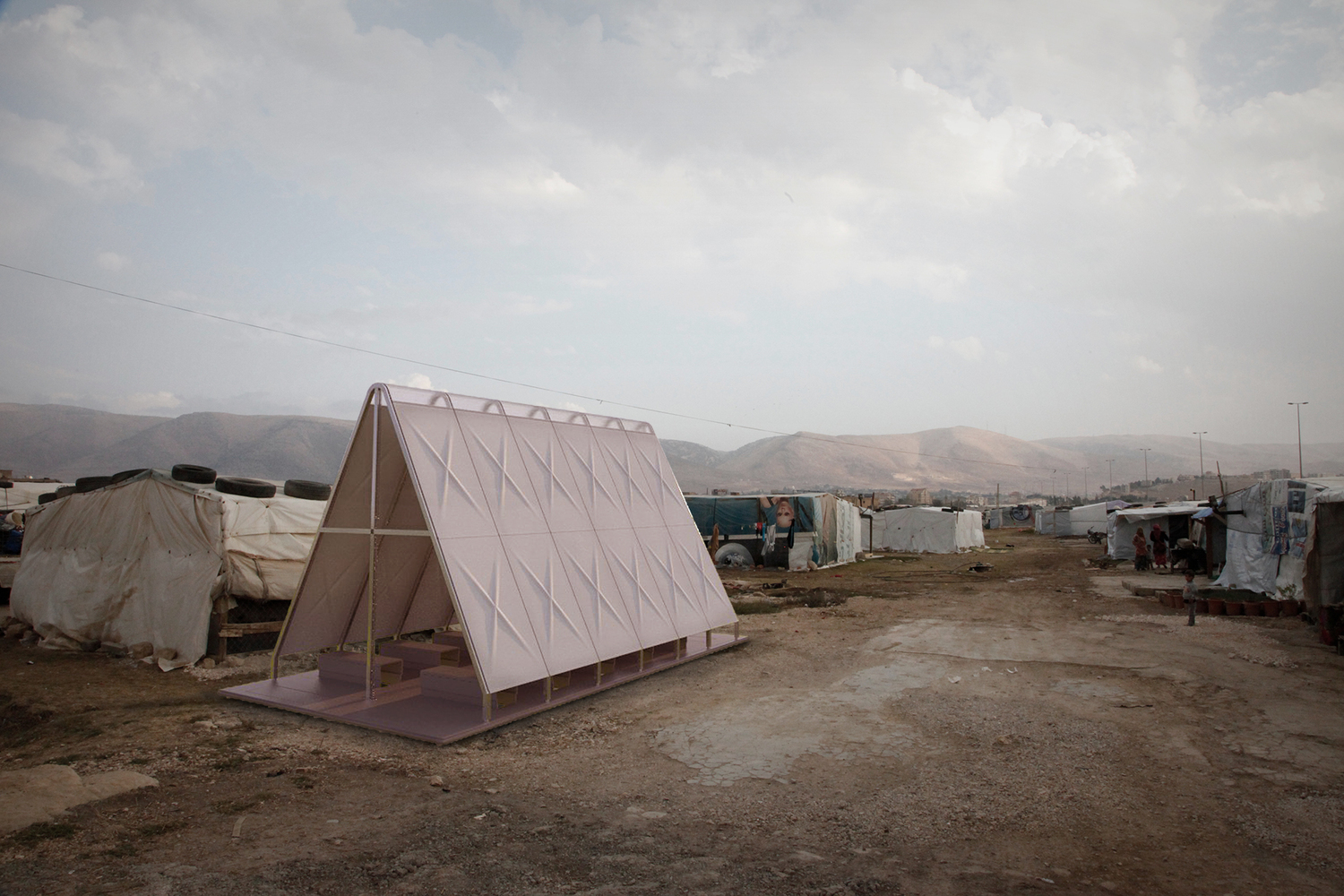
Pop Up Places of Worship
2016
In many societies, faith is considered as a point of support in situations of danger. In 2016, two students from the Yale University School of Architecture created modules for religion, primarily for use in refugee camps. The two students proposed designs for churches, synagogues and mosques that can be built quickly, each faith space featuring a different structure.
With the limitation of resources as an assumed condition, the design process of these pop-ups has been austerity. This process is in line with architects Lucas Boyd and Chade Greenle’s view that the architecture of religion is inherently excessive: diluted, exaggerated and misinterpreted through the natural passage of time.
CURA Project
2020
The CURA system, created by the architects of Carlo Ratti Associati, in collaboration with Italo Rota, engineers from the Jacobs company and the supply company Phillips, an acronym for “Connected Units for Respiratory Diseases”, is a quick solution to increase the offer of services emergency, in order to support hospital facilities that are on the front lines in treating coronavirus patients. CURA assembles quickly like a hospital tent and is as safe as an isolation area thanks to a negative pressure biocontainment system inside.
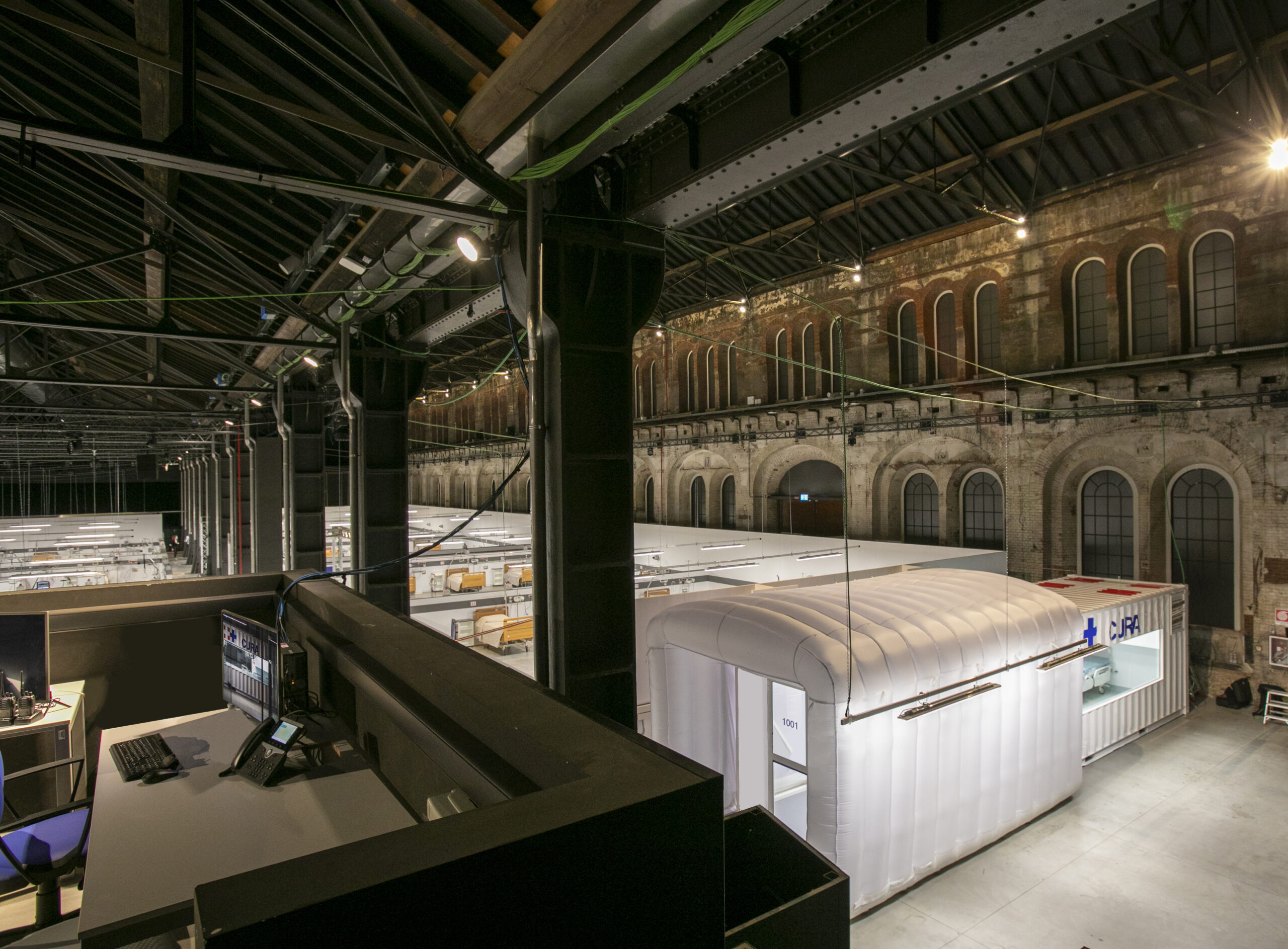
Among other modular systems created for the COVID-19 pandemic are the Provisional Hospital of Ifema in Madrid or Arca de Noé, which was set up in 29 hours, and the Campaña Hotel in Alicante, Spain, where the pandemic hit disproportionately from the beginning.
This and many other structures were carried out at the beginning of the pandemic and, furthermore, we are currently experiencing the humanitarian and refugee crises that are affecting many communities around the world.
Do you think it is time to create provisional structures to prevent or foreseen disasters?
As designers, can we mitigate these catastrophes more effectively?


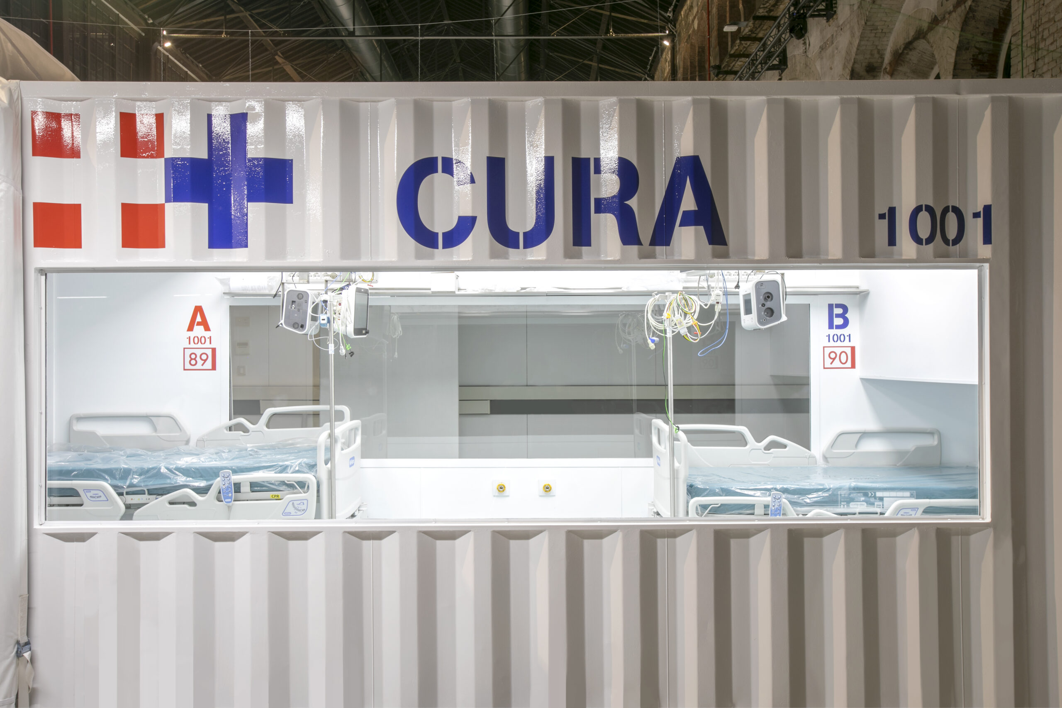
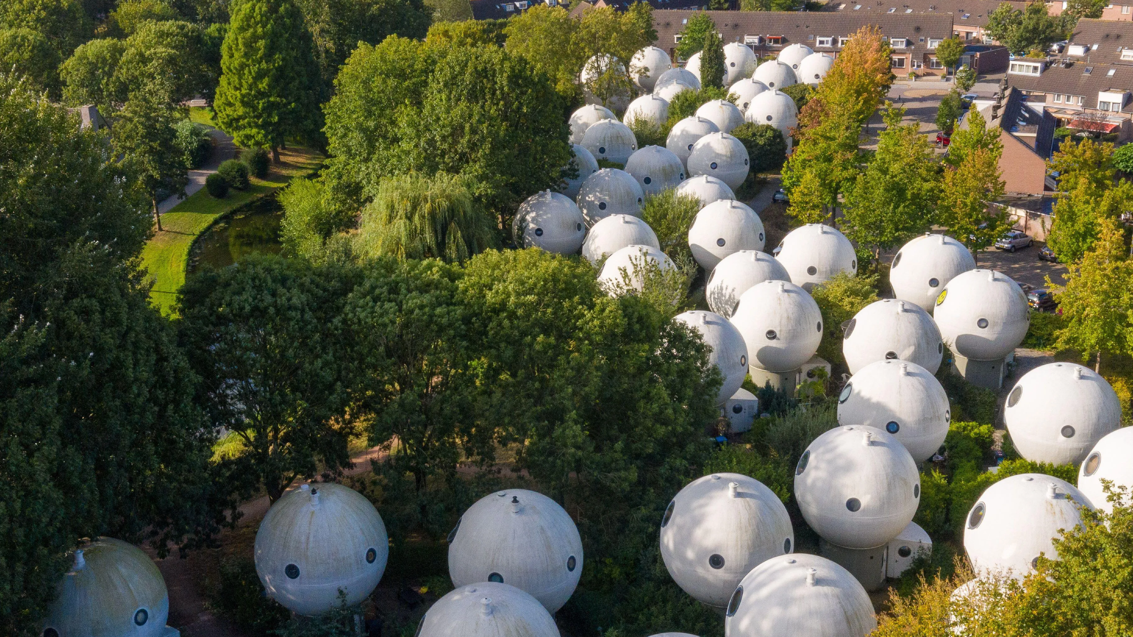
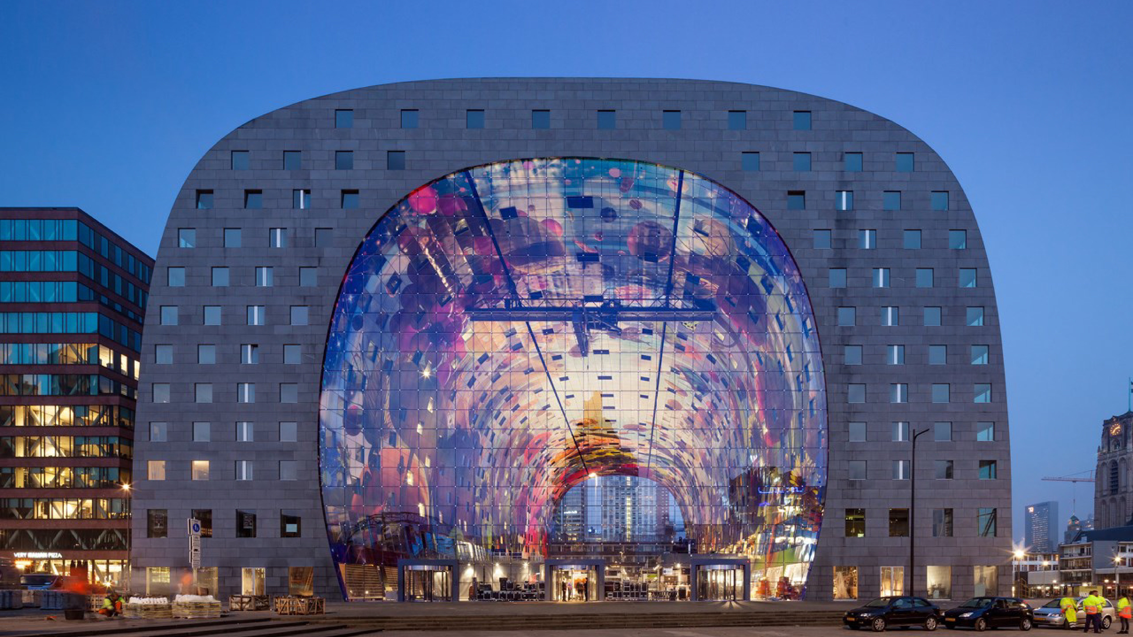
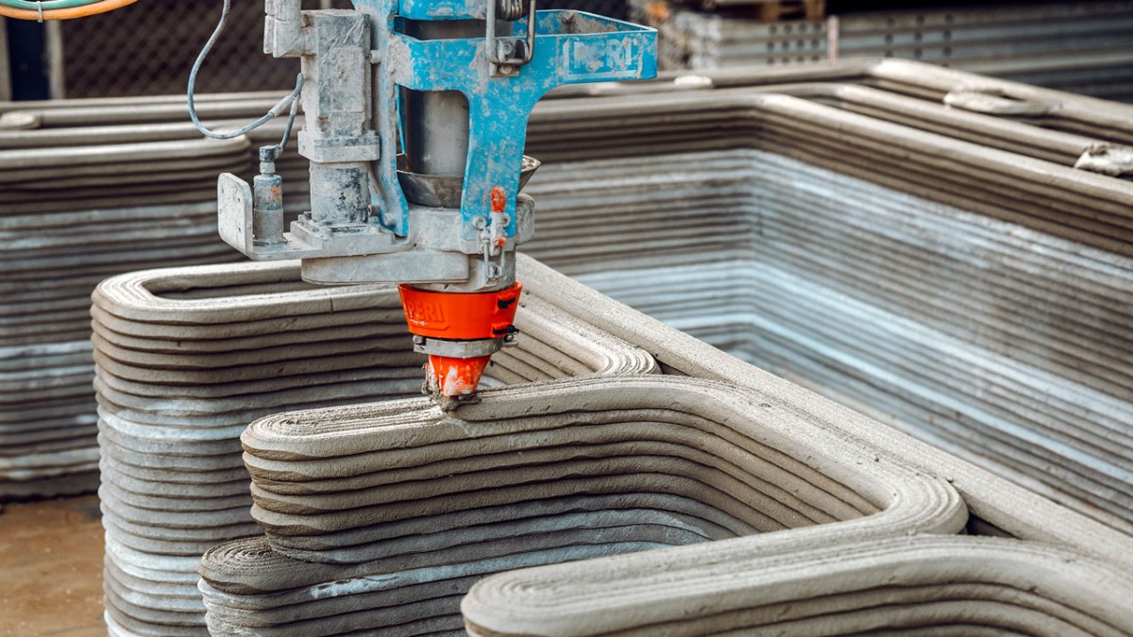
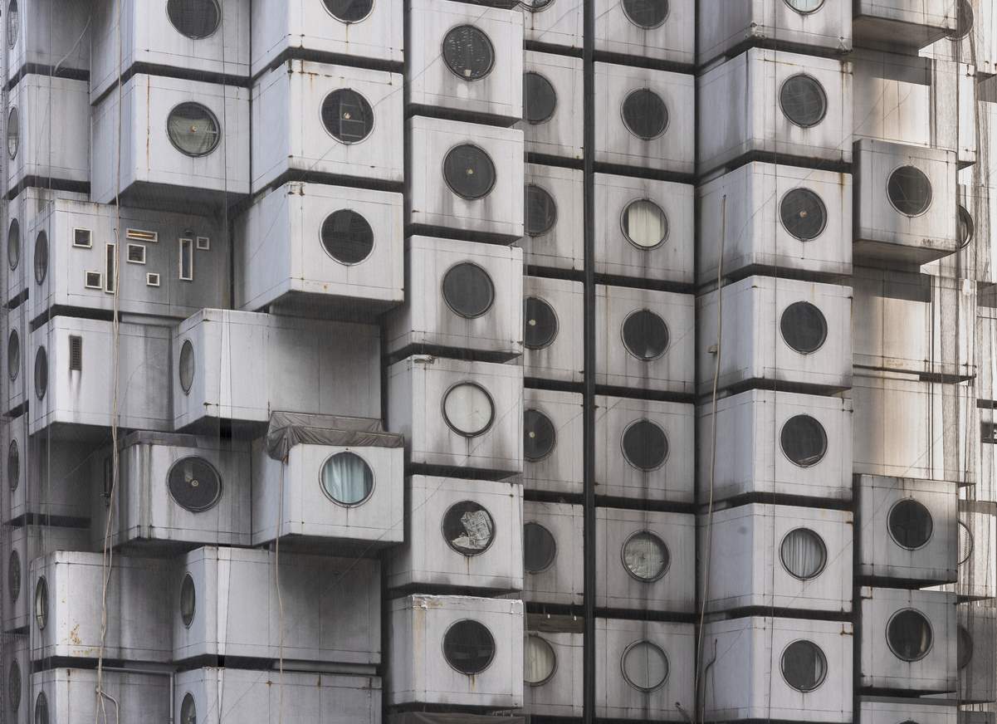
Leave A Comment