
Prefabricated construction, or “prefab”, has been around for quite some time. However, recent changes in technology have taken the industry to a new level. A systematized architecture is emerging, one that democratizes accessibility to high-design housing typologies and optimizes the usually complex construction processes, with the application of BIM (Building Information Modeling), for example. With the use of robotics and 3D printing, waste production is reduced due to the improvement in the use of supplies, and many other developments that surprise us every day. This is why it is important for us to open the conversation about mechanization, the tools and the people behind the application of these technologies, as the future of architecture.
There are many terminologies used historically to refer to construction and assembly processes in which technology, especially mechanized, plays a fundamental role. Automation, industrialization, prefabrication or mechanization are often used as synonyms, evoking a myriad of opinions and questions in the international architectural community, ranging from whether humans will be replaced by machines or if this would be impossible given the complexity of the problems and particularities that the architect must contemplate, especially in the early stages of conceptualization, thus facing the end of artisanal or vernacular techniques as we know them. Others consider a less existential outlook, more oriented towards efficiency and innovation in the service of solutions to global problems such as the high cost of housing worldwide, using these techniques as an alternative of higher quality and lower cost for producing social housing or safe urban spaces for vulnerable communities, for example.
A BIT OF HISTORY
To discover the evolution and possible future paths, we review some of the historical milestones that assisted the relationship between humans and machines as a result of the industrial revolution.
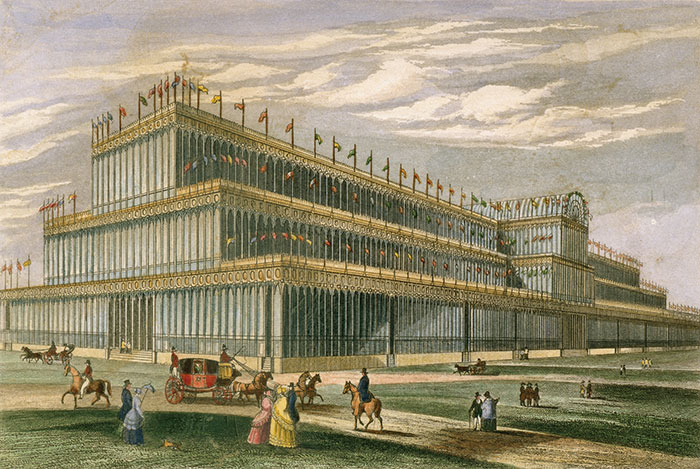
Let’s start by bringing attention to a project that changed the game for architects of the time: Joseph Paxton’s Crystal Palace, built in 1851 in the United Kingdom. The palace was the first major public building to depart from traditional construction canons, both in terms of supplies and the methods employed. The English government held a public competition in order to choose the design of the structure where the Great World’s Fair in London would be held. Paxton won by presenting the most cost effective and fastest to produce, for the creation of a 72,000 m2 greenhouse. According to German Professor Bill Addis’ research on the history of structural engineering and design:
“Crystal Palace was the first major building conceived by its design engineers, William Barlow and Charles Fox, as a rigid-jointed iron structure and one of the first to use horizontal and vertical transverse bracing to support wind loads. Working closely with contractor John Henderson, the designers also applied their knowledge of modern production engineering methods to ensure the building was constructed in an incredibly short time of only 190 days. Within a short time the iron frame, which supports thin masonry walls, established itself as a viable alternative to load-bearing masonry walls for large buildings.”
Some years later, at the beginning of the 20th century, Le Corbusier was commissioned to propose some solutions through prefabrication and mass production of housing. In the compendium Le Corbusier, Oeuvre complète, volume 1, 1910-1929, the famous architect tells:
“H. Frugés, an altruistic industrialist from Bordeaux, told us:
‘I am going to allow your theories to be realized in practice, to their most extreme consequences (…) In short: I ask you to pose the problem of a housing plan, to find a method of standardization, to make use of walls, floors and ceilings according to the most rigorous requirements of rigidity and efficiency by guiding the true taylor-type mass production methods through the use of the machines that I will authorize you to buy’ “.
Meanwhile, in the United States, projects such as catalog houses, also known as kit houses, mill-cut houses, pre-cut houses, ready-cut houses or mail order homes, stood out. The pieces came ready to assemble, with all the assembly components provided by the manufacturer, except for those to be made on site, such as the foundations. With the mass production of construction elements, structural modulation and carpentry, execution times were reduced by 40%, which meant millions in sales for the manufacturing company.

The first half of the 20th century was full of experiments with different types of materials that were added as technology developed, mostly as a result of the world wars and their subsequent welfare states. In 1930’s America, General Houses (General Electric) and the Motohome (American Houses) applied in their constructions technology-led-advances such as steel load-bearing panels, with thermal insulation core.
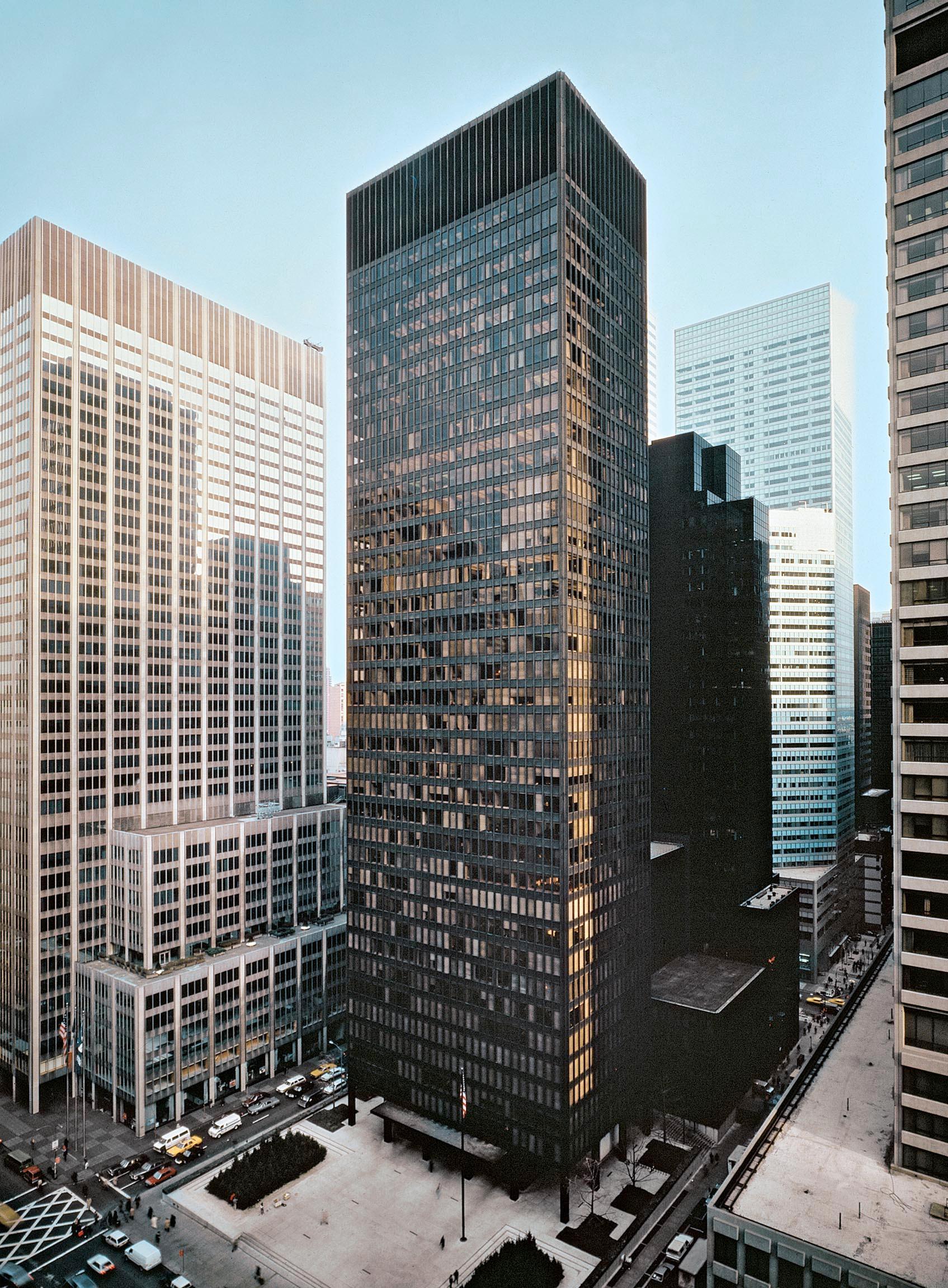
SYMBOL OF THE CONTEMPORARY INDUSTRIAL WORLD
Between 1954 and 1958, the Seagram Building, a skyscraper built on Park Avenue, New York (United States), is considered an icon of the contemporary industrial world, as it represents the materialization of the motto “less is more” of its creator, German architect, Mies van der Rohe.
Defying the stylistic canons of the time, Van der Rohe – in collaboration with American architect Philip Johnson – decided to free up a space next to the building, space designated for a public square with benches and two large fountains. In this way, he not only created a necessary distance to award his building with protagonism, but also opened the discussion for urbanism and democratization of public spaces.
During its construction, this was considered a revolutionary work due to many factors: from its industrial modernist aesthetics – which extends without limits between the interior and exterior of the building – to the diverse and innovative materials used. The 39-story structure combines a steel frame and reinforced concrete core, as well as wood. Its structural steel base was something that had never before been used at the time, for skyscrapers and office buildings.
THE AGE OF AUTOMATION
Since the 1980s, accelerated technological development introduced computers into the equation, which made it possible to build networks between independent devices to communicate within a single system. This meant a giant leap for the design and construction industry, not only in terms of advances in production and assembly lines in factories, but also by incorporating technology into everyday processes that allowed the automation of tasks that were previously manual, such as the case of automatic thermostats, alarm systems, smoke sensors, smoke detectors, among many others, that began the introduction of what in the 90’s became known as “smartintelligent buildings”, which, despite the criticisms raised by environmentalists and skeptics, were incorporated as standard in the design processes.
Specialized softwares made it possible to make any construction project more efficient from an early stage, in order to foresee the success of its execution. In particular, BIM allows architects to combine the technical and multidisciplinary resources available to make a project smarter from its conception, in terms of economics, safety, time and environmental impact.
Artificial intelligence is becoming more and more relevant, providing efficiency (by reducing the margin-of-error), compatibility between programs or equipment, the possibility of making configurations never thought of before and developing ultra-specialized solutions. Recently, Jason Ballard, CEO & Co-Founder of ICON 3D, said in an interview: “The same technology that will address the challenges of housing on Earth, will allow us to venture into space”, referring to a collaboration that his company will make with NASA to make prototypes of space bases for future missions to the moon.
How do you think mechanization and automation can contribute to today’s design and architecture processes?
Join the conversation!


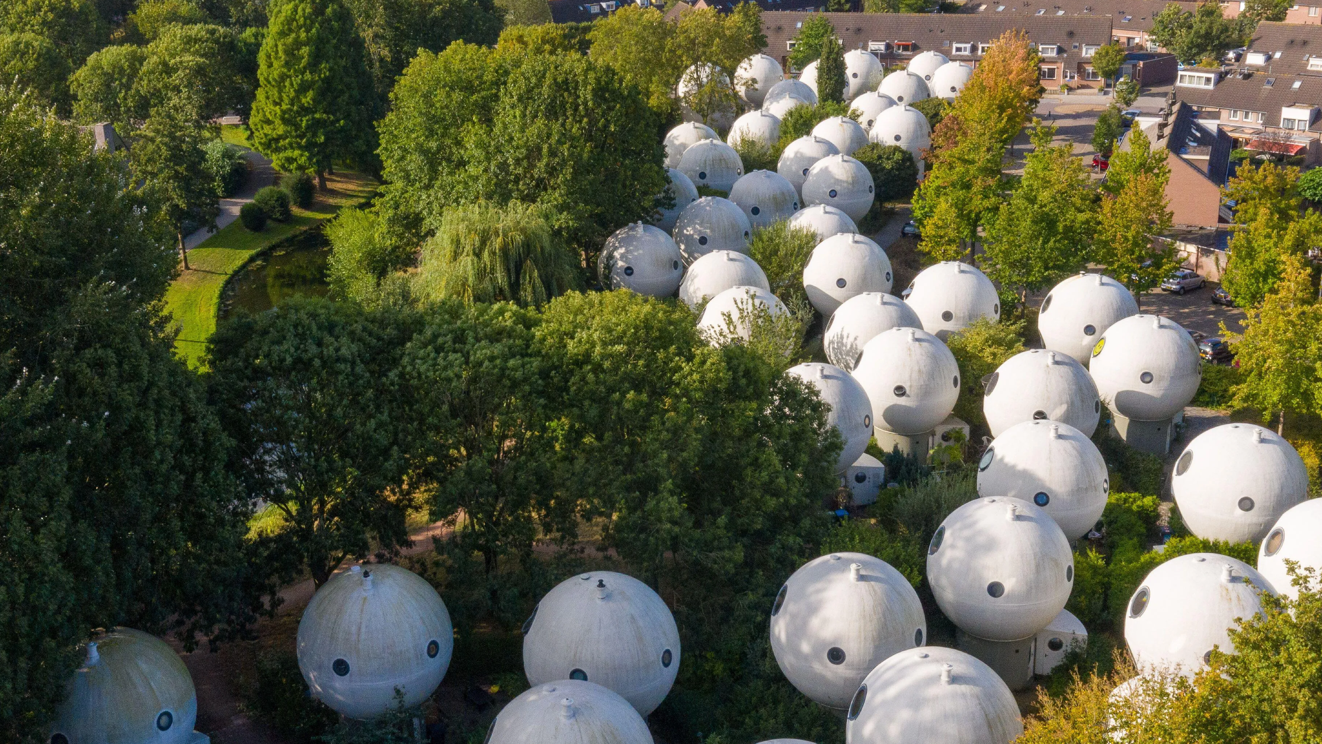
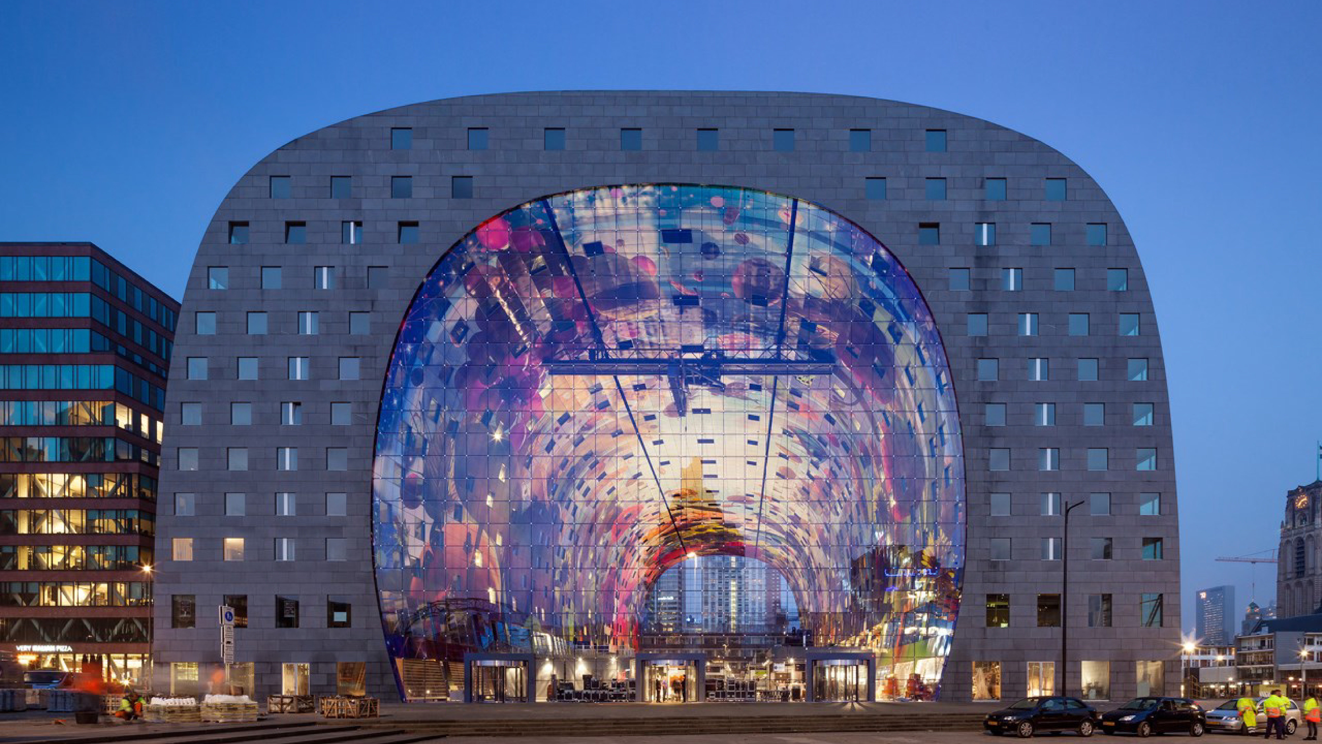
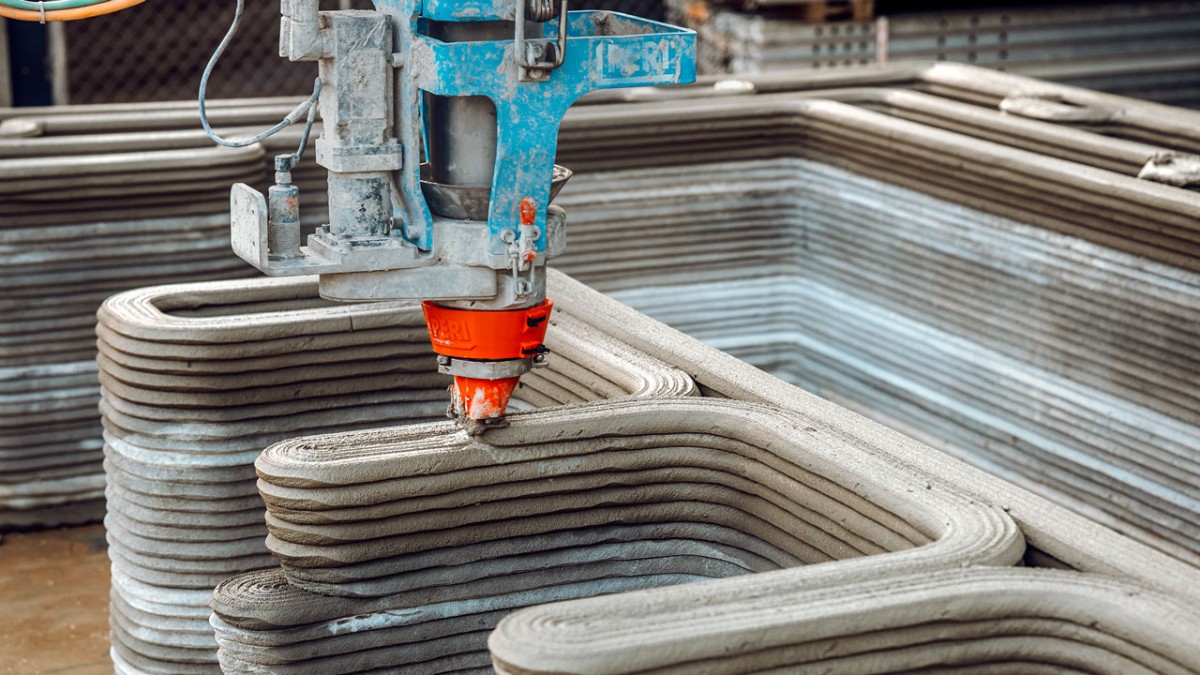
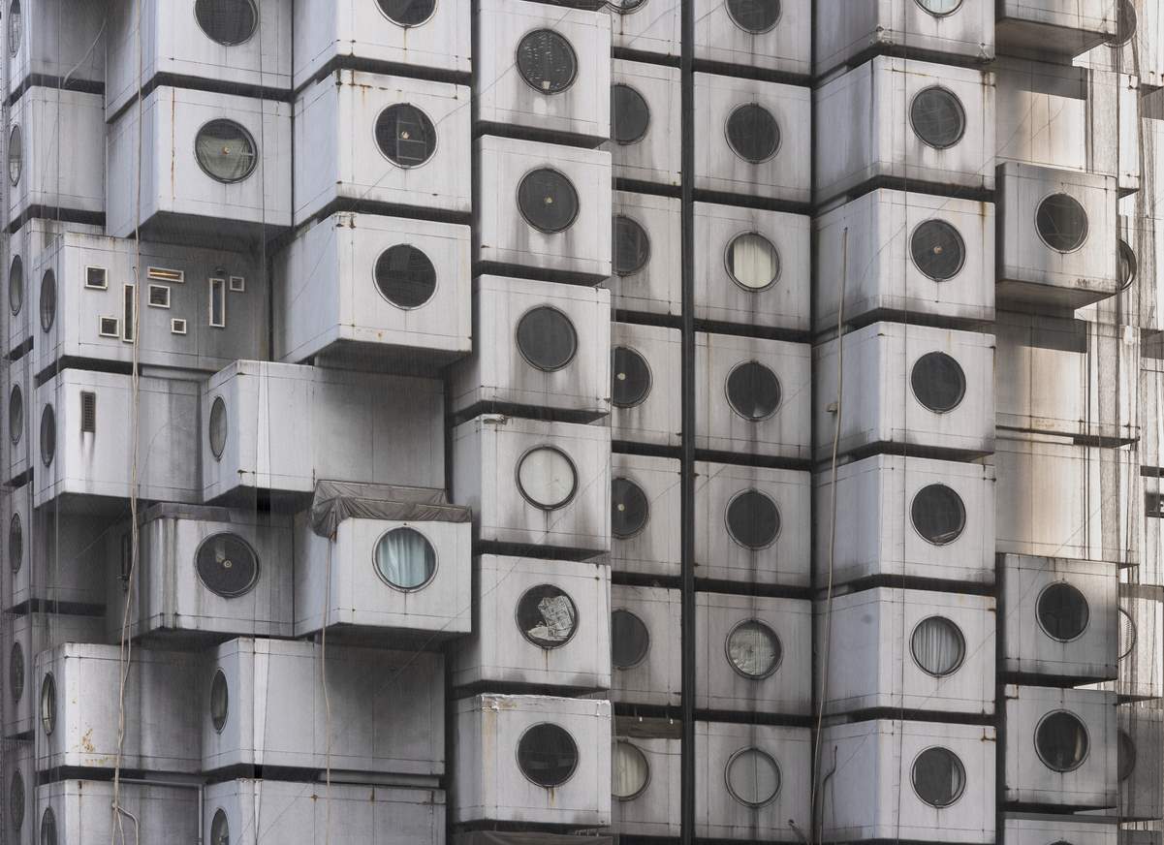
Muy buen artículo, el propósito actual igual está dirigido a utilizar materiales sostenibles conectados con los lugares donde se desarrollen los proyectos y por supuesto la búsqueda en el consumo de fuentes energéticas renovables. lo compartiré con mis estudiantes de la Universidad Catolica de Colombia y los arquitectos de mi Estudio.