Biophilic architecture is an approach that seeks to reconnect humans with nature through the design of spaces that incorporate natural elements and biological patterns into the built environment. This architectural trend goes beyond energy efficiency and sustainability, focusing on creating buildings that promote the well-being and health of their occupants by fostering an emotional and sensory connection with nature.
It is an architectural movement that aims to integrate nature and its elements into the design and construction of buildings, with the purpose of creating healthier, harmonious, and connected spaces with the natural environment. The term “biophilic” comes from the concept of “biophilia,” coined by biologist Edward O. Wilson in the 1980s, which refers to the innate emotional and psychological bond that humans have with nature and other life forms.
Biophilic architecture recognizes the importance of nature for human well-being and seeks to fulfill our need for connection with it, especially in urban environments where modern life often distances us from nature. Biophilic architecture not only focuses on the incorporation of natural elements such as plants and water but also on the design of spaces that stimulate our senses and emotions, evoking a feeling of harmony with nature.
Key principles of biophilic architecture include maximizing natural light, incorporating natural elements in interior and exterior spaces, creating spaces that evoke a sense of being outdoors, and promoting views of nature. By adopting these principles, biophilic buildings aim to improve the quality of life for their occupants, reduce stress, enhance mental and physical health, increase productivity, and foster a greater connection with the environment.

Semaphore Project by Vincent Callebaut. Courtesy of ArchDaily
Incorporation of Natural Elements involves merging the built environment with natural elements, integrating vegetation, water, stone, and wood in interior and exterior spaces. Features like vertical gardens, green roofs, walls covered with vines, and water fountains in architectural design bring nature closer to occupants, providing a more sensory experience akin to being outdoors.
Maximization of Natural Light: Natural lighting is a fundamental pillar. The goal is to create bright and open spaces through large windows and skylights that allow direct sunlight to enter. Natural light not only enhances energy efficiency by reducing the need for artificial lighting but also promotes the health and well-being of occupants by regulating their circadian rhythms.
Creation of Biophilic Spaces: Biophilic spaces are those that evoke a sense of being in contact with nature, even when located inside a building. These spaces may include waterfalls, ponds, walls with natural textures, and other features that offer an experience similar to being outdoors. By creating biophilic environments, architects seek to promote greater emotional and physical well-being among users.

Bosco Verticale Milano, Courtesy of Stefano Boeri Architetti
Views Towards Nature: Biophilic architecture seeks to maximize views of natural environments, such as parks, forests, or bodies of water. The strategic placement of windows and orientation of spaces allow occupants to enjoy panoramic views of nature, creating a relaxing and rejuvenating atmosphere. These outward views also contribute to stress reduction and increased productivity.
This design philosophy embraces the idea that humans have an innate connection with nature and that by incorporating natural elements into the design of the spaces where we live, work, and interact, we can significantly improve our quality of life. By focusing on the harmonious integration between humans and nature, biophilic architecture invites us to create healthier, more inspiring, and sustainable environments where we can thrive and prosper in harmony with our natural surroundings.
Examples of Biophilic Architecture:
- Amazon Spheres – Seattle, United States: Designed by NBBJ, the Amazon Spheres are three geodesic glass structures resembling domes that house a lush interior garden with over 40,000 plants of various species. These spheres allow Amazon employees to enjoy an inspiring workspace connected to nature in the heart of the city.
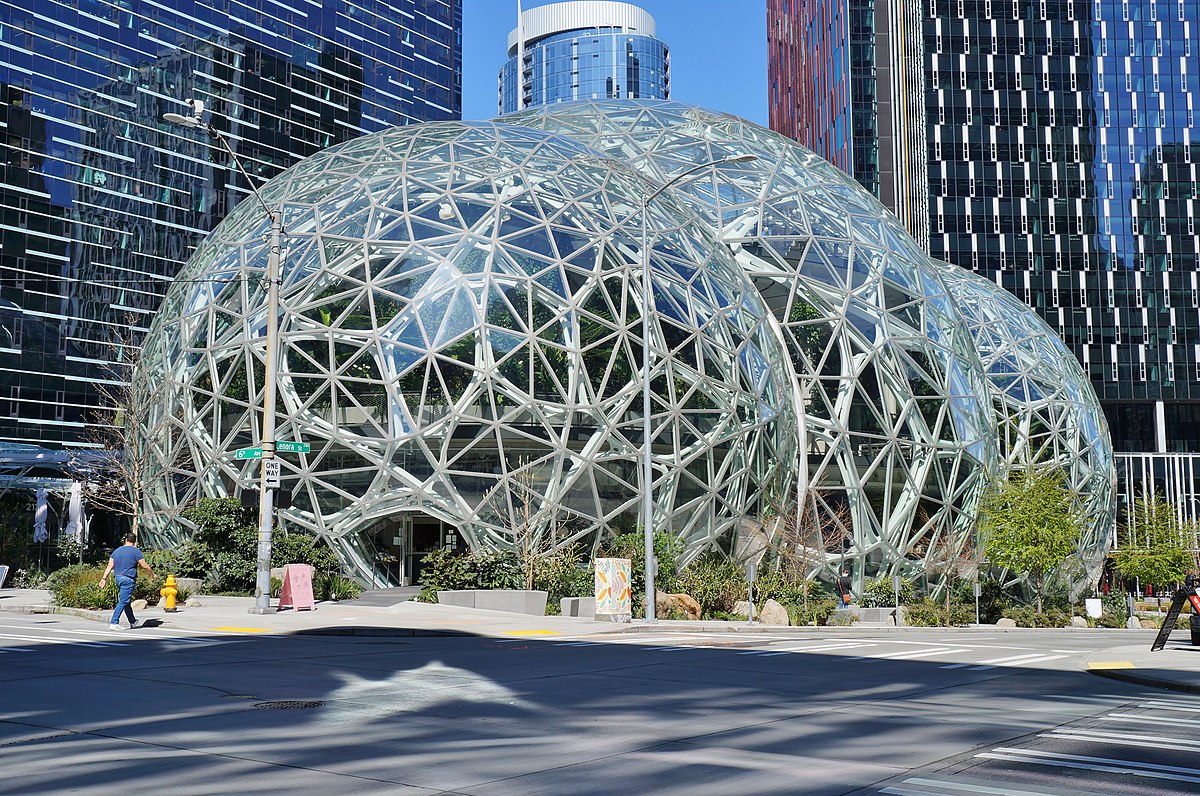
Amazon Spheres in Seattle, WA.

Interior of the Amazon Spheres in Seattle, WA.
- Bosco Verticale – Milan, Italy: Designed by Stefano Boeri Architetti, the Bosco Verticale is a residential complex featuring two towers covered with more than 900 trees and 2,000 shrubs. These vertical forests serve as an urban woodland that improves air quality and provides a habitat for local fauna, while offering residents panoramic views of the city and an inspiring environment. You can learn more about the Bosco Verticale in Pertanto Bytes.
- Panyaden International School – Chiang Mai, Thailand: This school, designed by 24H Architecture, was built using traditional Thai construction techniques and natural materials such as bamboo and mud. The school’s design incorporates ample outdoor spaces, courtyards with gardens, and a pond, allowing students to be in constant contact with nature and learn in a stimulating environment.

Panyaden International School. Courtesy of Ally Taylor
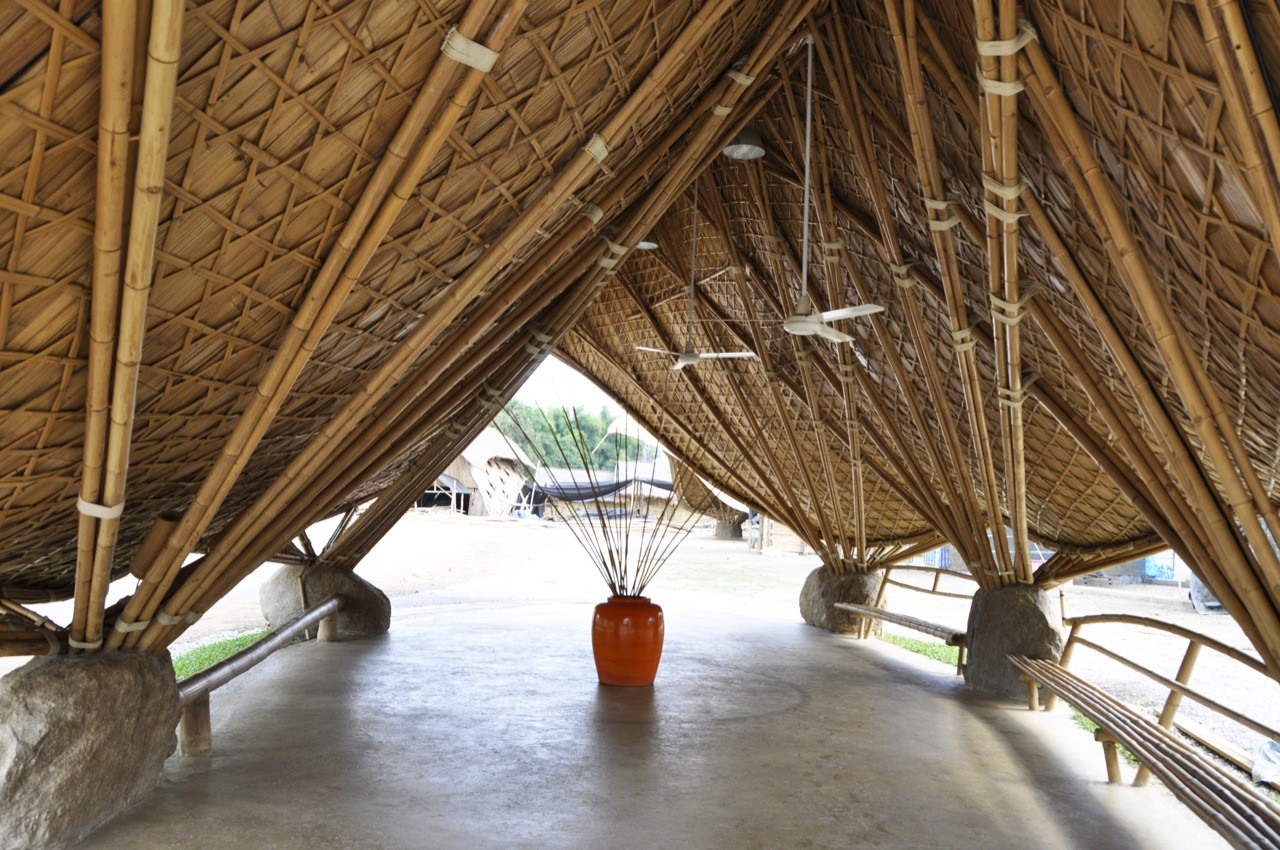
Panyaden International School. Courtesy of Ally Taylor
Biophilic architecture has gained popularity in recent decades as the importance of a built environment that prioritizes human well-being and sustainability is increasingly recognized. Biophilic architecture advocate for a holistic approach that combines science, technology, and creativity to create spaces that are not only aesthetically pleasing but also promote harmony with nature and the improvement of human well-being. By integrating nature into architectural design, biophilic architecture reminds us of our intrinsic connection with the natural world and helps us build a more sustainable future in harmony with the environment.


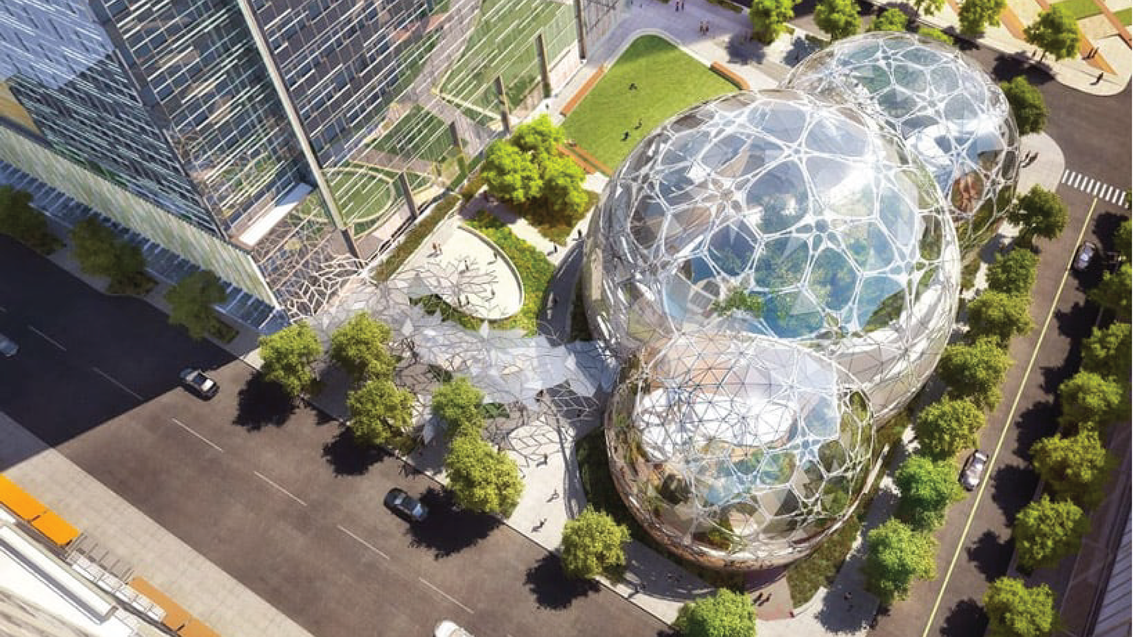
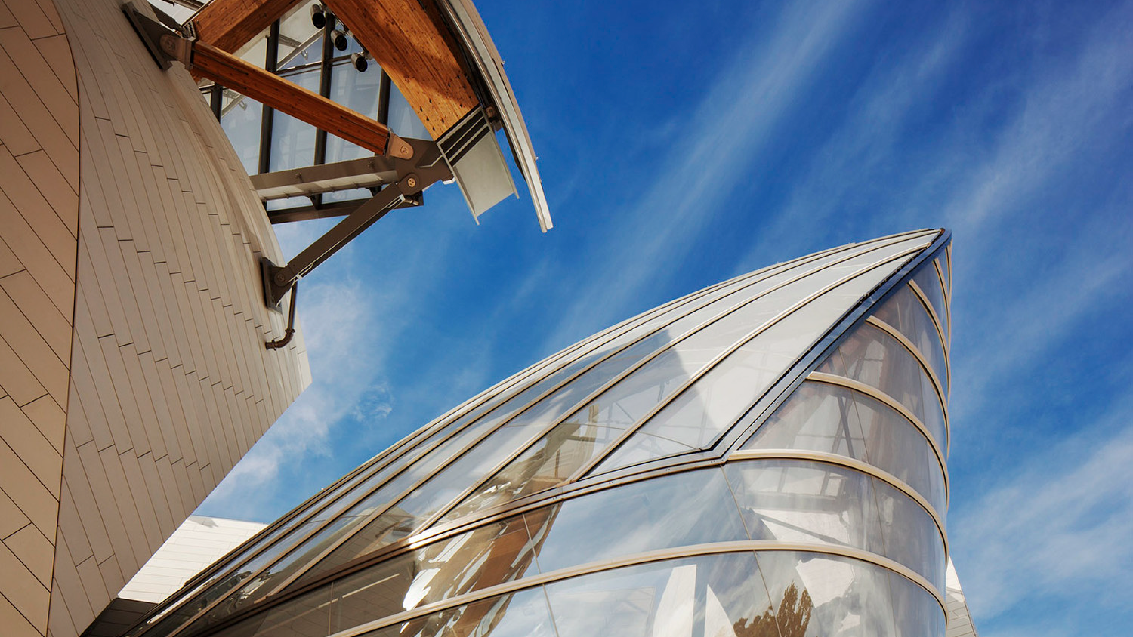
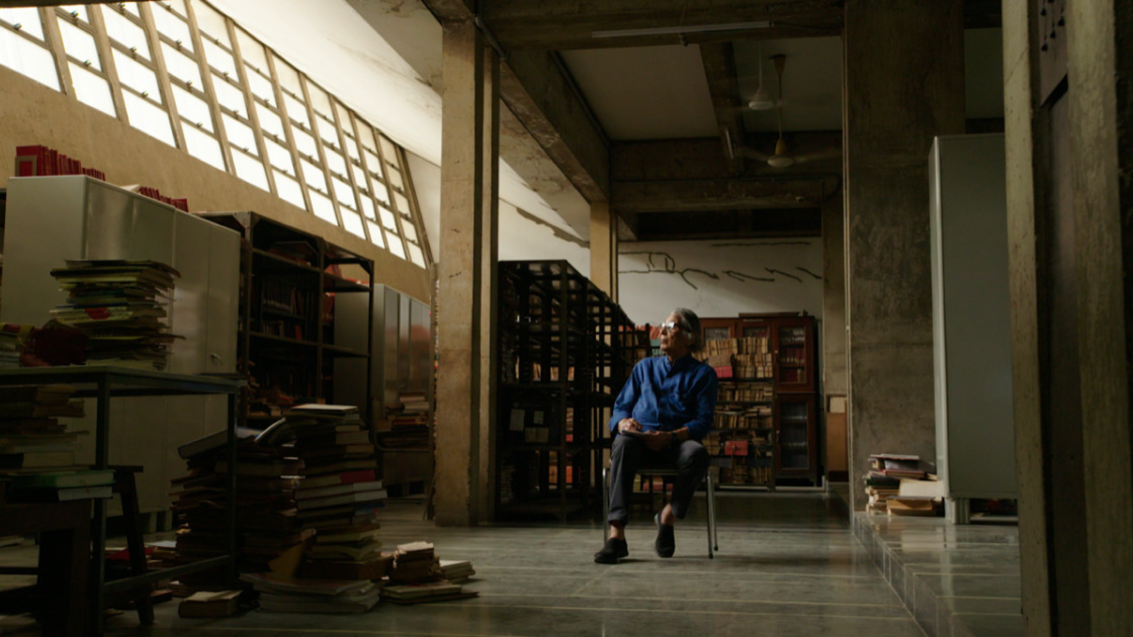
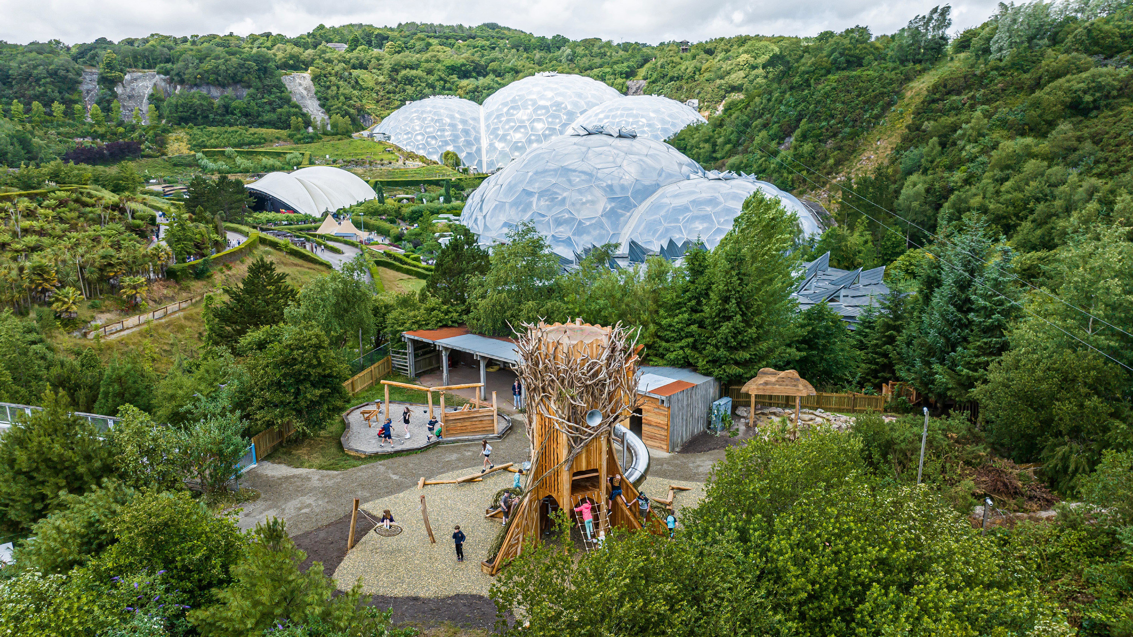
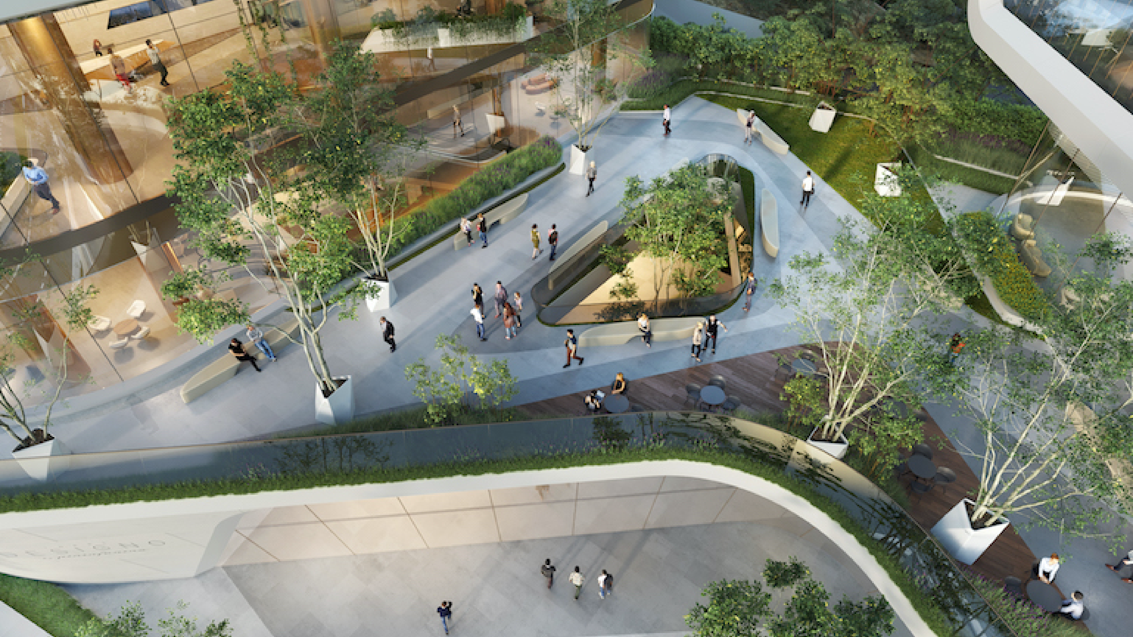
[…] Living Structures: Designing buildings that include living components, like moss-covered facades, green roofs, and plant walls. These elements not only improve indoor air quality and aesthetics but also contribute to thermal and acoustic insulation. As previously discussed in our article on biophilia. […]