In recent years, the increasing frequency and intensity of climate disasters have posed significant challenges to architects and urban planners. Rising sea levels, extreme heat waves, hurricanes, and wildfires necessitate innovative approaches in designing structures that are resilient, sustainable, and adaptable to these changing environmental conditions.
Climate-responsive architecture involves designing buildings that can naturally adapt to changing weather patterns. Architects are integrating passive design strategies such as proper insulation, orientation, and natural ventilation to minimize the reliance on mechanical heating and cooling systems. Advanced simulations and modeling techniques allow architects to optimize building designs, ensuring they remain comfortable and functional in the face of extreme weather events.
The choice of materials and construction techniques plays a vital role in creating disaster-resistant structures. Architects are increasingly using eco-friendly, recycled, and locally sourced materials that have low environmental impact. Moreover, innovative construction techniques, such as modular construction and 3D printing, are being explored to speed up the building process and minimize waste.
In addition to individual buildings, the focus on green infrastructure and urban planning to mitigate the impact of climate disasters. Green roofs, permeable pavements, and urban forests are being integrated into cities to absorb excess rainwater, reduce heat island effects, and enhance overall resilience. Smart urban planning, incorporating principles of mixed land use and efficient public transportation, can help reduce carbon emissions and enhance a city’s ability to cope with climate-related challenges.
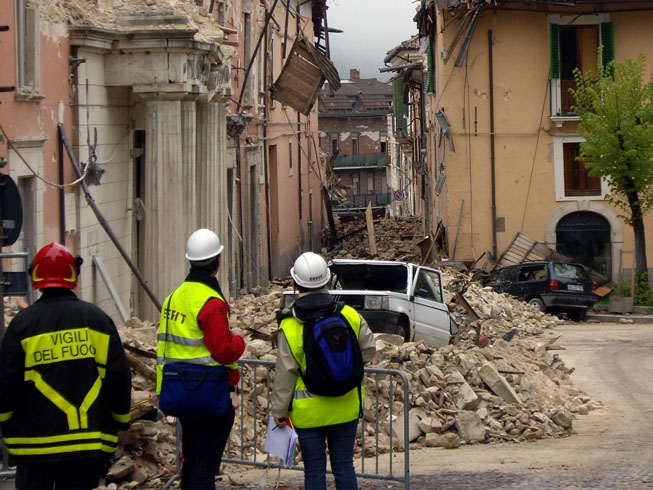
Example of the Importance of Intangible Infrastructure in disaster management and risk reduction. Courtesy of Wikimedia Commons, Joanna Faure Walker
Advancements in technology have revolutionized the way architects approach disaster resilience. Building Information Modeling (BIM) enables architects to create detailed 3D models, allowing for better visualization and simulation of various disaster scenarios. Additionally, the Internet of Things (IoT) sensors can monitor a building’s performance in real time, enabling timely interventions and adjustments in response to changing weather conditions.
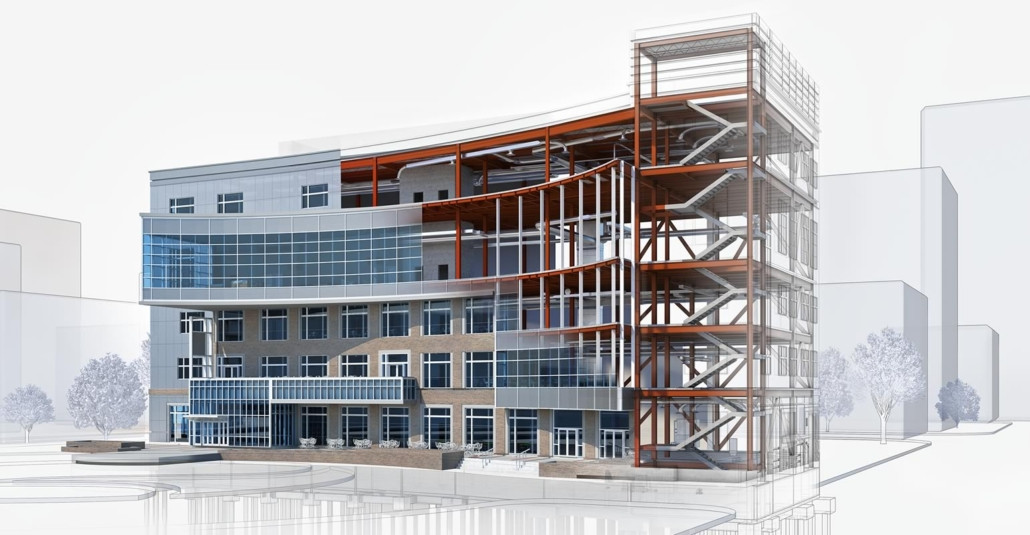
BIM Modeling. Courtesy of ARAM Architects
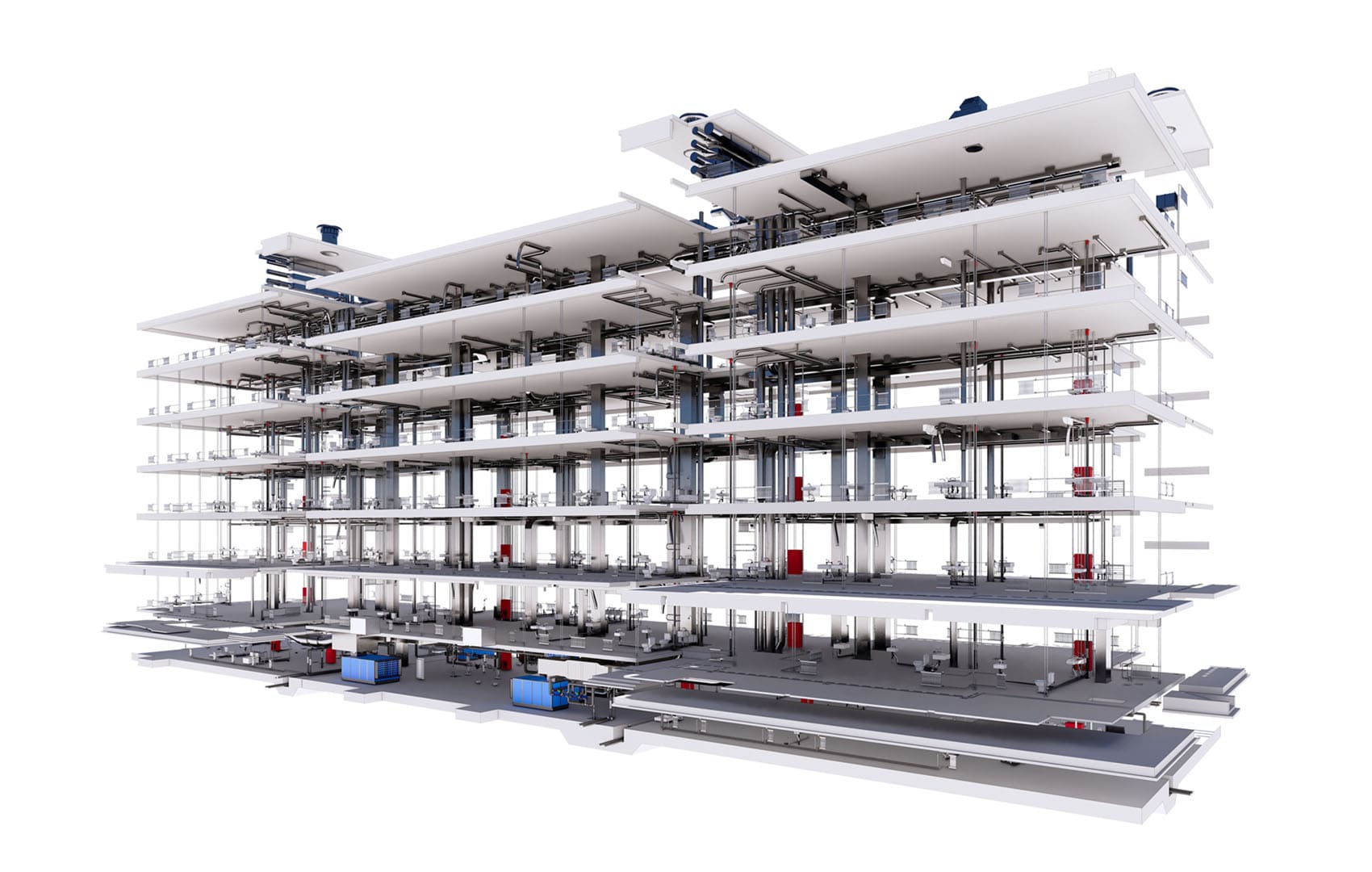
MEP (Mechanical, Electrical and Plumbing) modeling in BIM (Building Information Modeling). Courtesy of the Econova Institute of Architecture and Engineering
Architects are increasingly recognizing the importance of community engagement in creating resilient cities. Involving local communities in the design process ensures that their unique needs and concerns are addressed. Moreover, fostering social resilience through community centers, shelters, and safe public spaces can provide a sense of security and support during and after climate disasters.
What are some design solutions we can use to address all these issues and integrate them into our cities?
Flood-Resistant Foundations: Architects in flood-prone areas design buildings with elevated foundations or on stilts, allowing floodwaters to flow beneath the structure without causing significant damage. This design prevents water from entering the living spaces and minimizes the risk of structural damage during floods.
Green Roofs and Rain Gardens: Green roofs and rain gardens are designed to absorb and manage excess rainwater. Green roofs, covered in vegetation, act as natural insulators and absorb rainwater, reducing the risk of flooding. Rain gardens are landscaped areas that capture and filter rainwater, preventing runoff and minimizing soil erosion.
Hurricane-Resistant Structures: In hurricane-prone regions, architects design buildings to withstand high winds and flying debris. This involves using impact-resistant glass, reinforced roofs, and sturdy materials. Some structures are designed with movable and deployable elements, such as storm shutters, to protect windows and openings during hurricanes.
Fire-Resistant Building Materials: In areas prone to wildfires, architects use fire-resistant materials for building exteriors. This includes fire-resistant siding, roofing materials, and tempered glass windows. Additionally, creating defensible space around buildings by using fire-resistant landscaping and eliminating combustible materials reduces the risk of wildfires spreading to structures.
Climate-Adaptive Infrastructure: Climate-adaptive infrastructure includes designing roads, bridges, and public transportation systems that can withstand extreme weather events. For example, architects design bridges with higher elevations to prevent flooding, incorporate drainage systems to manage heavy rainfall, and reinforce structures to resist the impact of earthquakes and other natural disasters.
Resilient Housing for Vulnerable Communities: Architects are designing affordable, modular, and resilient housing solutions for vulnerable communities affected by climate disasters. These designs often include elevated foundations, energy-efficient features, and disaster-resistant materials. Such housing solutions provide safe and sustainable shelters for communities vulnerable to climate-related risks.
Smart Building Systems: Integrating smart technologies into building systems enhances disaster preparedness and response. Smart sensors can detect changes in environmental conditions, such as rising water levels, seismic activity, or extreme temperatures. This real-time data helps occupants and emergency services respond effectively during climate disasters, ensuring their safety and minimizing damage to the structure.
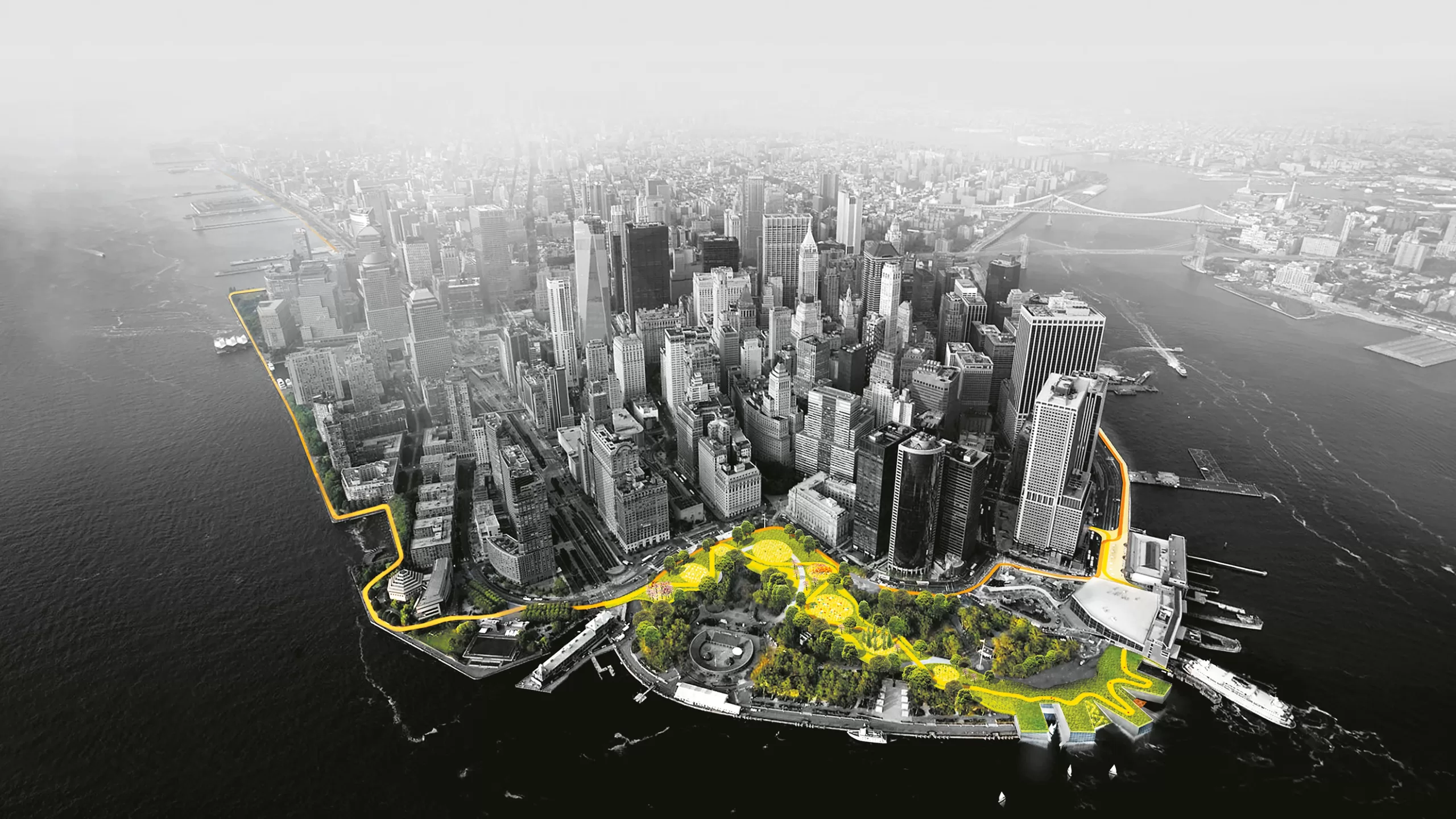
In collaboration with New York City, The BIG U proposal was developed to protect Lower Manhattan from floodwater, storms, and other impacts of a changing climate. The BIG U calls for a protective system around the low-lying topography of Manhattan beginning at West 57th Street, going down to The Battery, and then back up to East 42nd Street.
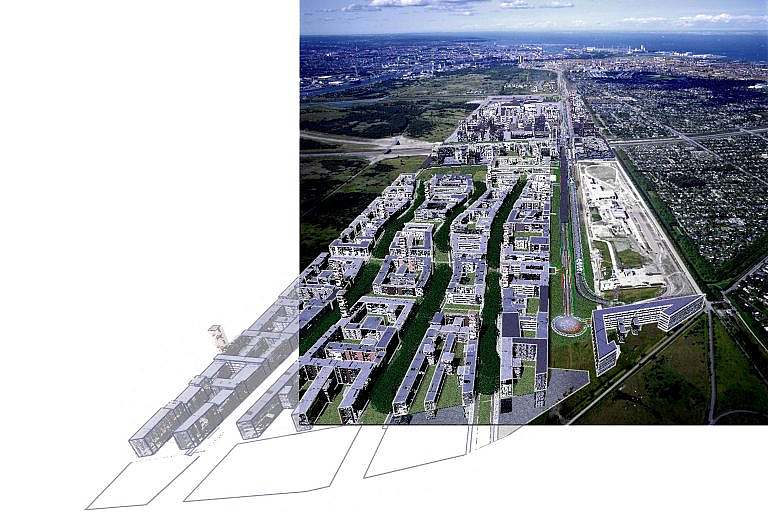
The Ørestad District in Copenhagen is a sustainable urban development project that incorporates green roofs, energy-efficient buildings, and a comprehensive public transportation system. The district utilizes rainwater harvesting techniques, green spaces, and bike-friendly infrastructure, reducing carbon emissions and promoting a climate-resilient urban lifestyle.
These examples showcase the diverse approaches architects and engineers are taking to design structures that can withstand and adapt to the challenges posed by climate disasters, creating a more resilient and sustainable built environment.
Designing for climate disasters necessitates a multidisciplinary approach that combines innovative architectural solutions, sustainable materials, technological advancements, and active community engagement. As architects continue to push the boundaries of design, the built environment can evolve to withstand the challenges posed by climate change. By integrating these advances into architectural practices, societies can build a more resilient future, where buildings and communities are better prepared to face the uncertainties of our changing climate.


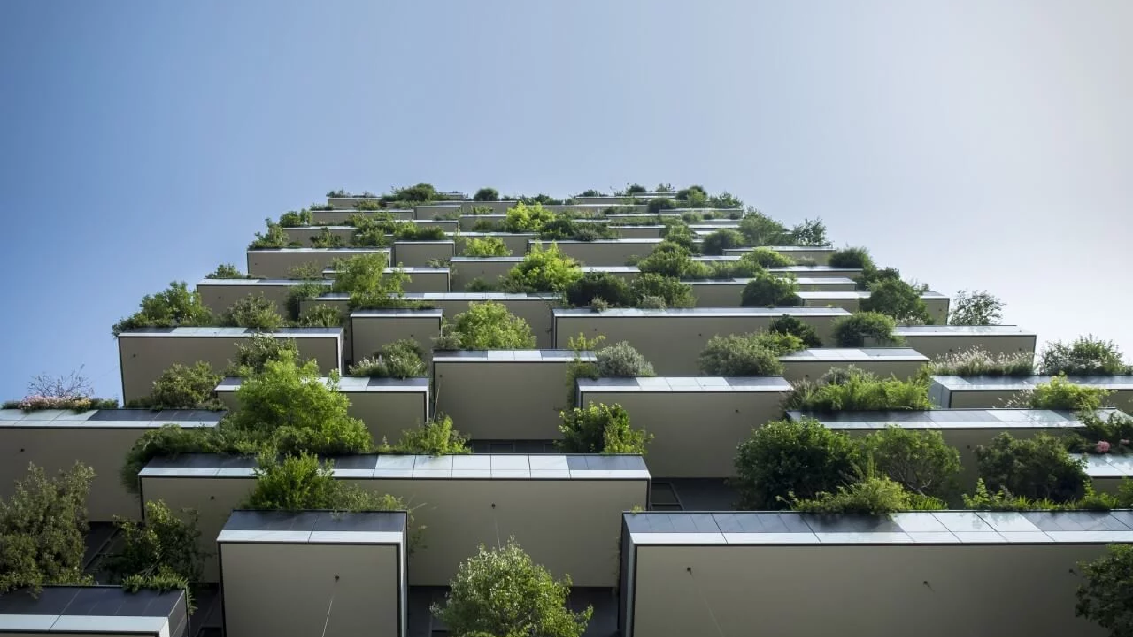
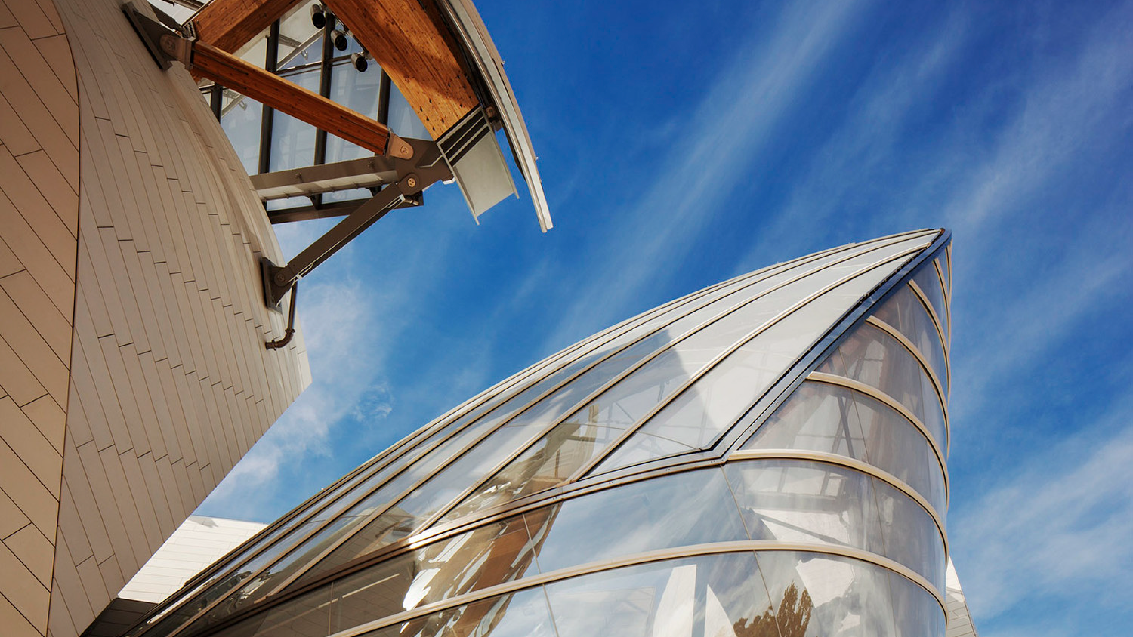
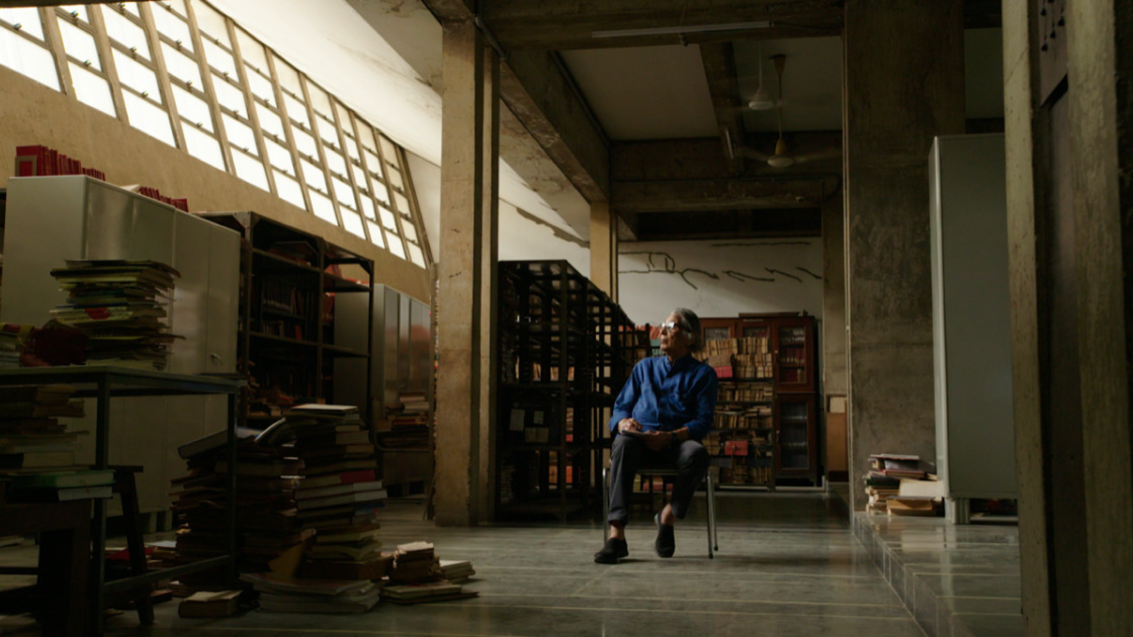
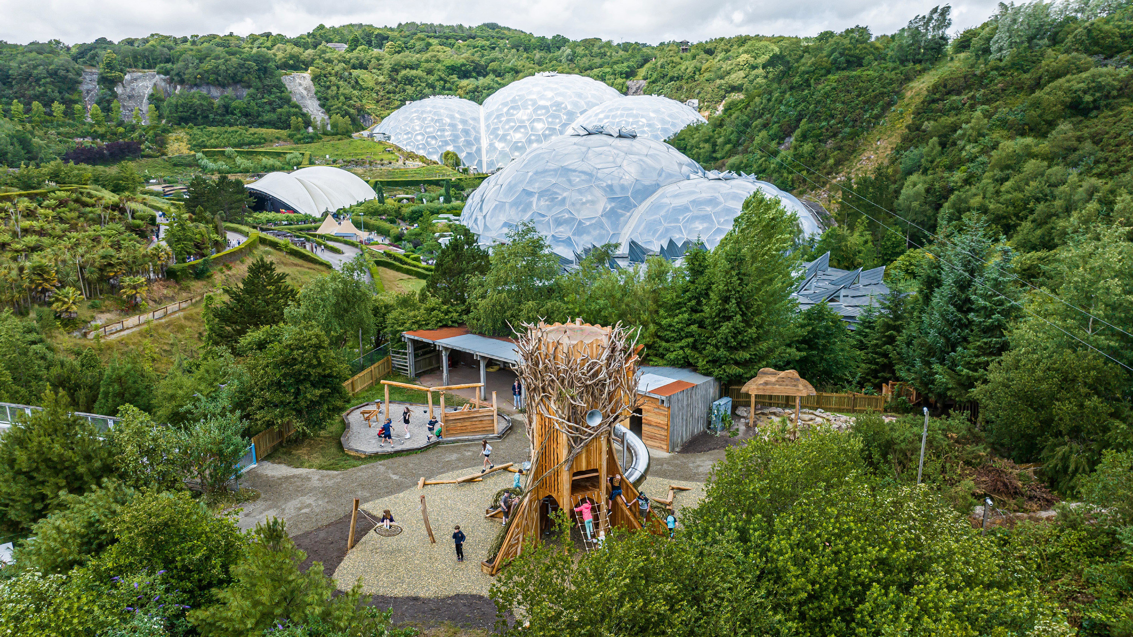
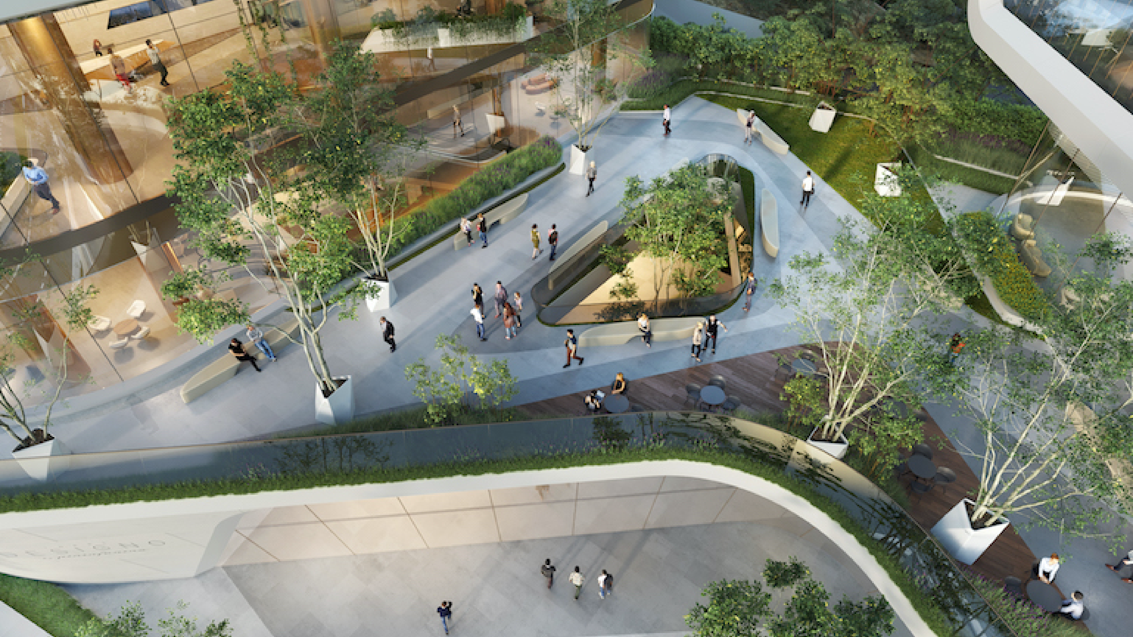
Leave A Comment