Mexican Architect Fernanda Ahumada and FR-EE have completed the National Biodiversity Pavilion in Mexico City, with a facade composed of moving aluminum panels that move in response to the light and wind available.
Located at the National Autonomous University of Mexico (UNAM) in Mexico City, the building will house the archives and collections of mammals, reptiles, fish, and birds from the Institute of Biology, with radial floor plans ascending throughout its three levels.
The National Biodiversity Pavilion is a new space for UNAM, situated in the cultural corridor of Ciudad Universitaria. The project was designed to expand and preserve the archives of the Institute of Biology, as well as to create themed laboratories for the recurrent study of the largest collection of extinct species in Latin America.
This architectural concept proposes a pattern that arises from the interpretation of the “tree of life” and the idea that all living beings are interconnected. The stairs, located in the center of the building, represent the double helix of DNA, a molecule that contains the genetic code of all living things and the source of every species on the planet.
“The tree of life is a common metaphor used by biologists to represent the relationship between species,” said the founder of the studio, Fernanda Ahumada, to the publication Dezeen. “Molecular biologists use this tool today to organize information and knowledge; the architectural program is represented in the building in the same way.”
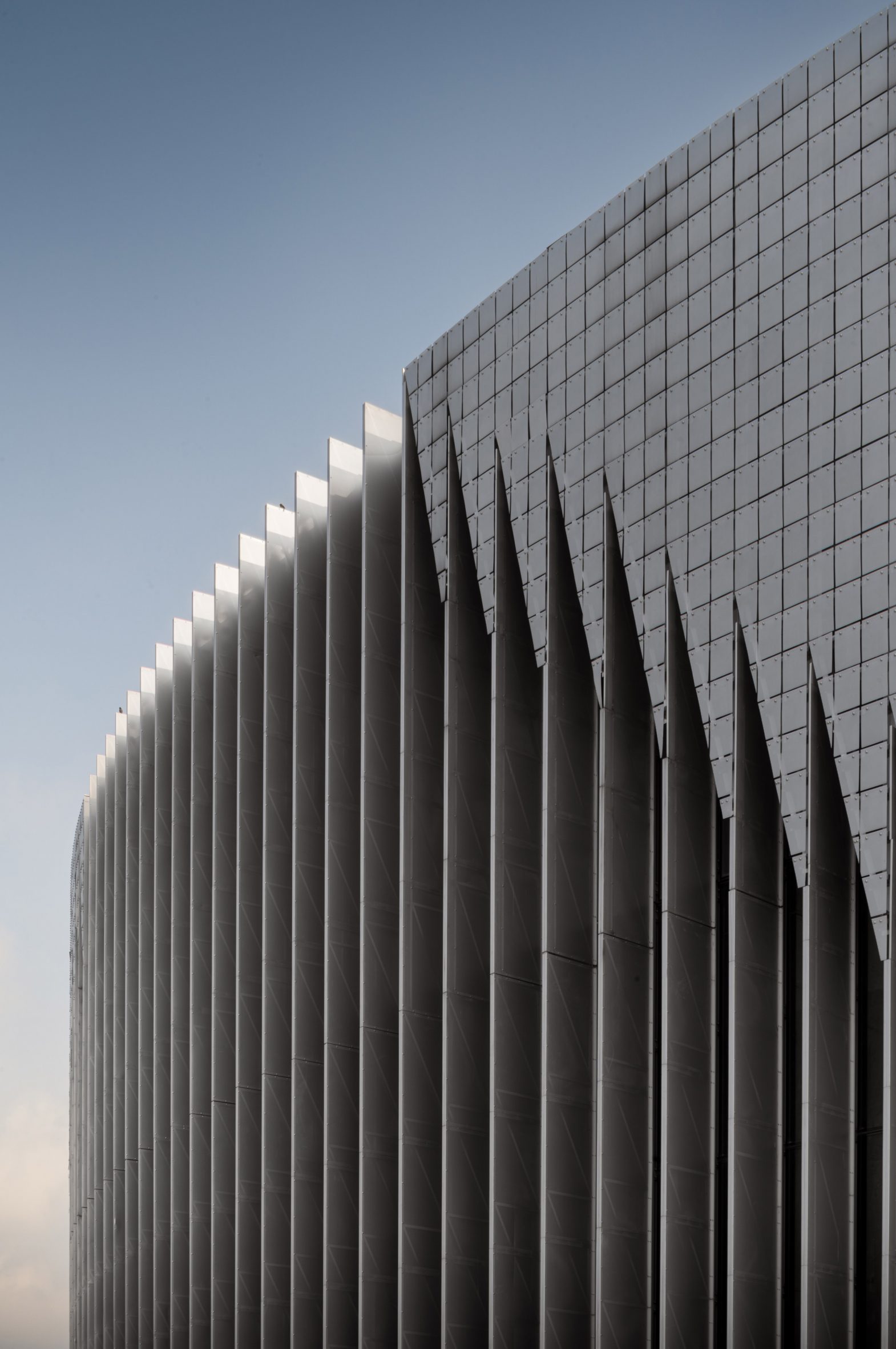
Aluminum panels in motion form a dynamic “living exterior” for the building. Courtesy by Cesar Belio.
The result is a facade composed of thousands of 30×20 cm aluminum modules that move with the wind. This movement is produced by the site’s climatic conditions and alludes to its importance in the evolution and continuity of biodiversity, creating a living facade.
The wave of thousands of aluminum modules on the building was designed to respond to the interior environment by covering the glass facade where the space inside requires less light. The dynamic cladding follows the curve of the building, which is higher towards the south and completely closed off in some sections, with no glass, such as the area corresponding to the auditorium.
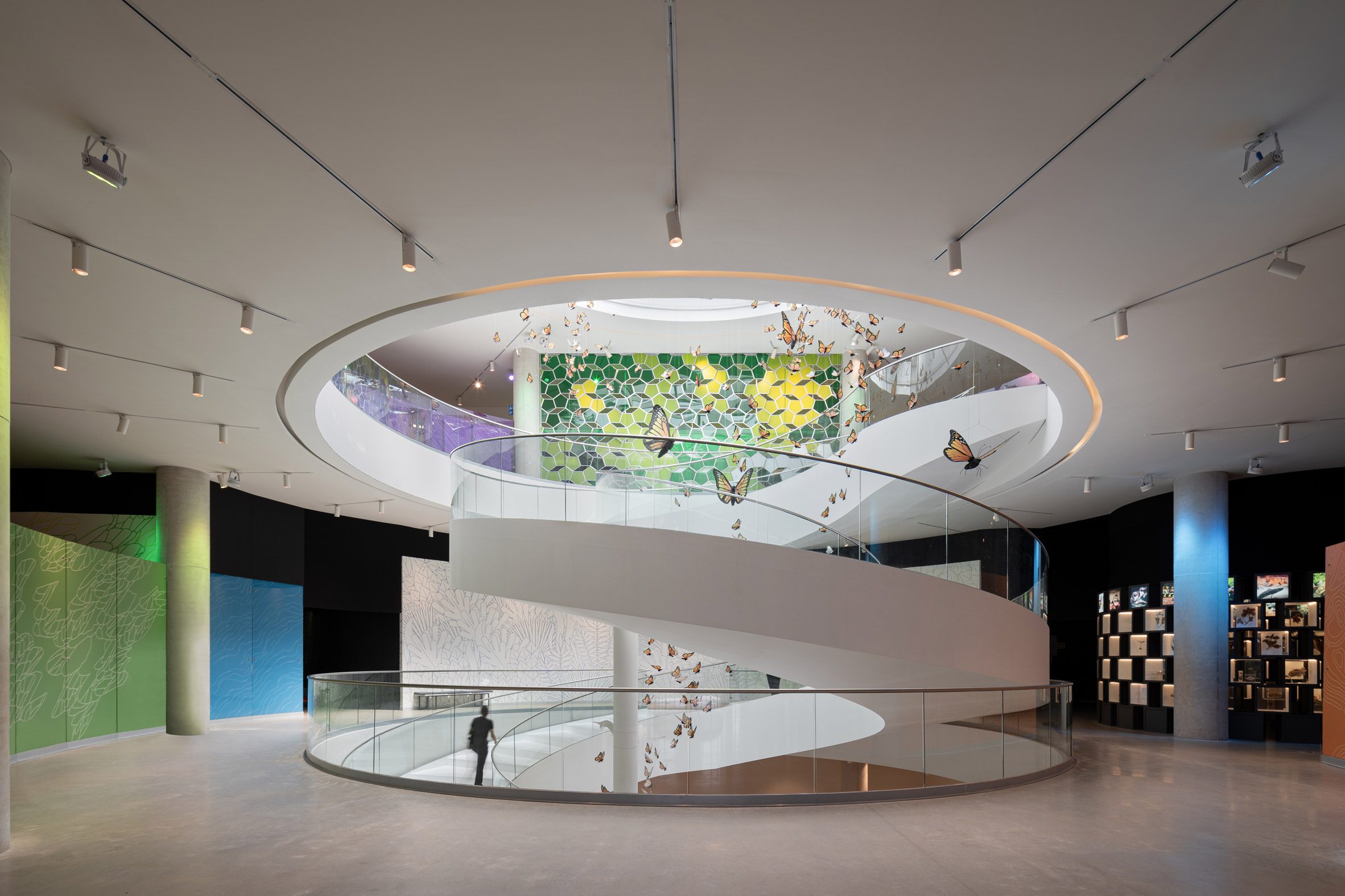
The central spiral staircase symbolizes the DNA double helix, resembling its structure. Courtesy César Belio.
Cantera was used as foundation, a local volcanic stone distributed by the explosion of the Xitle volcano in the 4th century. This stone that was removed for the foundations was used to construct the walls.
The project can be summarized as a fusion of public and private spaces, where visitors can interact with the exhibits and the site. This interaction arouses curiosity about all the issues underlying the study and conservation of these species.
The National Biodiversity Pavilion is intended to be a space to store, study, and expand the archives of the Institute of Biology, as well as to educate the public on its collections.


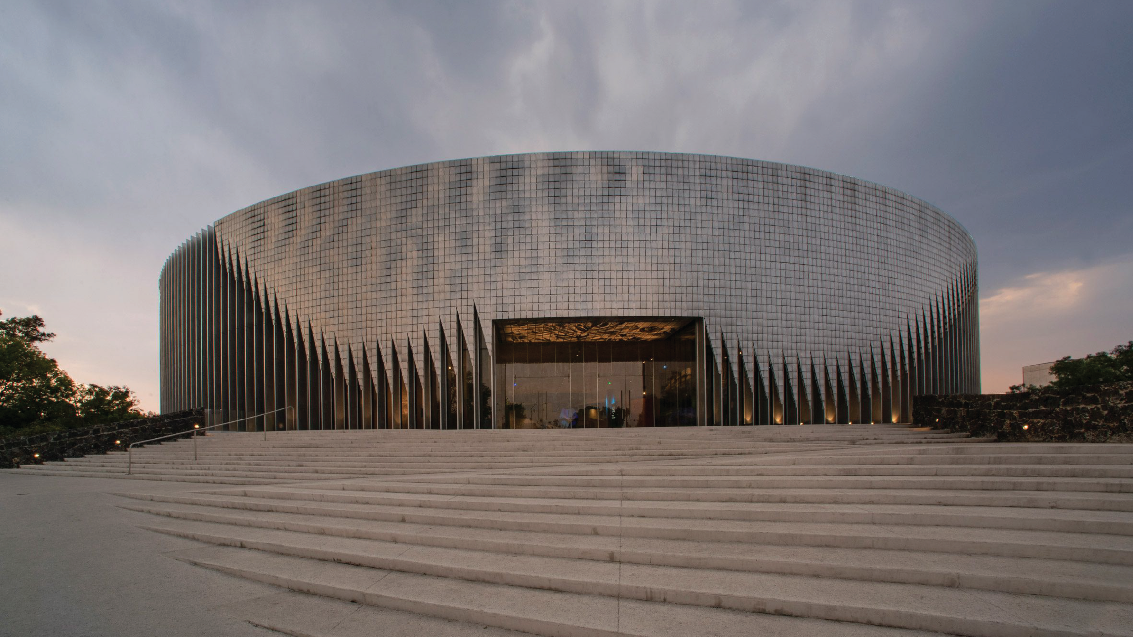
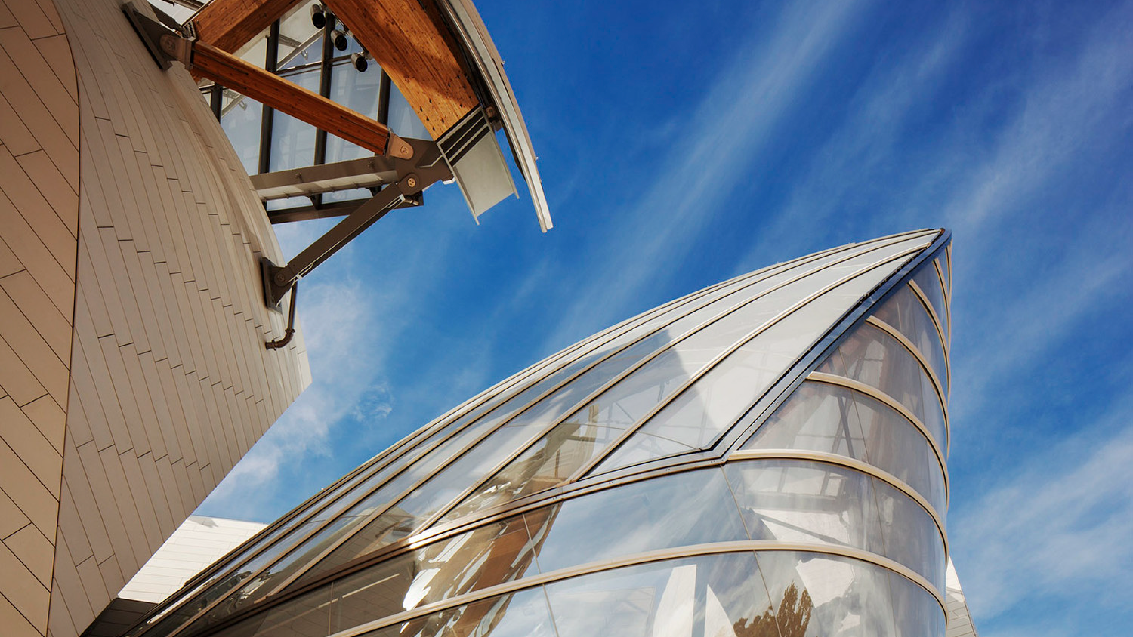
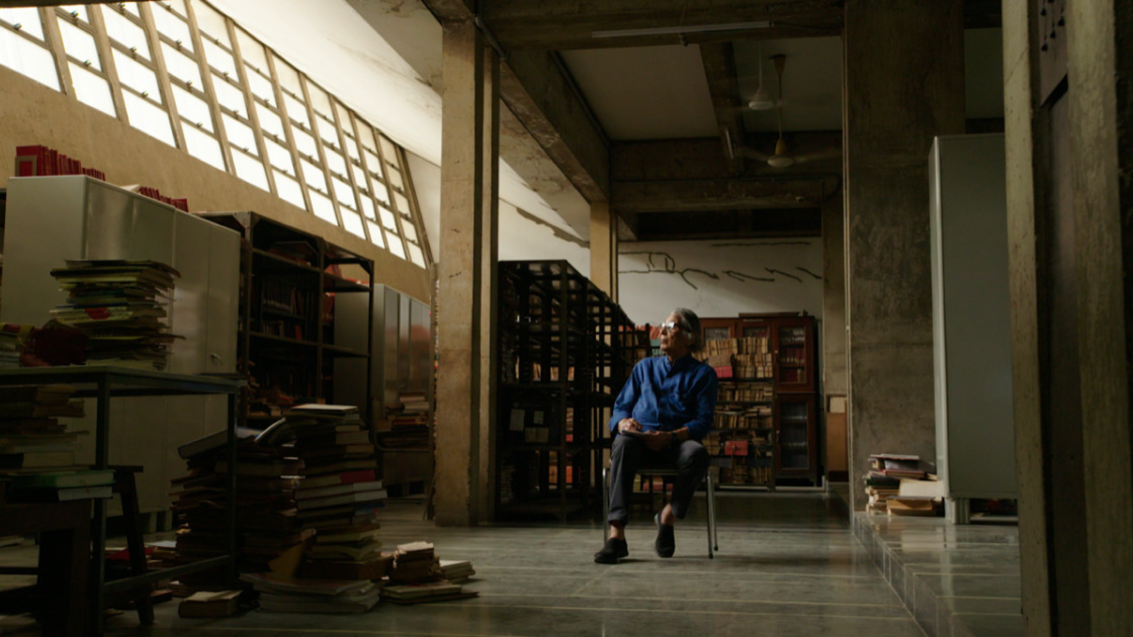
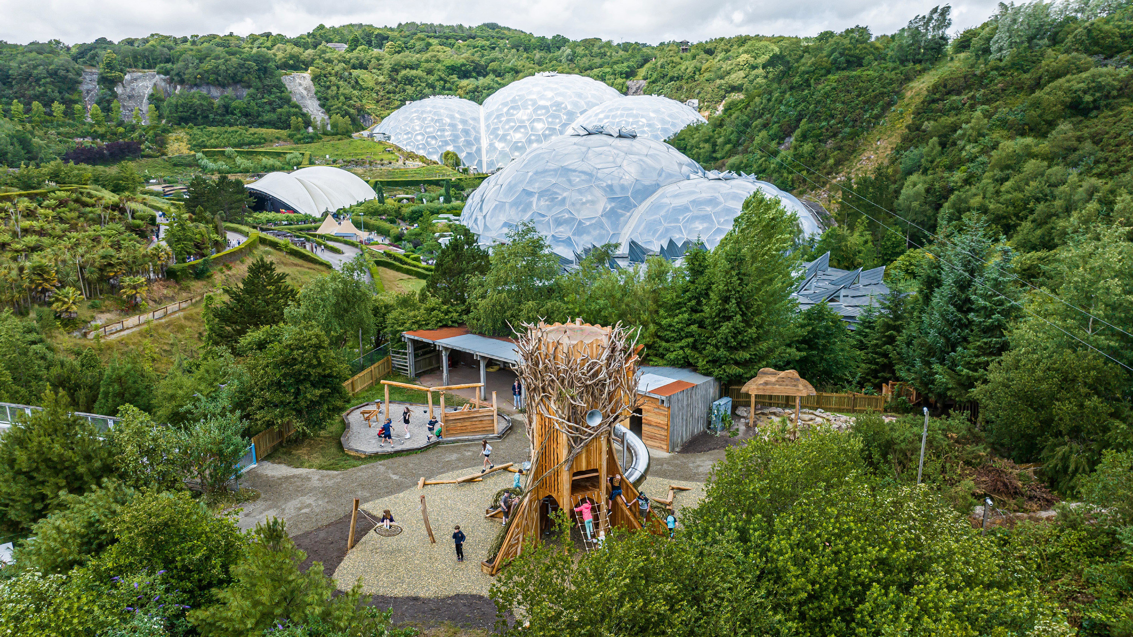
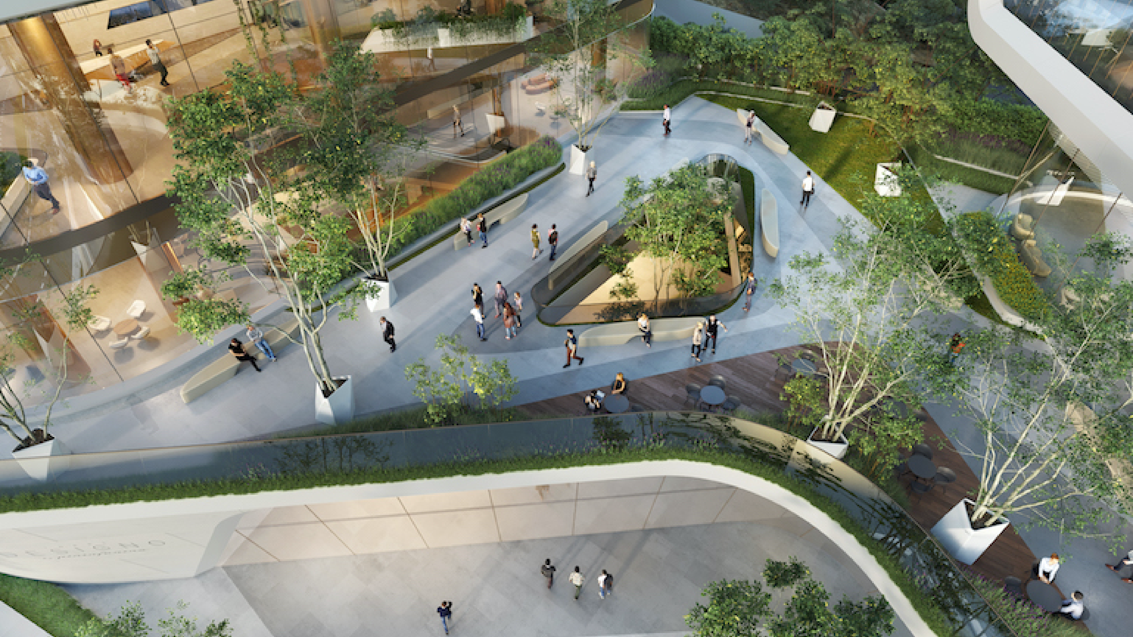
Leave A Comment