“Metabolism is the architectural movement of the age of life” – Kishō Kurokawa
The Nakagin Capsule Tower was built in 1972 as a response to a problematic, in one of the neighborhoods with the most economic activity in Tokyo, Japan. This building was designed by Kishō Kurokawa, a Japanese architect and founder of the post-war Japanese architectural movement, Metabolism.
Metabolists envisioned a city of the future inhabited by masses of citizens who lived in flexible and extensible structures, as they organically grew depending on their needs. In their views, the traditional laws of form and function in architecture were obsolete. They believed in a profound influence of space and functionality on the society and culture of the future. Hence its comparison with “metabolism”, which allows cells to grow and change according to the needs of the organism they belong to. At the same time they believed that, since it is an organic architecture, it should eventually disappear.

– The City in the Air by Arata Isozaki – Metabolism example.
The metabolists used modular structures in order to achieve the organic movement that cities and their buildings had to recreate according to how societies evolve. These prefabricated modules could be easily connected and removed when they were no longer in use, thus increasing or decreasing the size of a space, maximizing its use and practicality, two fundamental principles of this movement.
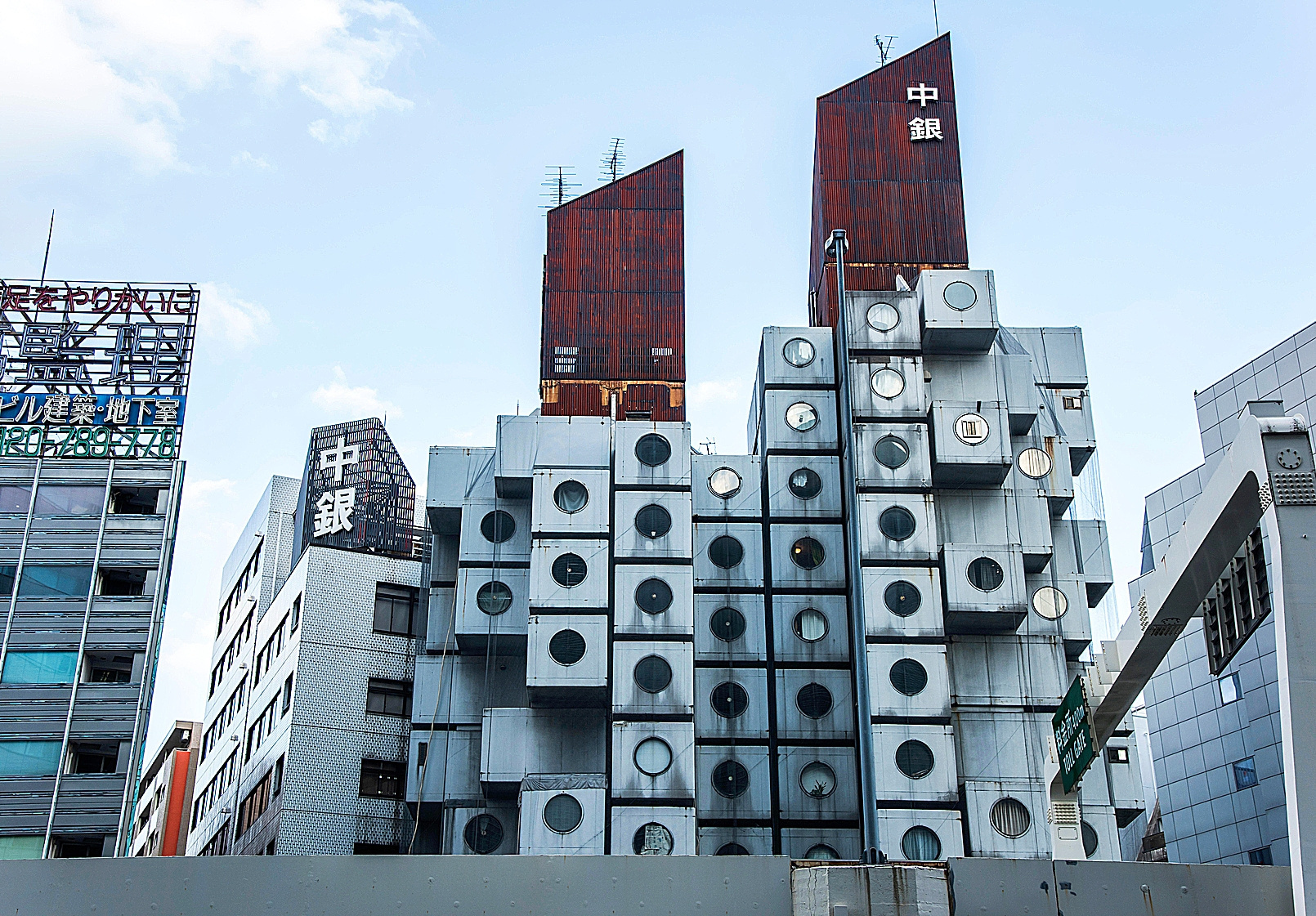
From this, emerged the Nakagin Capsule Tower, made to be used by the growing population of the city of Tokyo in Japan, specifically in the Ginza neighborhood, “the silver district”. This building was created specifically for people who worked in the center of Tokyo but lived in the suburbs, at considerable distances, or even in other cities. Therefore, the project had the function of serving as a hotel, dormitory building or studio.
“Architecture is a theater stage where the main actors are the people, and dramatically directing the dialogue between these people and the space is the technique of design.” –Kishō Kurokawa
The Nakagin Capsule Tower consists of two towers or structural cores, eleven and thirteen stories high, to which 140 prefabricated modules are attached, which can be removed or replaced. Each pod measures 2.3m x 3.8m x 2.1m and functions as a small residence or office, both of which could be connected and combined to create larger spaces. Each pod is connected to one of the two main cores by just four high-strength screws and are designed to be replaceable, although no unit has been replaced since its original construction. The set is completed with a ground floor that houses a cafeteria and a first floor with office space.
Each pod is equipped with basic necessities: appliances and built-in cabinets, including a cooker, fridge, TV and open-reel tape recorder, used at that time. These modules have a bathroom, about the size of an airplane bathroom, and a bed with a window at the top.
Each of these modules were built and equipped in an off-site factory, and then transported to the project site, where the steel and concrete cores were built.
Despite the fact that the Nakagin Capsule Tower is not an example of traditional Japanese architecture, one that endures and remains static over time, rather it is posed as a building that undergoes changes, it does not neglect its tradition since the architect used, in the small scale of the capsule design, the proportion of the Japanese tatami.

Kurokawa envisioned a future where, due to the constant movement of a busy city, the capsules had to be replaced every 25 years, eventually leading to its disappearance. However, it was not proven to be a tenable theory and the capsules were not replaced or modified, due to the high cost of maintenance and manufacturing. They deteriorated over time and eventually were used as storage space for the owners. Also, due to the high manufacturing cost of the capsules and the location of the building in one of the most expensive neighborhoods in Tokyo, they were mostly bought by companies and not by individuals.
In 2007, the owners complained about less than favorable conditions to the tower, including the use of asbestos during its construction, little to no preparation in case of earthquakes or other natural disasters, and little use of the territorial space where the building is located.
Despite the original use that Kisho Kurokawa gave to this tower, he strongly criticized the capitalists for proposing its demolition, for which he counter proposed, before his death in 2007, to “unplug” the capsules and replace them. This concept, in addition to being part of the metabolism, brought to reality a proposal of the Archigram movement raised in 1960: the Plug-In City
Despite the loud calls for demolition, many people oppose its dismantling, which began in April 2022. Efforts to preserve it include donating the capsules to museums, a digital 3D reconstruction, proposed restorations of the capsules by groups of architects, among other activities.
The Nakagin Capsule Tower turned out to become a building that would fulfill a totally opposite purpose to its origin, a monument building for which there is a fight to preserve. At the time, the tower managed to be a revolutionary existential exercise, and an attempt to project a future way of living.
“Unlike the buildings of the past, the current ones have to be modifiable, movable and be able to respond to the changing needs of this time.” – Kiyonori Kikutake, Japanese architect and founder of Metabolism.


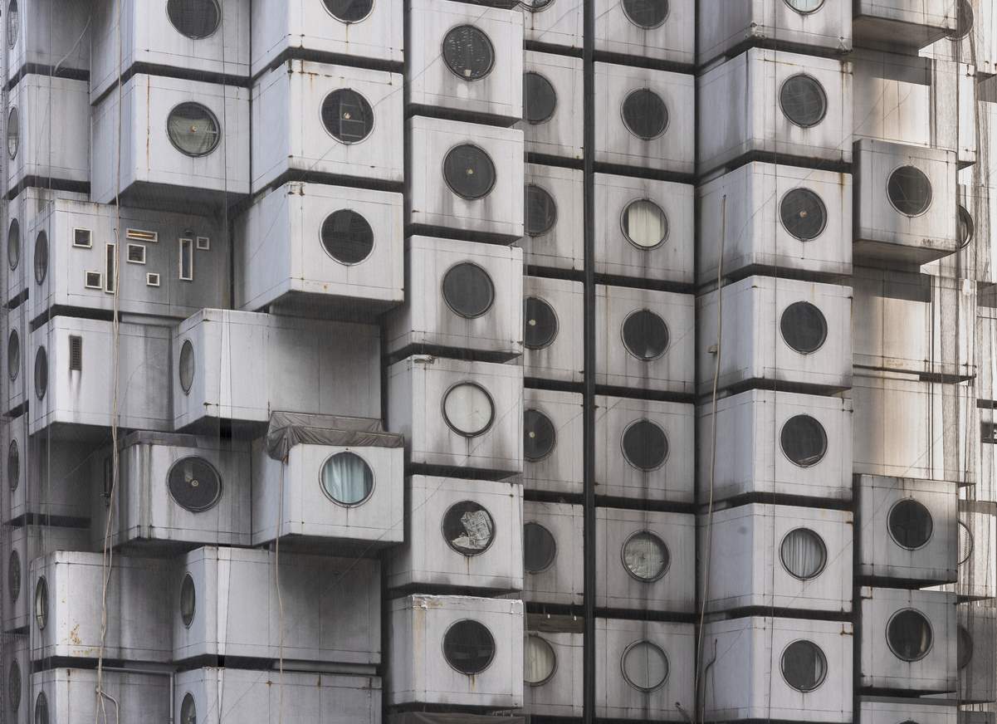
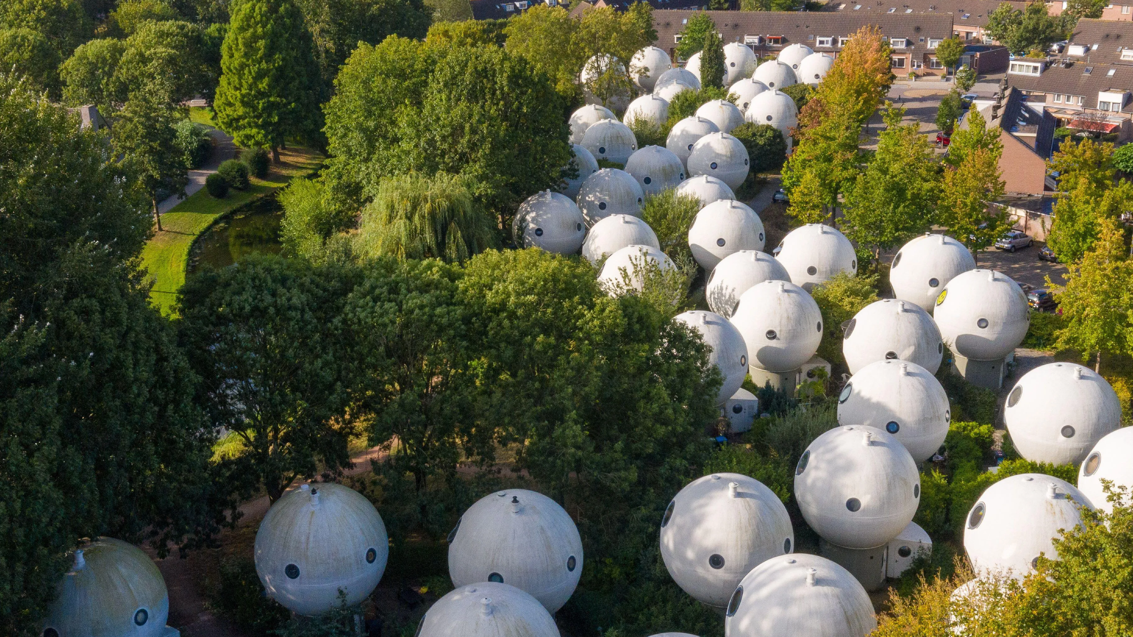
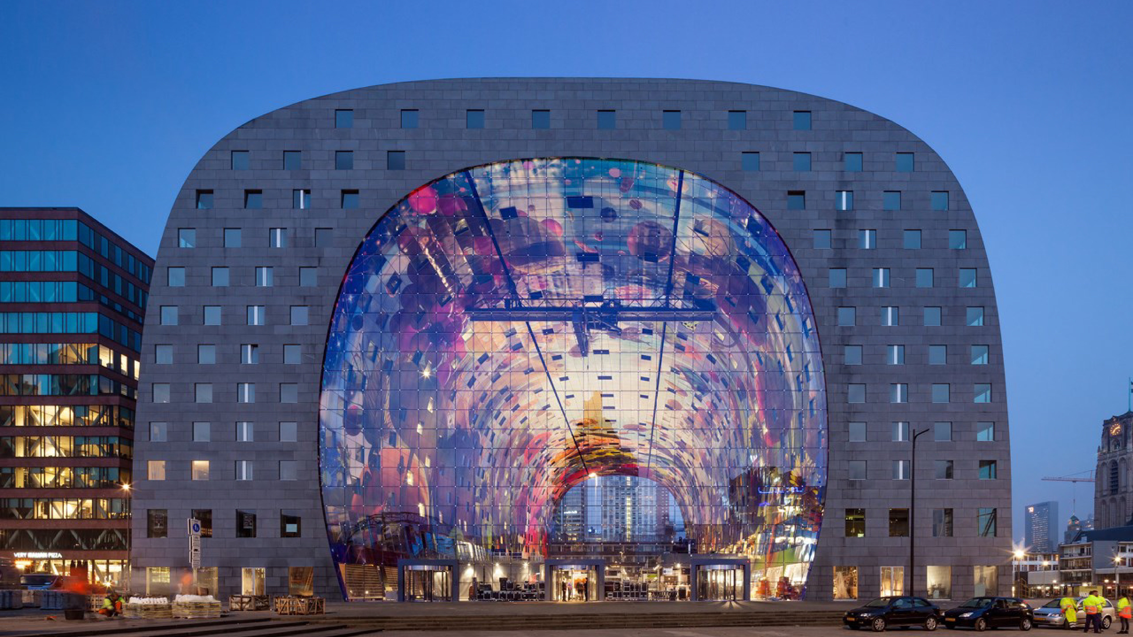
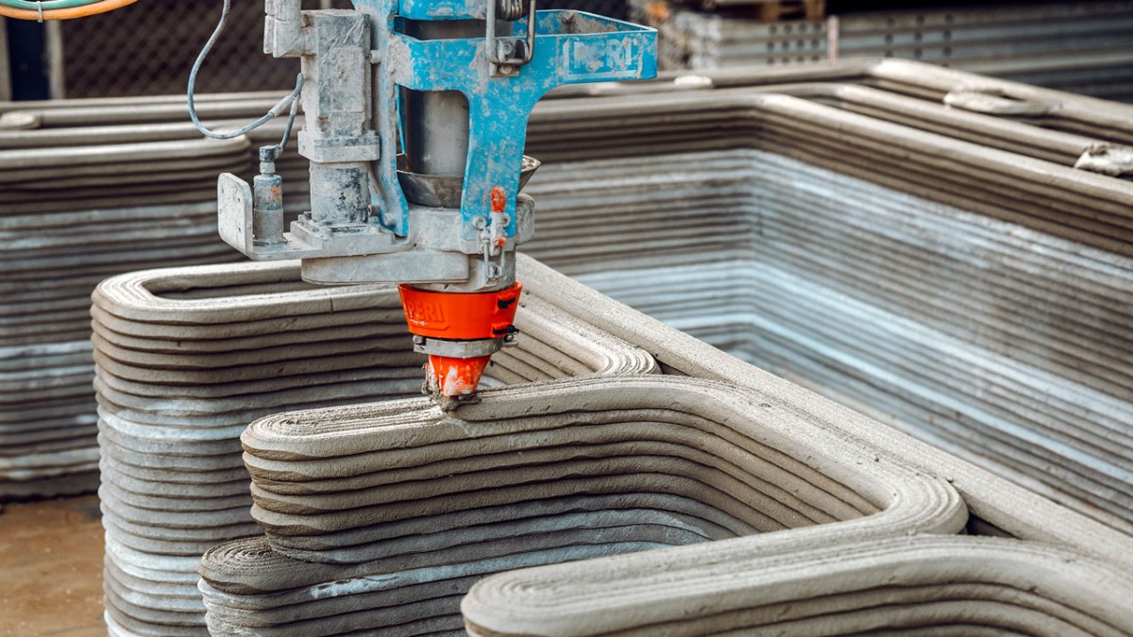
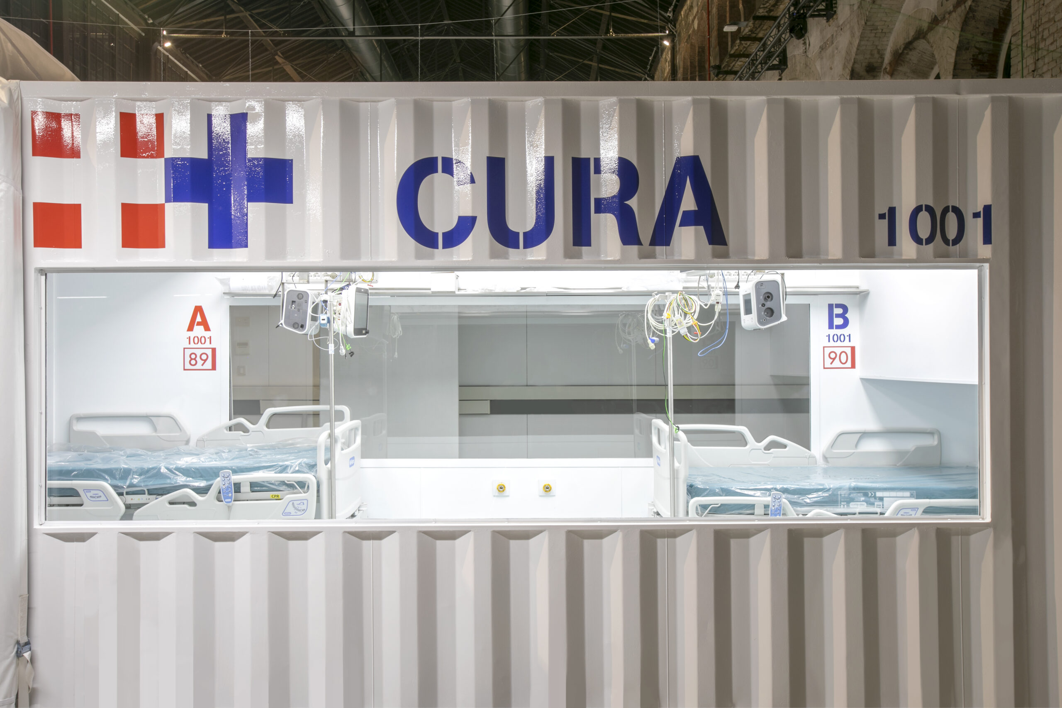
Leave A Comment