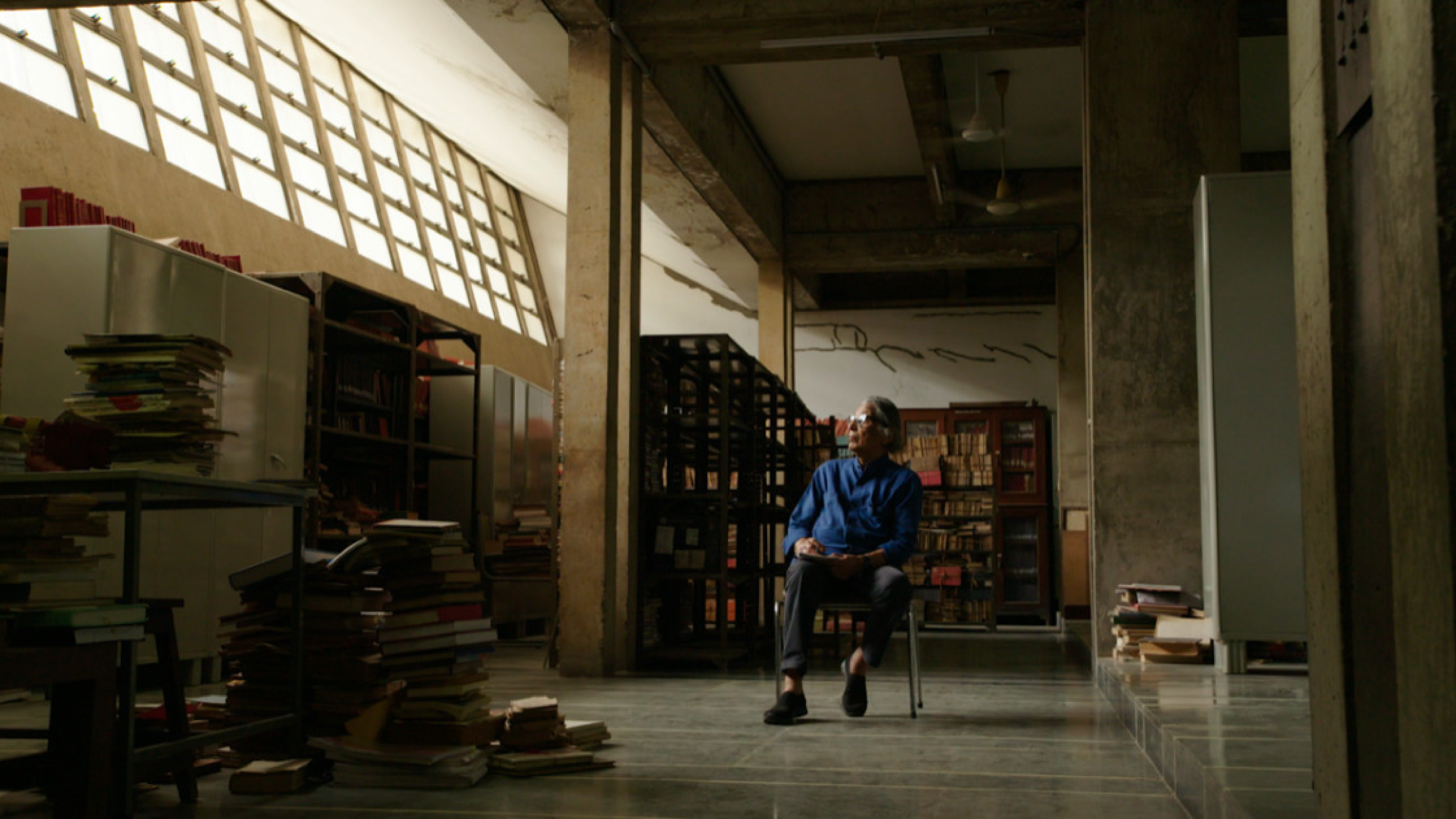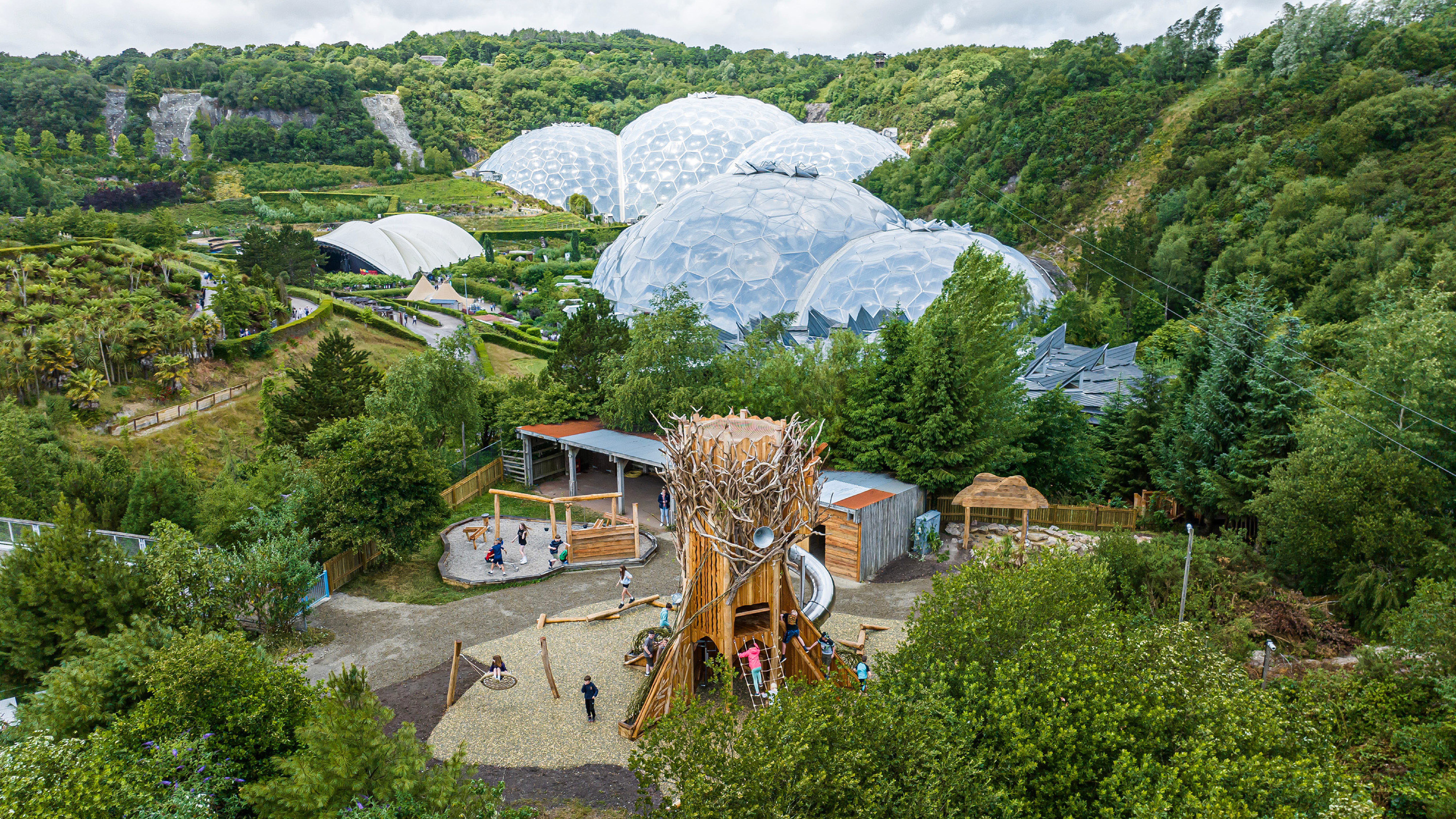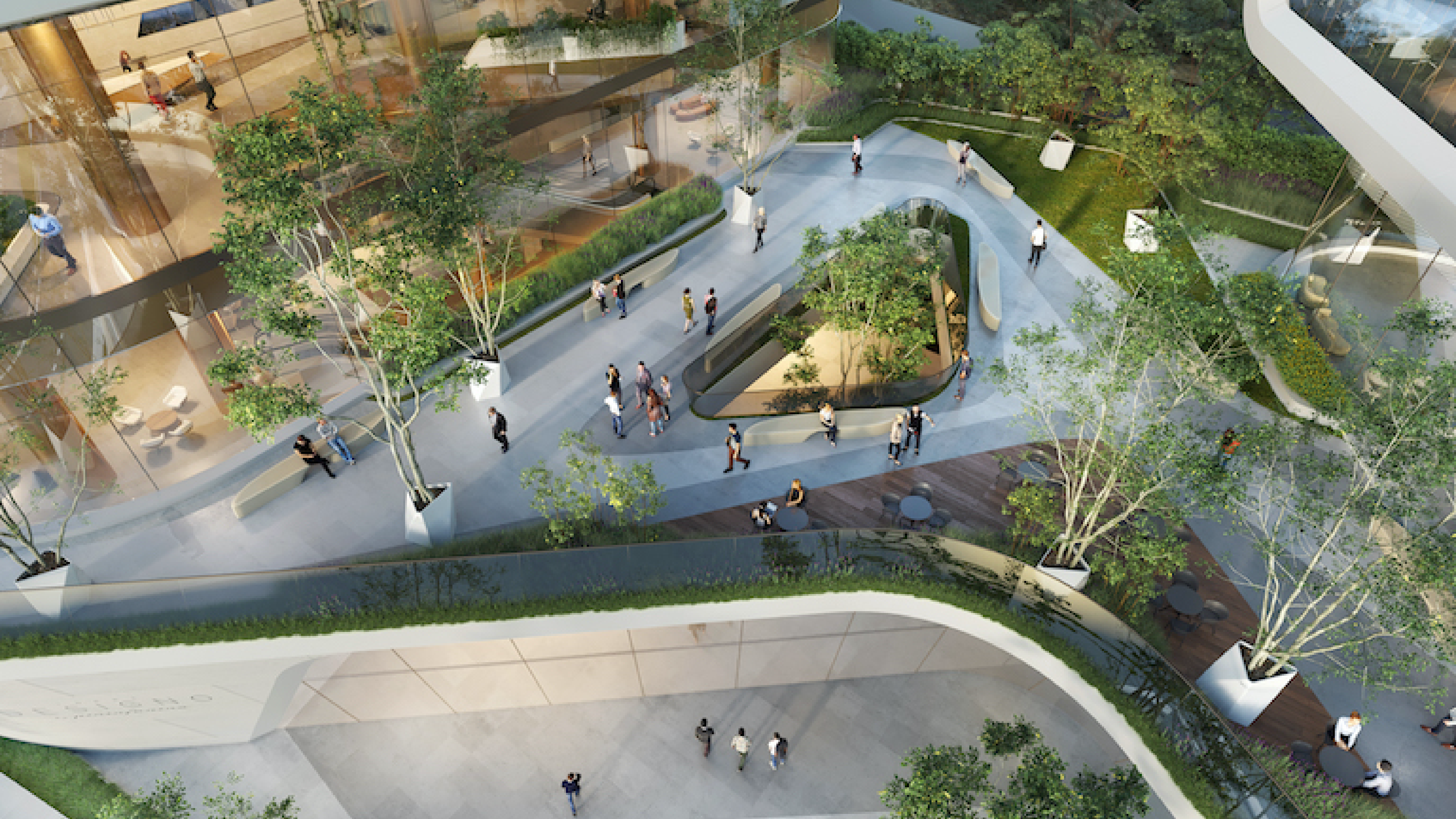SWA Group is a renowned architecture, landscape architecture, and urban planning firm founded in 1957. SWA Group has grown to become one of the world’s leading architectural companies, with offices in the United States, China, and the United Arab Emirates.
The company specializes in creating innovative and sustainable design solutions for a wide range of projects, including urban parks, public spaces, waterfronts, campuses, resorts, and communities. SWA Group’s work focuses on enhancing the natural and built environment, promoting human well-being, and fostering connections between people and their surroundings.
SWA Group employs a multidisciplinary approach, integrating landscape architecture, urban design, ecology, art, and engineering to create cohesive and harmonious environments. Their designs often prioritize ecological resilience, cultural context, social equity, and economic viability.
SWA Group is responsible for the research project called “Plaza Life Revisited.” Plaza life refers to the vibrant and bustling atmosphere typically found in city plazas, where people gather for various activities such as socializing, shopping, dining, and entertainment. Although I cannot revisit plaza life myself, I can certainly provide you with a glimpse into what it might be like based on historical information and general knowledge.
“Plaza Life Revisited” reexamines the Street Life Project and the seminal study “The Social Life of Small Urban Spaces” (1980) by writer William H. Whyte, which examines and analyzes how people use urban public spaces. Whyte conducted extensive research and observation in plazas and public spaces in New York, documenting how people interact with these environments.

“Plaza Life Revisited,” created in 2022, initially examined 10 plazas in Manhattan designed by 10 different designers, constructed or renovated in the last 15 years. The sites range from bonus plazas similar to those observed by Whyte, to infrastructural remnants, alleys, transit plazas, private campus spaces, and tactical urbanist interventions.
The team used new analytical tools, such as artificial intelligence in a machine learning algorithm on video footage, to develop heat maps describing dwell time, frequent and infrequent usage, and preliminary pedestrian counts. The team also used some of the techniques employed by Whyte, such as behavioral observations, site measurements, and manual tabulation.

The goal of this project was to identify common behavior patterns, collective activity, programming, physical elements, and understand the context across the sites to inform future public space design. The findings and methods were published in a booklet called “Field Guide to Life in Urban Plazas.”
“Using SWA’s research and innovation lab, XL, as their platform, landscape designers and XL co-leads Emily Schlickman and Anya Domlesky have begun to examine these questions through a designer’s lens. Their effort is not only for academic or scientific purposes but for those open space advocates, landscape architects, architects, urban designers, and others in need of real applicable design guidelines that will ultimately lead us all towards the creation of more vibrant public spaces and sustainable communities.” – Thomas Balsley, FASLA Principal, SWA/Balsley.
Currently, researchers are experimenting with an extension of the New York study on other sites using infrared data that allows capturing evening site usage, as well as a higher level of anonymization. In this way, SWA Group aims to use artificial intelligence and algorithms to investigate how we can create more sustainable urban spaces that adapt to the significant changes of our future.







Leave A Comment