Designed by Zaha Hadid Architects, the Sanya Cultural District is located at the entrance to the port of Sanya, the hub of the city’s shopping, entertainment, and business areas. The district is situated at the southern tip of Hainan Island, the southernmost province of China. The port features marinas for yachts and one of China’s busiest cruise terminals, as well as the city’s commercial and fishing port.
Encompassing 26.7 hectares, the Sanya Cultural District connects with the existing urban fabric of the city center and includes new public squares, gardens, marinas, and a promenade along the harbor. It also features cultural facilities, exhibition spaces, and conference halls capable of hosting various performances and events by local, national, and international artists, institutions, and businesses. The new harbor-front district covers an area of 409,000 square meters and houses hotels, shops, restaurants, residences, and offices in the city center. It is designed to cater to the millions of tourists who visit Sanya every year.
The master plan includes a central axis that links the new harbor-front district with the existing city urbanism. This axis also separates cultural programming, including a performing arts theater and art galleries, from commercial programming, comprising conferences and trade fairs. Both types of events share a new public square overlooking the harbor, welcoming visitors, attendees, and delegates to the events inside.
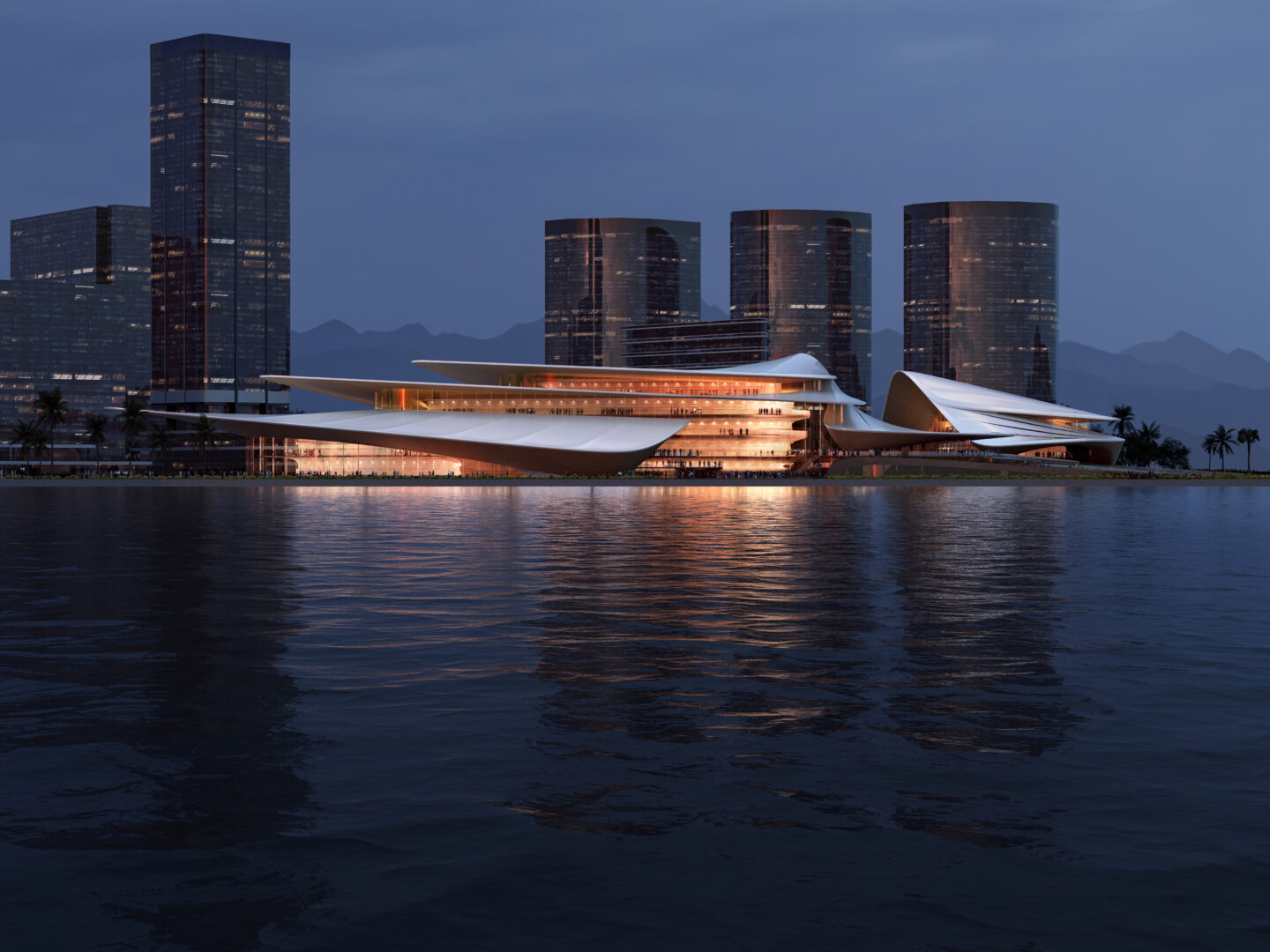
Sanya Cultural District. Render Courtesy of Brick
The stepped roofs of the center extend and descend from their highest points along the axis, creating a frame for the entrance halls of the conference center and the performing arts theater. These roofs are visible from Sanya Bay and throughout the port, gently reflecting sunlight and appearing to float over the water like sails in the wind. This creates an architectural landmark with ascending forms resembling the mountainous areas in the interior of Hainan, located behind the city.
The cultural district is located in Hainan, a region with a tropical climate strongly influenced by monsoons. Its architecture employs low-carbon strategies for planning, procurement, construction, and business operations. For example, photovoltaic technologies and rainwater harvesting systems have been integrated into the expansive roofs, with deep eaves providing shade and protecting public terraces throughout the year.
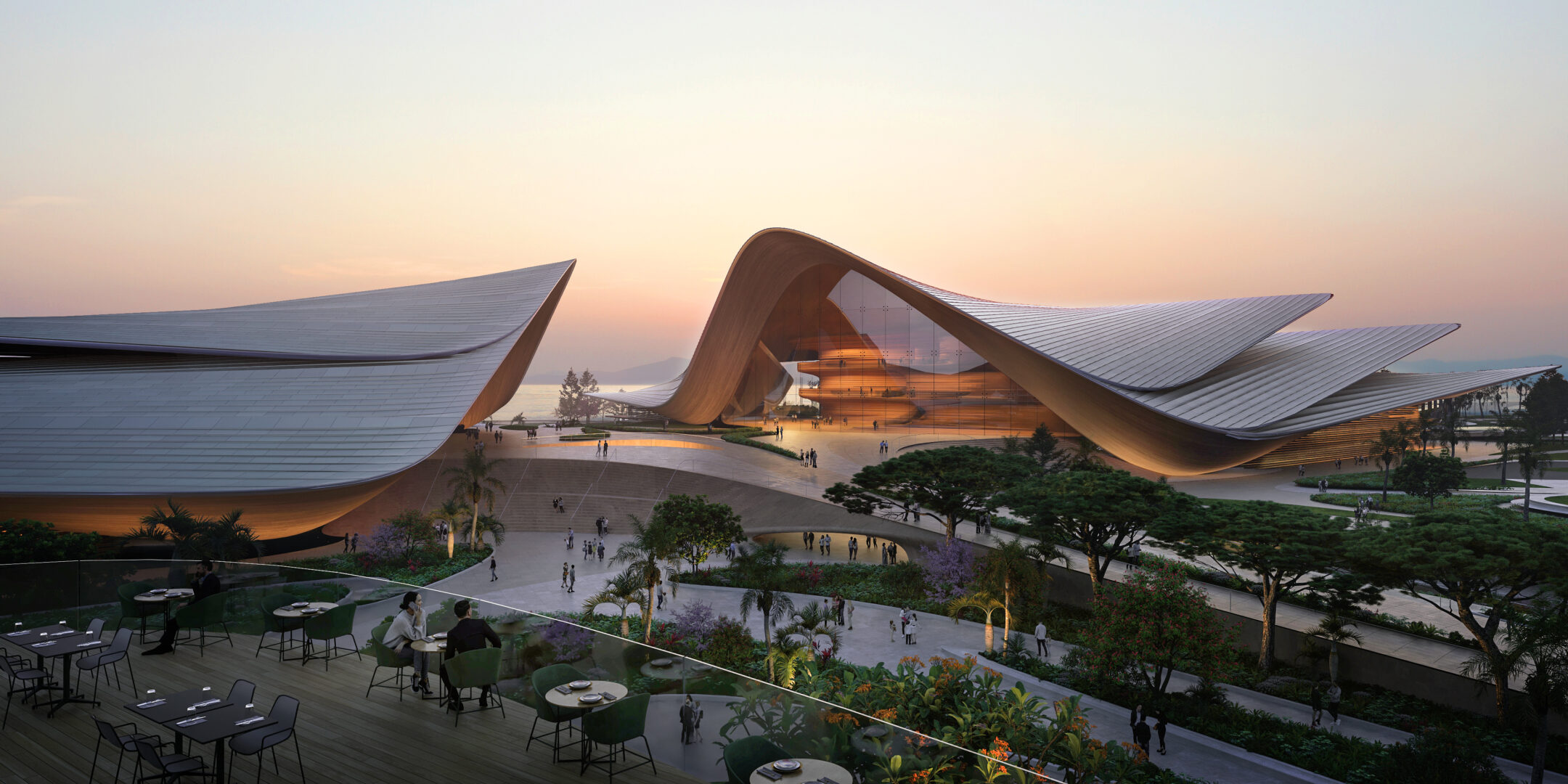
Sanya Cultural District. Render Courtesy of Negativ
The design, composition, and landscaping of the Sanya Cultural District are intended to maximize natural ventilation from the cool sea breezes and indirect sunlight. A central plant with high-efficiency machines and heat exchangers using seawater for cooling the air has been created. An intelligent building management system will automatically adjust lighting, shading, and airflow to make the building as comfortable and efficient as possible.
The underside of the roofs of the cultural and conference center will be clad in wood sourced from certified sustainable forests, chosen for its ability to withstand coastal weather conditions without the need for chemical treatments. Local and recycled materials will be used as much as possible in the construction of each building in the district.
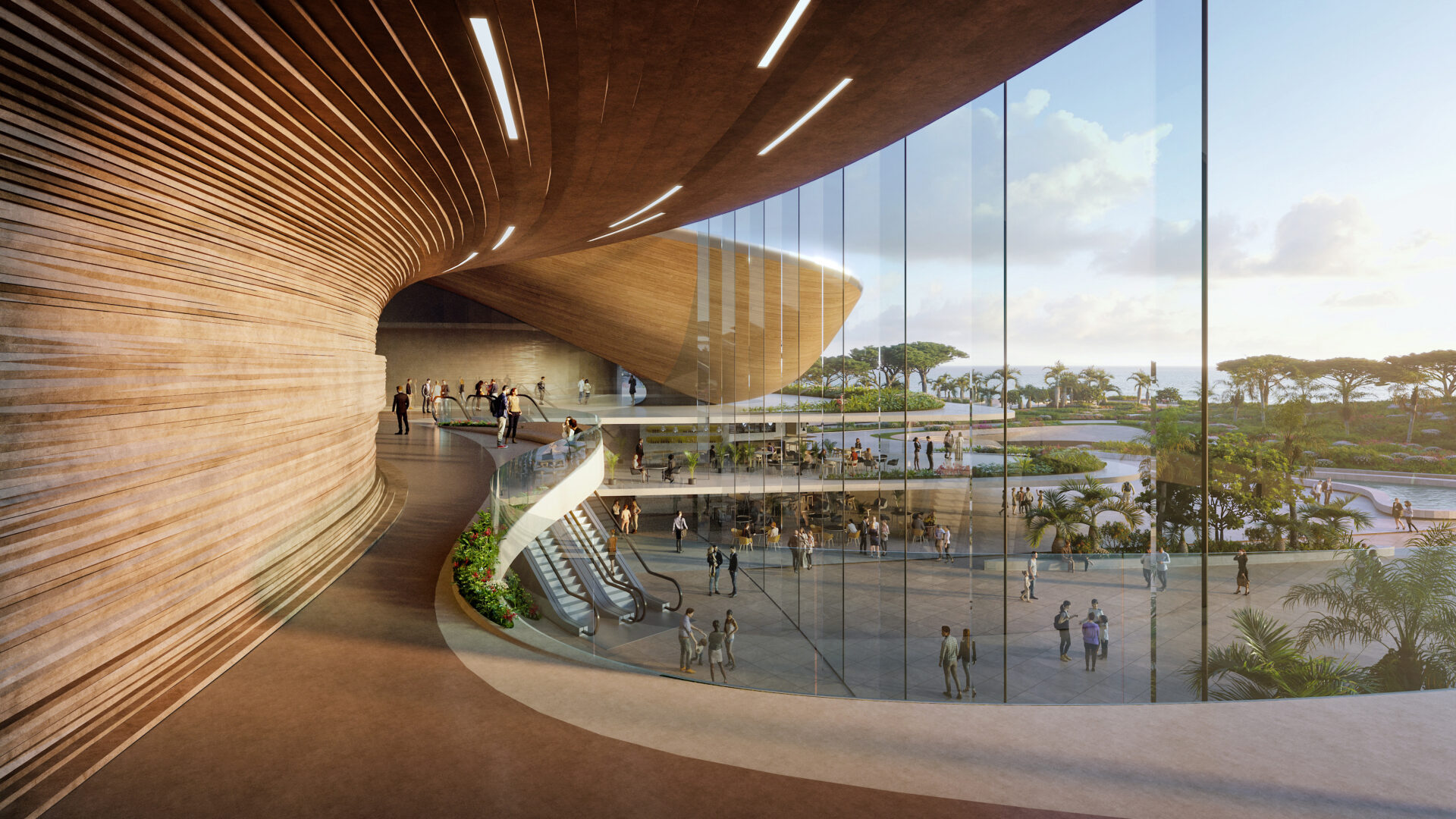
Sanya Cultural District. Render Courtesy of Negativ
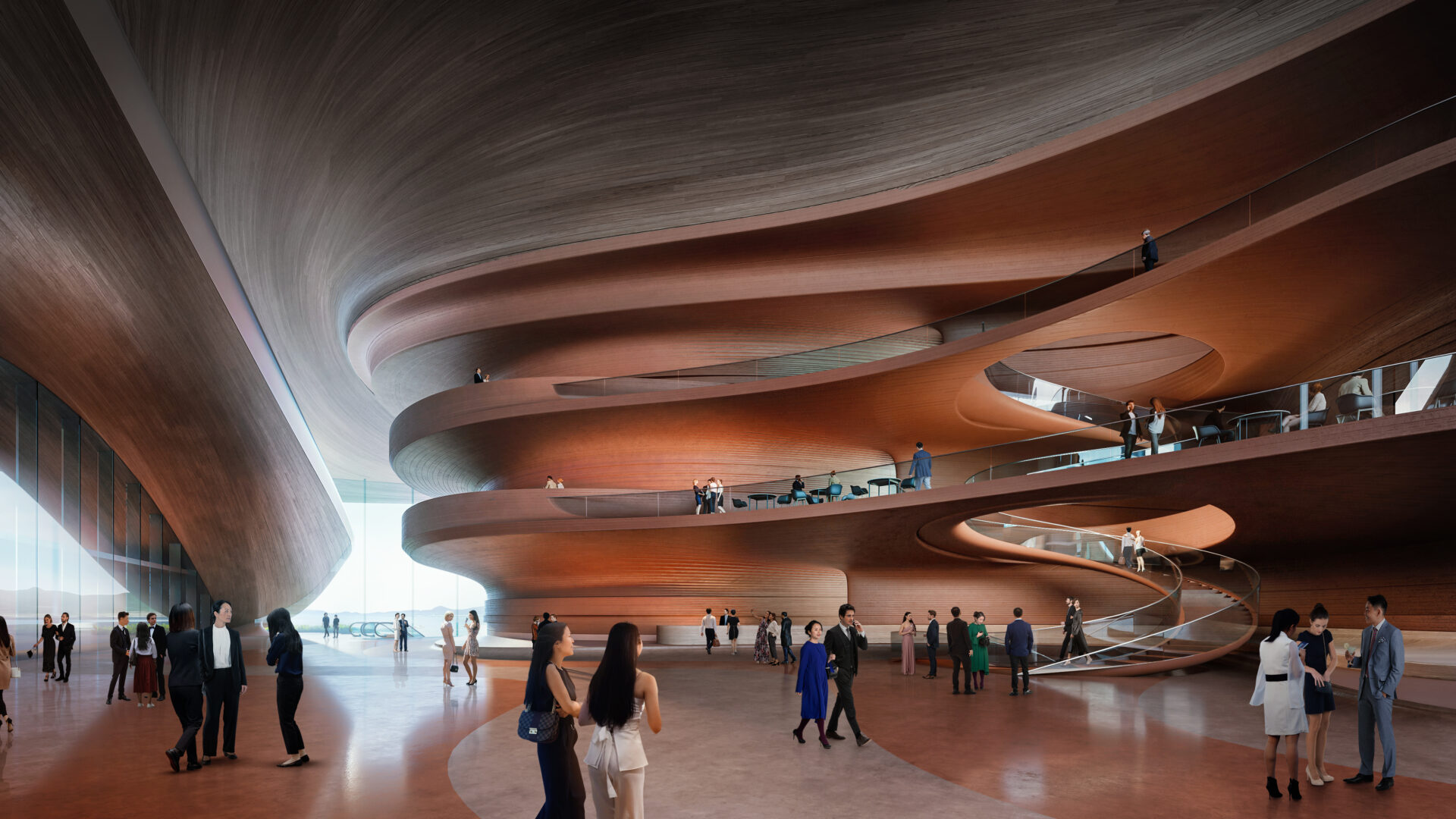
Sanya Cultural District. Render Courtesy of Negativ



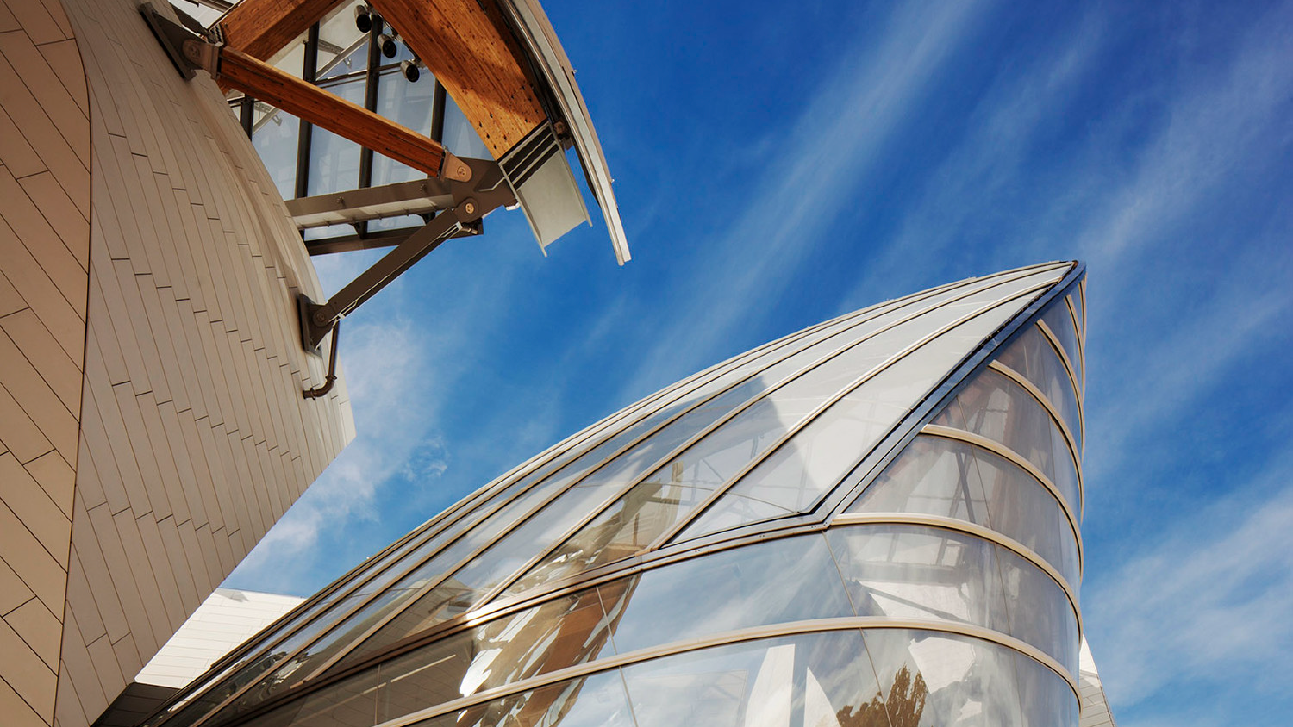
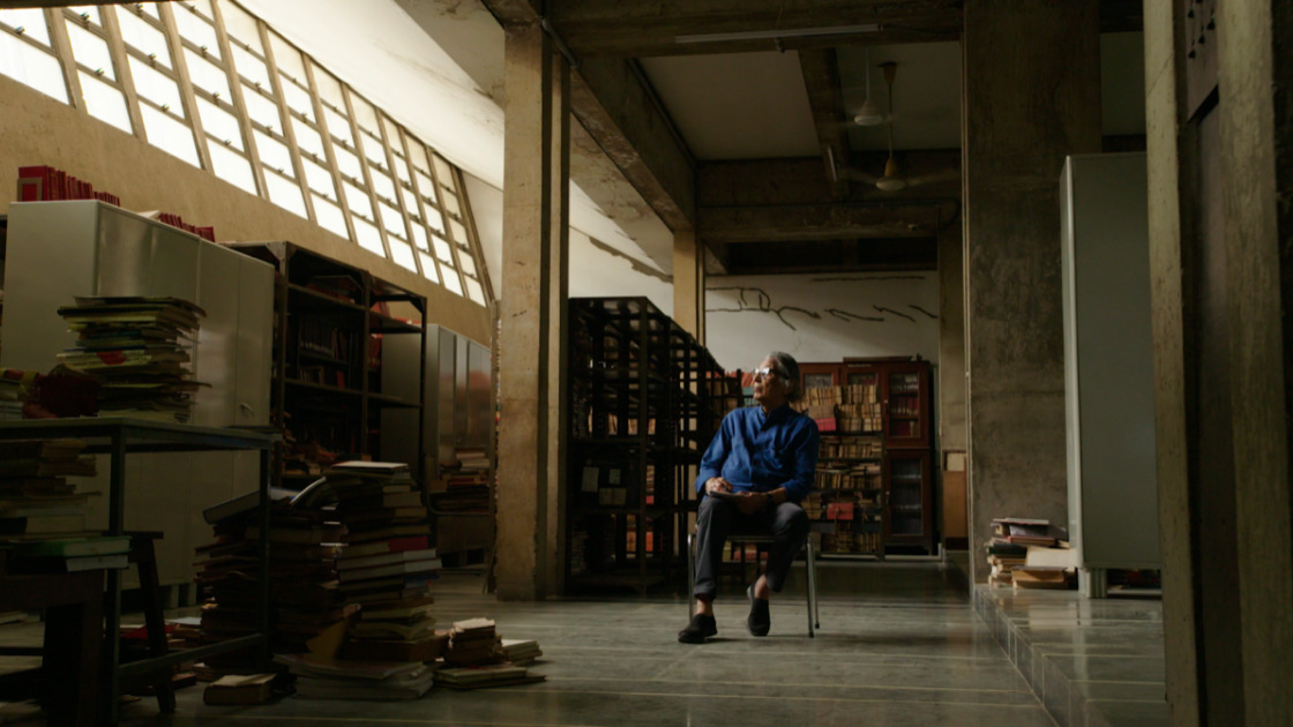
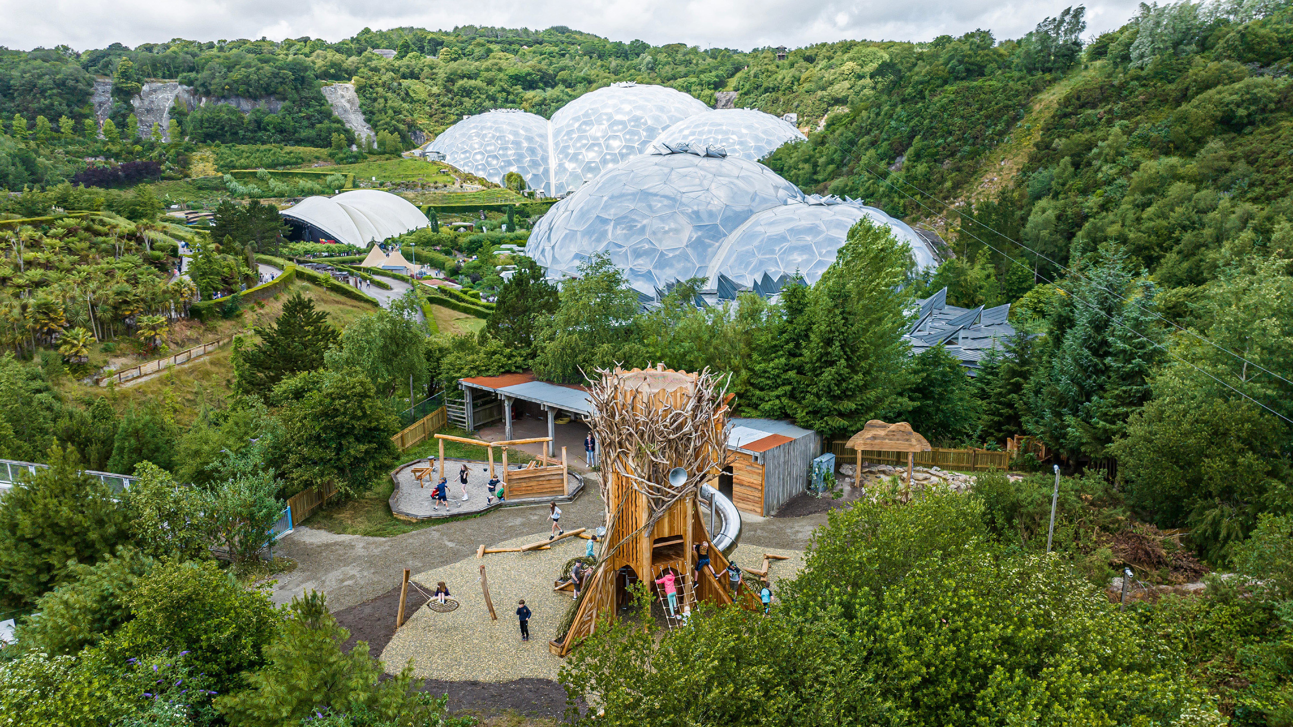
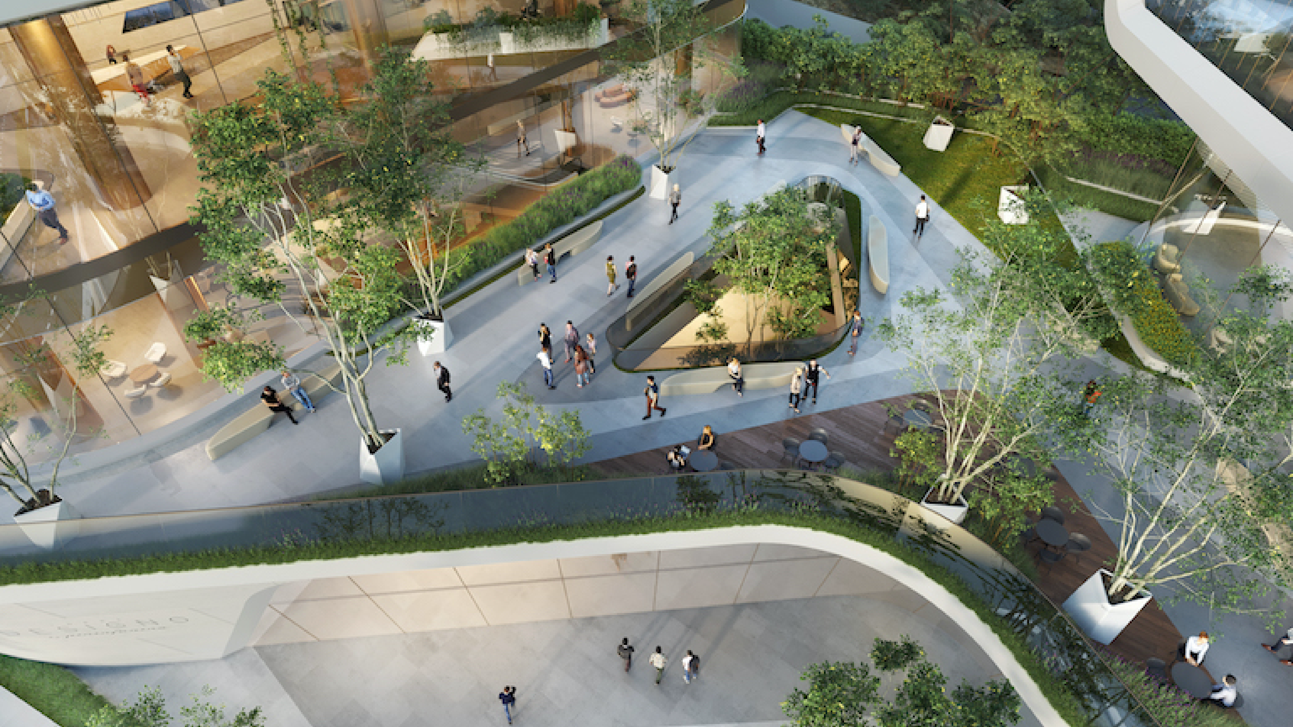
Leave A Comment