Due to the incorporation of advanced techniques and technological processes ranging from motion tools to sustainable and self-efficient structures, many buildings have revolutionized the way we live and work, providing not only a more efficient, but also safe and comfortable experience for us human beings.
Smart buildings are structures that use advanced technology to optimize their operation, improve energy efficiency, and provide a better experience for the people who use them.
These buildings are equipped with sensors, automation systems, and devices connected to the Internet of Things (IoT) that allow data collection and task automation. For example, they can control energy consumption, lighting, climate, security, cleaning, and maintenance, among other aspects.
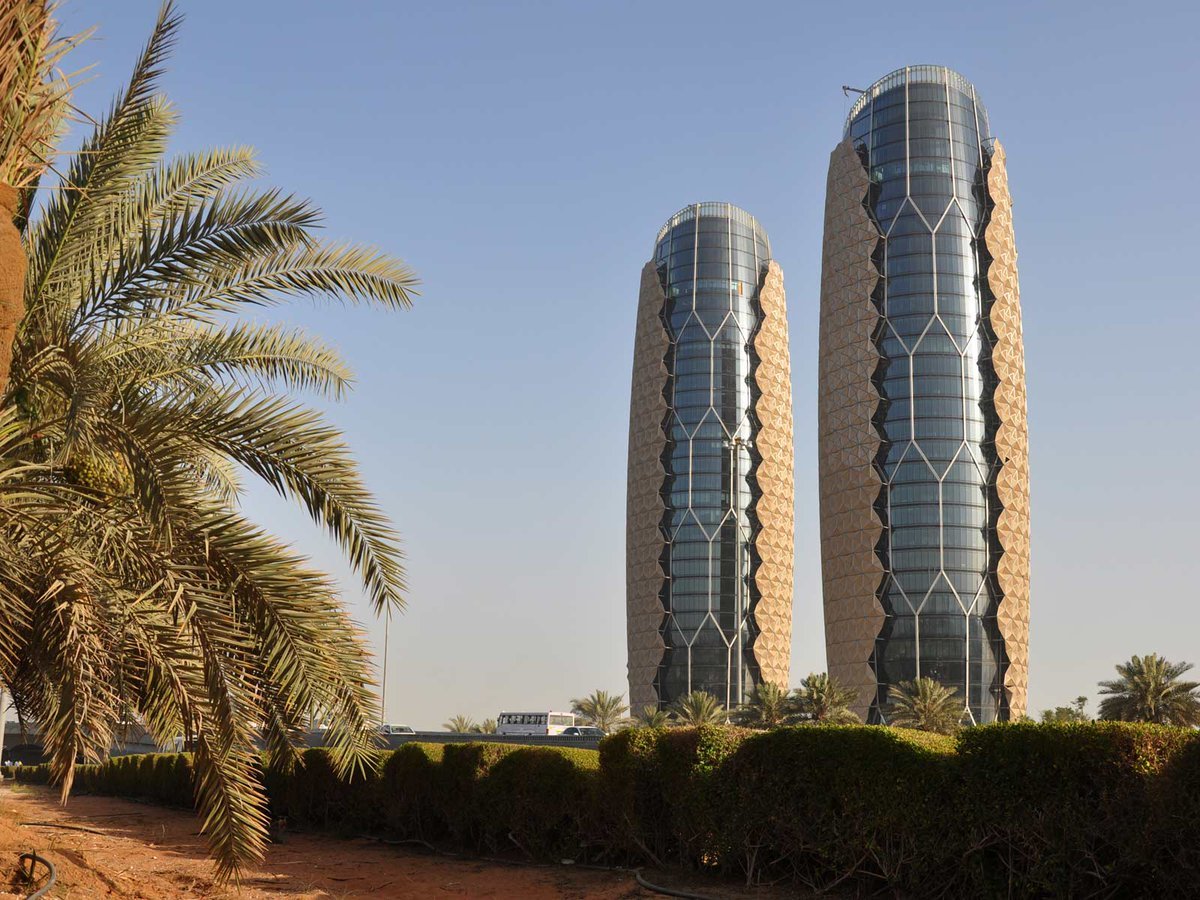
Al Bahar Towers
Cortesy of Aedas
The term “smart building” originated in the early 1980s, when building automation technology began to evolve rapidly. At that time, building automation systems mainly focused on energy management and climate control, but advances in technology allowed for the incorporation of a wide range of systems and devices, including lighting, security, and communications.
Next, we will analyze some examples of successful smart buildings around the world and examine emerging technologies that are driving innovation in this field:
INSTITUT DU MONDE ARABE
The Institut Du Monde Arabe is an iconic building located in the heart of Paris, in the 5th district. It was designed by the French architect Jean Nouvel and opened in 1987. This building is one of the most emblematic examples of smart buildings and has become an architectural landmark in the French capital, a masterpiece of contemporary architecture.
The facade is covered by a series of movable glass panels, which open and close automatically to regulate sunlight and interior temperature. The complex geometry of the panels creates a texture of shadows and lights that changes throughout the day, and symbolizes Arabic calligraphy. It features environmental control systems that regulate temperature, humidity, and air quality, as well as efficient lighting systems that use sensors to adjust lighting according to the amount of natural light available. A project that combines innovative design with advanced technology to create an impressive and functional cultural space.
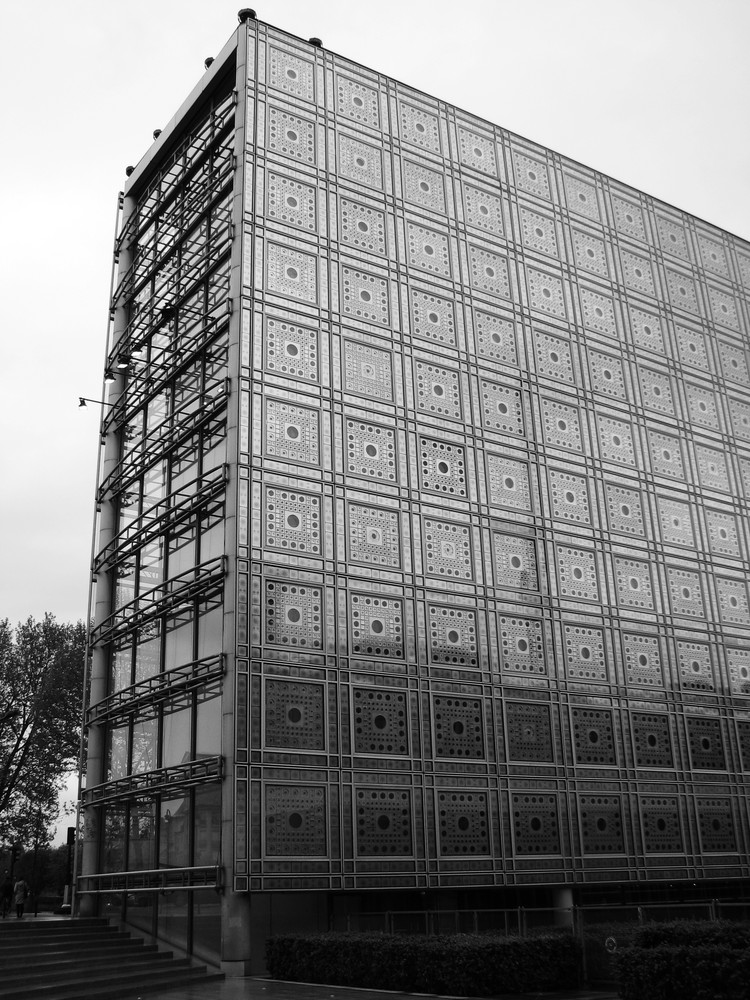
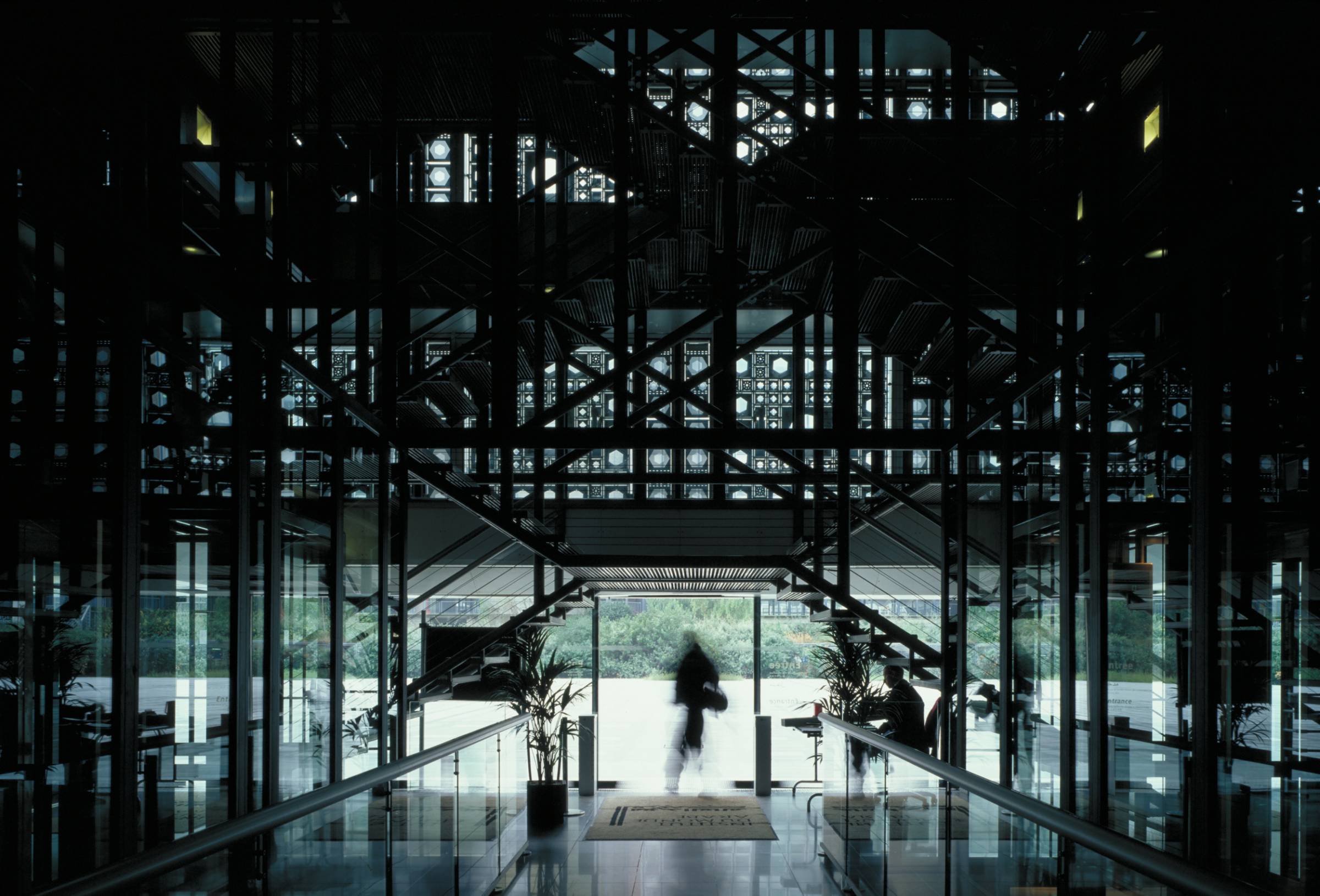
Institut Du Monde Arabe
Image cortesy of Jean Nouvel
MARKTHALL, ROTTERDAM
Market Hall is an iconic building located in the center of Rotterdam, Netherlands. Opened in 2014, it is a covered market and an 11-story residential complex. The highlight of Market Hall is its horseshoe-shaped glass exterior facade, which measures 40 meters in height and 120 meters in length, decorated with a vibrant and colorful mural called “Horn of Plenty”, showing fruits, vegetables, animals, and other edible products.
The Rotterdam Market Hall is an example of how a building can be designed to integrate smart technology in key areas such as ventilation, lighting, security, and waste management. Its ventilation system automatically adjusts according to the number of people and temperature, and its LED lighting system adjusts according to the amount of natural light present inside, helping to reduce energy consumption. In addition, it has a smart security system and an advanced waste management system that helps to reduce its environmental impact. All of this makes it a smart building that improves energy efficiency, sustainability, and user comfort.

Market Hall
Images cortesy of MVRDV

WOHLEN HIGH SCHOOL, ROOFS AND HALL
Wohlen High School is a secondary school located in the city of Wohlen, in the canton of Aargau, Switzerland. The building was designed by the Swiss architecture studio, Architekten Lussi + Halter Partner AG, and was inaugurated in 2016.
Wohlen High School, Roofs and Hall has been recognized for its innovative design and focus on sustainability. This intelligent building features a series of characteristics that make it unique, such as its solar panel roof, which generates renewable energy for the building. In addition, the building has a number of intelligent systems, such as an LED lighting system that adjusts automatically based on the amount of natural light present inside and a heating system that uses geothermal energy. All of this makes the building have a reduced carbon footprint and highly efficient from an energy standpoint. The focus on sustainability design and advanced technology make Wohlen High School, Roofs and Hall an example of how architecture can be a solution to the environmental challenges of the world today.
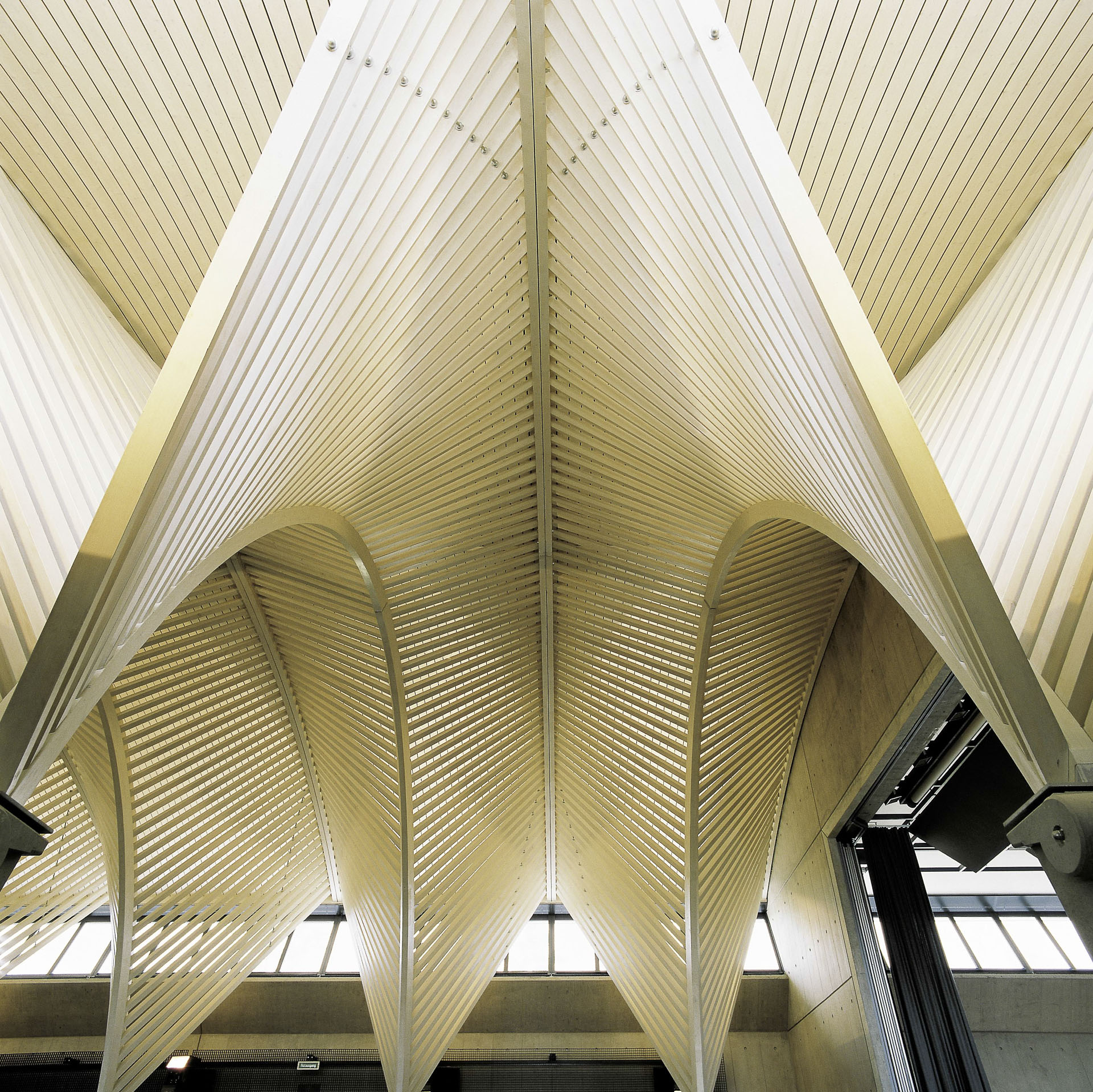
GLOBAL BANK CASA MATRIZ
Located in Panama City and designed by the Panamanian architecture firm Forza Creativa, it combines modernism and sustainability elements in a cutting-edge way in its structure. This building incorporates a renewable energy system composed of 302 300KW solar panels to achieve light and energy control. It has a high-performance curtain wall that can withstand wind forces and a responsive façade to the sun, capable of protecting and improving the building’s thermal condition with its kinetic architecture.
Due to the use of advanced technology fused with sustainability, the building has been awarded the Leed Gold certification by the U.S. Green Building Council (USGBC), given to buildings whose ecological characteristics make them an example of sustainable development. It is a construction that contributes to its surroundings based on sustainable architecture, optimizing natural resources and reducing environmental impact in the process.
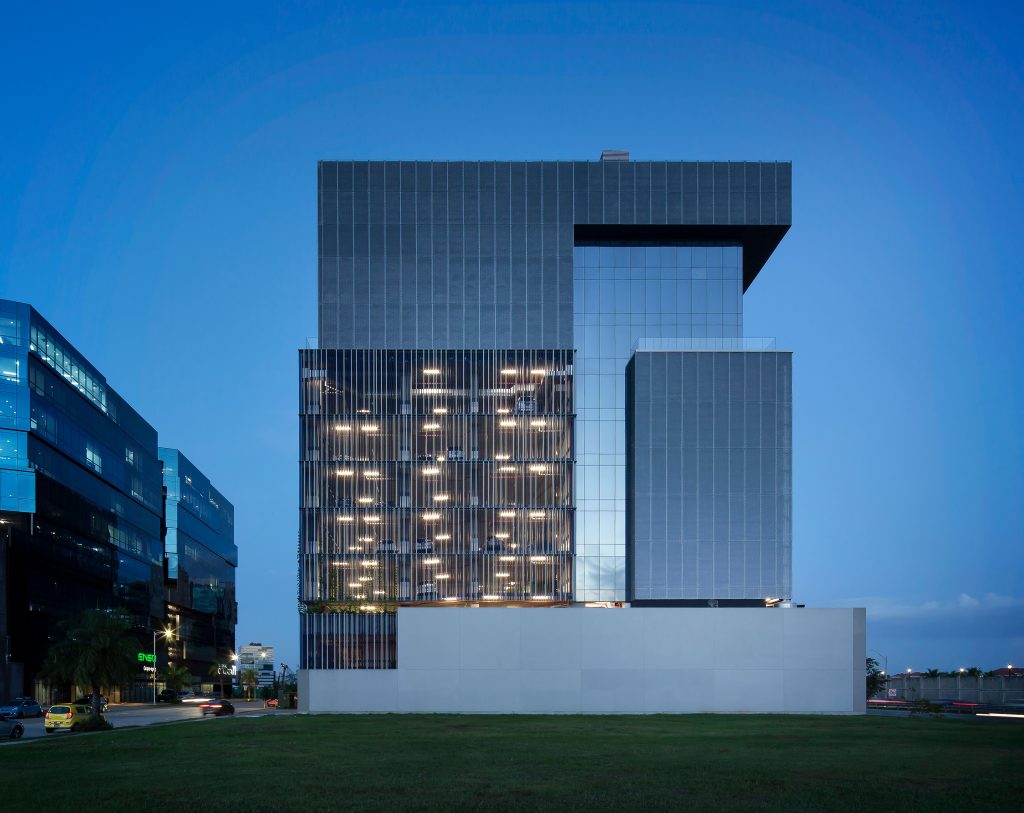
ONE OCEAN PAVILION
One Ocean Pavilion is an impressive 16,000 square meter exhibition pavilion located in Singapore’s financial district. The pavilion was designed by the firm soma and completed in 2019, an example of kinetic architecture. It is inspired by nature, with an organic shape that resembles a seashell. The building features an impressive curved glass facade that offers panoramic views of the Singapore port.
The One Ocean Pavilion is an example of a smart building due to its advanced design and technologies that make it highly efficient in terms of energy and sustainability. From the collection and filtering of rainwater to its low-consumption LED lighting system, the pavilion uses innovative technology to reduce its environmental impact. In addition, its building automation system controls and monitors energy consumption, lighting, and air conditioning throughout the building, ensuring a comfortable and safe environment for visitors and staff.
It is also considered an example of kinetic architecture due to the curved and fluid shape of its glass facade, composed of curved glass panels in organic shapes, which creates an appearance of movement and dynamism. In addition, the building features a dynamic lighting system that changes color and brightness to mimic the patterns of sunlight throughout the day. Furthermore, the building also features a series of solar panels that automatically move to follow the trajectory of the sun and maximize the amount of solar energy they can collect.
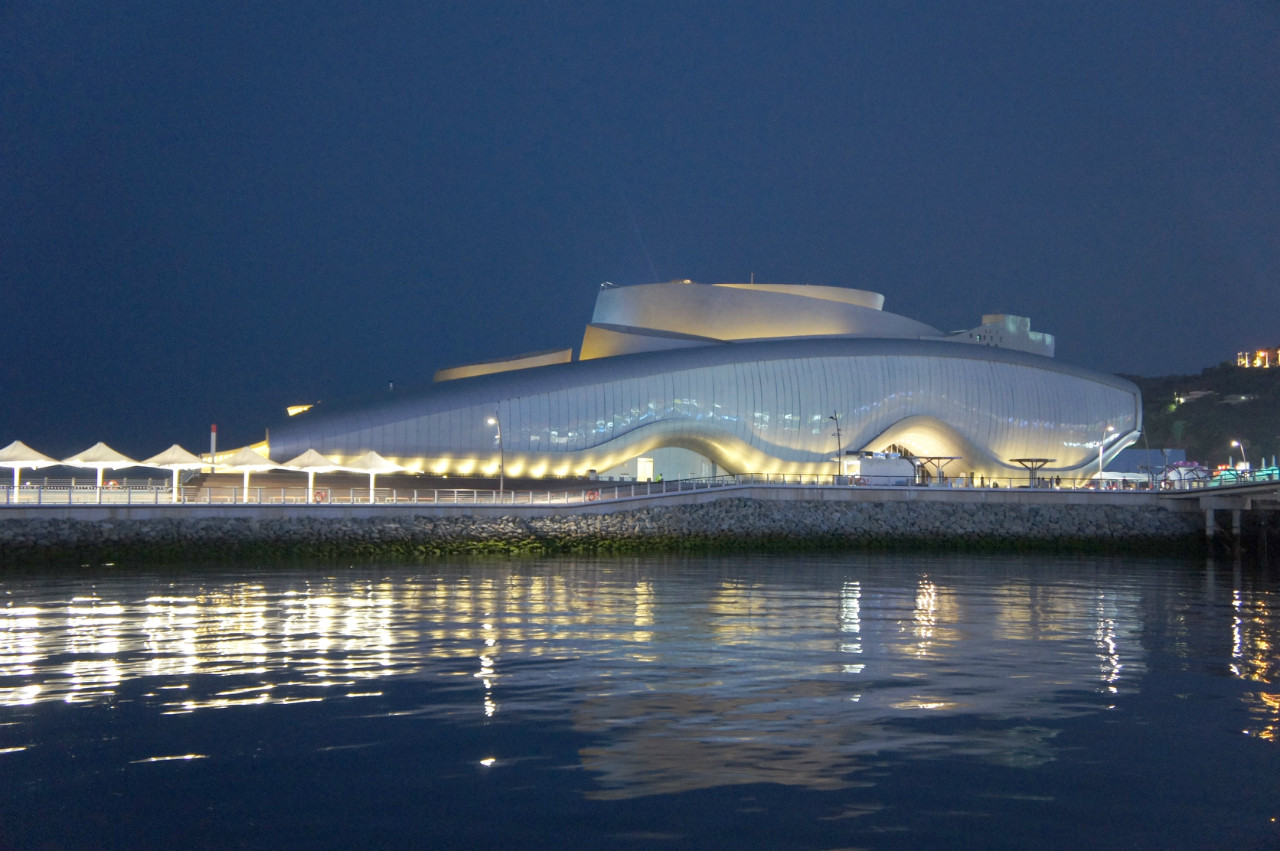
KIEFER TECHNIC SHOWROOM
The Kiefer Technic Showroom is a building located in Austria and is an example of innovative and sustainable architecture. Designed by the architecture firm Ernst Giselbrecht + Partner, the building features a unique facade composed of a series of movable panels that open and close to control the entry of light and shade into the interior of the building. The building’s facade is made of wood and has 900 movable panels that automatically adjust throughout the day based on the position of the sun. These panels move on a rail system and can change their position at an angle of up to 170 degrees, allowing for greater control of natural light and greater energy efficiency in the building.
In addition, the building features a series of innovative technologies that improve its sustainability, such as rainwater collection systems, LED lighting, and high-energy efficiency heating and cooling systems. It is an impressive example of sustainable and innovative architecture that uses advanced technology to improve energy efficiency and create a comfortable and efficient workspace. Its movable facade is particularly noteworthy, as it is a unique example of how architecture can adapt and change in response to the needs of users and the environment.
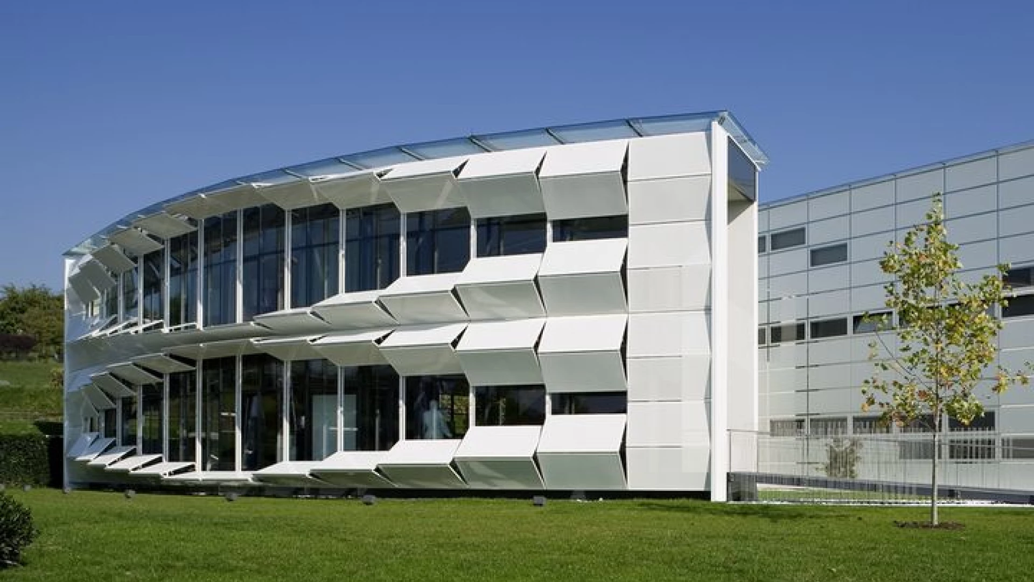


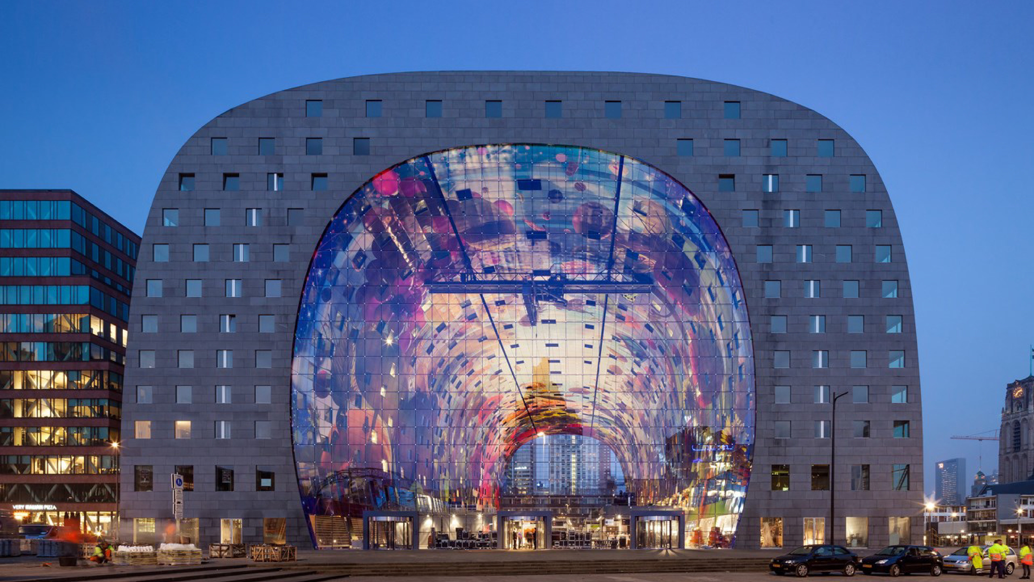
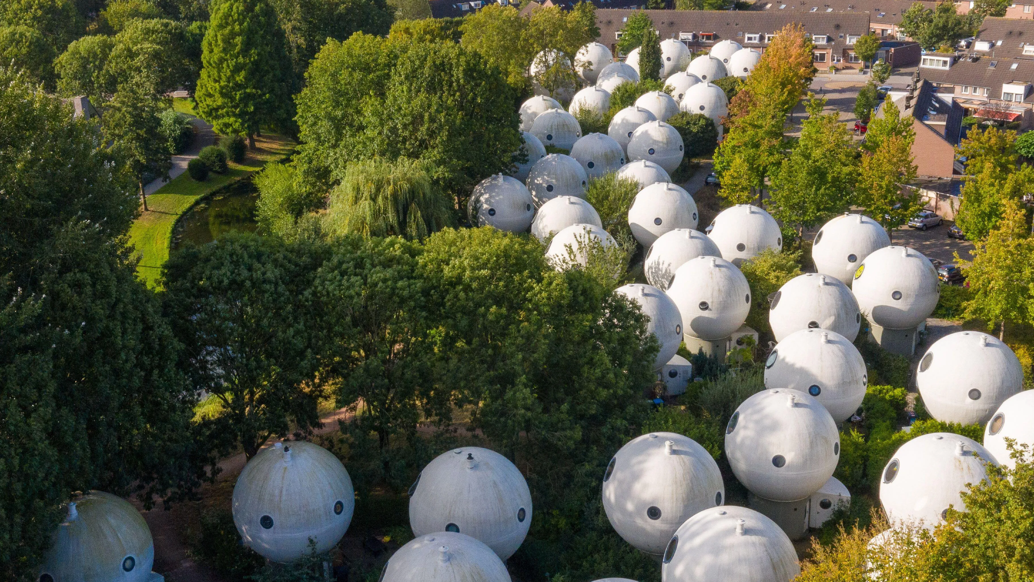
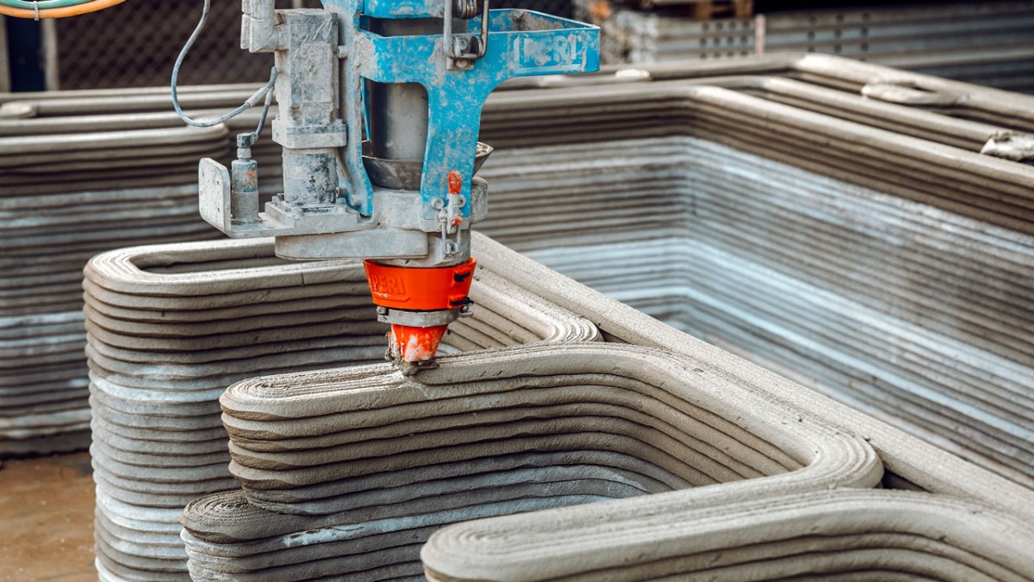
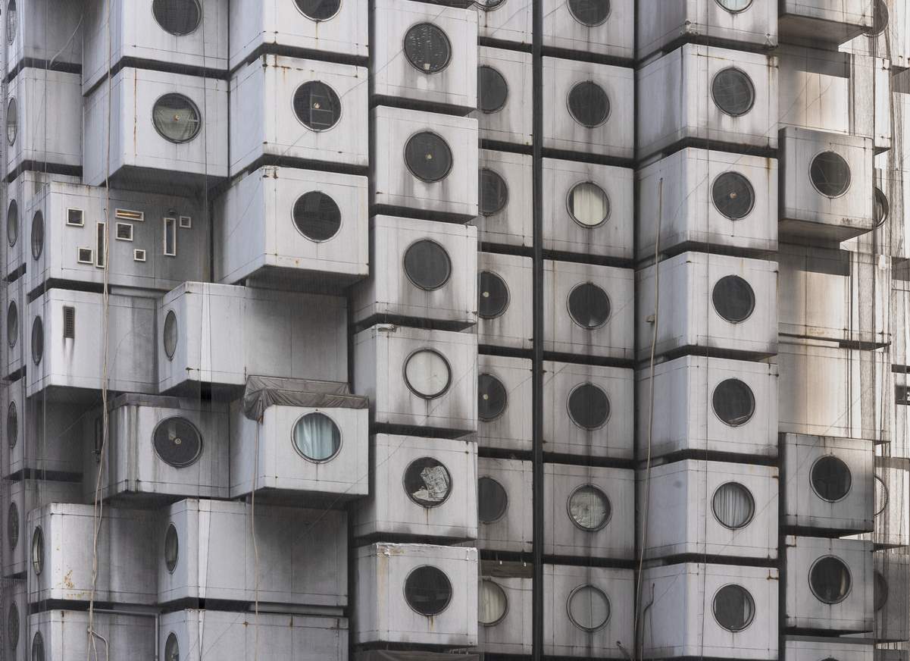
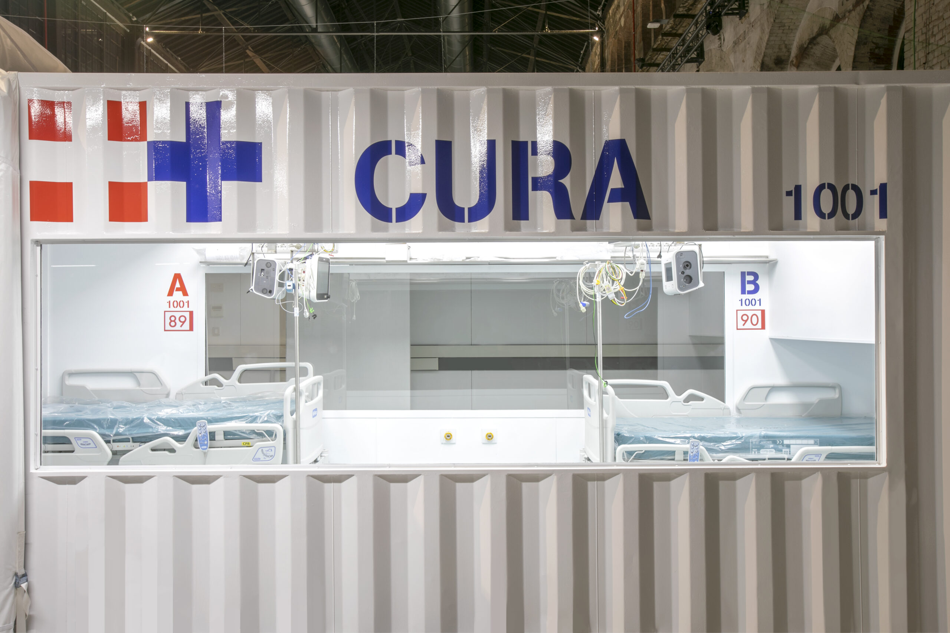
Leave A Comment