Zaha Hadid Architects has revealed plans for the construction of another skyscraper in Xi’an, China. The Daxia Tower will be characterized by a gently curved facade, along with areas of glass that will offer views of its terraces filled with lush vegetation inside, thus embodying biophilia in its DNA.
The Daxia Tower will be located in Xi’an’s business district and will reach a height of 210 meters. The tower will house offices and commercial spaces, with an interior that will also include large atriums promoting light and fresh air throughout the building, while the landscaped terraces are designed to help purify the air inside.
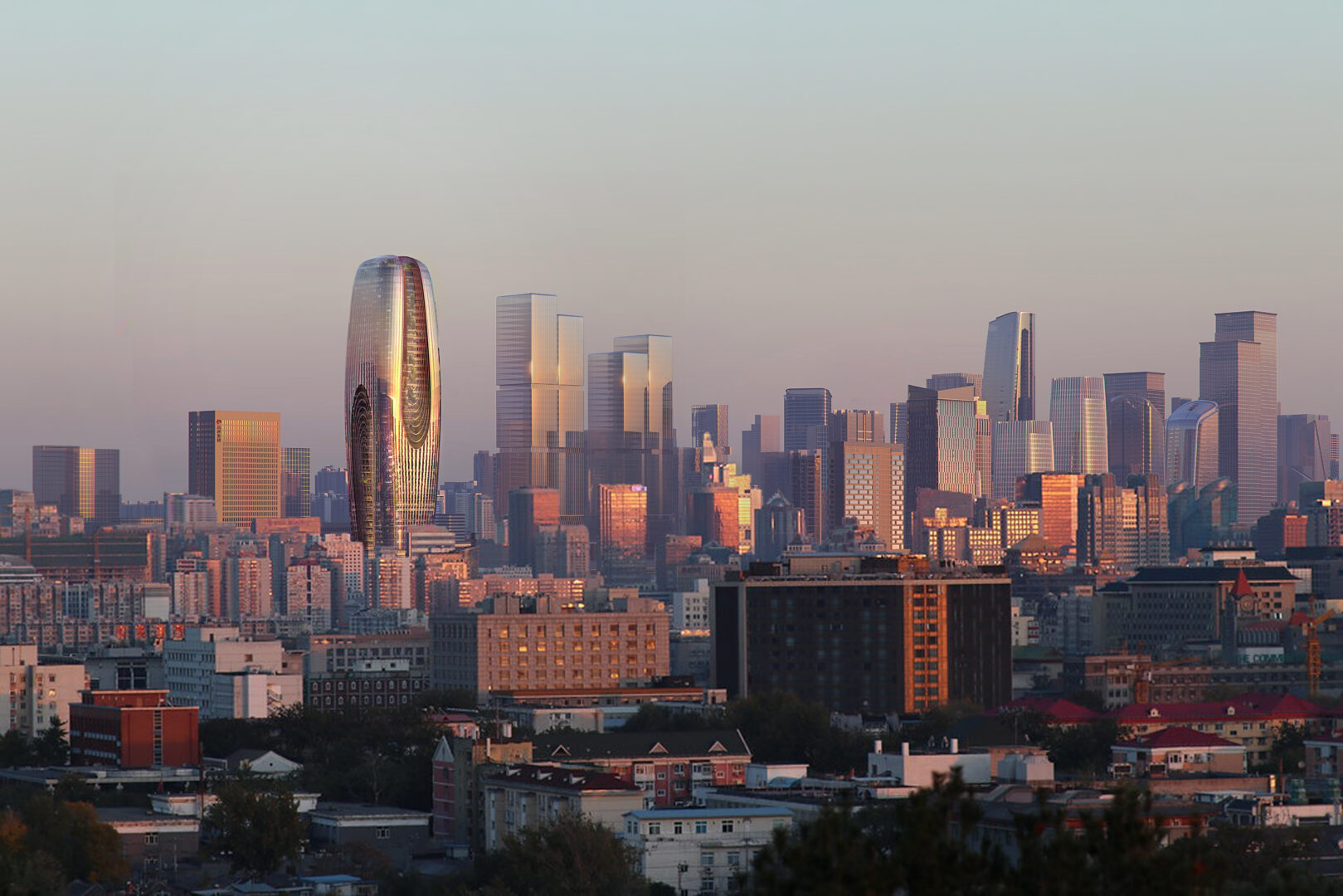
Daxia Tower. Rendering Courtesy of Atchain, through Zaha Hadid Architects
The tower was designed by the studio, using data analytics and behavior modeling, incorporating techniques derived from artificial intelligence into its structure. The interior of the tower will feature future-proofed and adaptable workplaces, supported by real-time analytics to create healthy and pleasant environments that enhance the individual and overall well-being of the employees.
The Daxia Tower will have significant energy-efficient features and it is expected to achieve the LEED Gold green building standard. It will use a rainwater harvesting system to reduce its water needs from the grid, along with a water recycling system.
The skyscraper will also incorporate solar panels to reduce its electricity consumption from the grid, and a smart management system will continuously monitor and optimize its energy consumption and environmental performance. The construction process will also prioritize the use of recycled and locally produced materials, marking it as a future sustainable landmark of the district.
To ensure a healthier indoor environment, natural ventilation will be facilitated through the large atriums. On the other hand, landscaping on numerous terraces overlooking these atriums will help purify the air and reduce indoor pollutants. A rainwater harvesting system will be implemented to collect and use rainwater for non-potable purposes, while a recycling system will treat and reuse greywater to minimize the building’s water consumption.
A smart management system will be implemented to continuously monitor and optimize energy consumption and environmental performance. Sensors and automation throughout the building will adapt to occupancy patterns and changing weather conditions to maximize efficiency and improve the occupants’ comfort. Furthermore, sustainability will extend to the tower’s procurement and construction, as a conscious effort will be made to prioritize the use of recycled and locally sourced materials from Xi’an and the surrounding Shaanxi province.
Daxia Tower by Zaha Hadid Architects is destined to become a remarkable landmark at the heart of Xi’an’s dynamic development zone. With its innovative design, sustainable features, and focus on human well-being, the tower promises to symbolize modernity and progress for the city as well as an achievement for sustainable architecture.
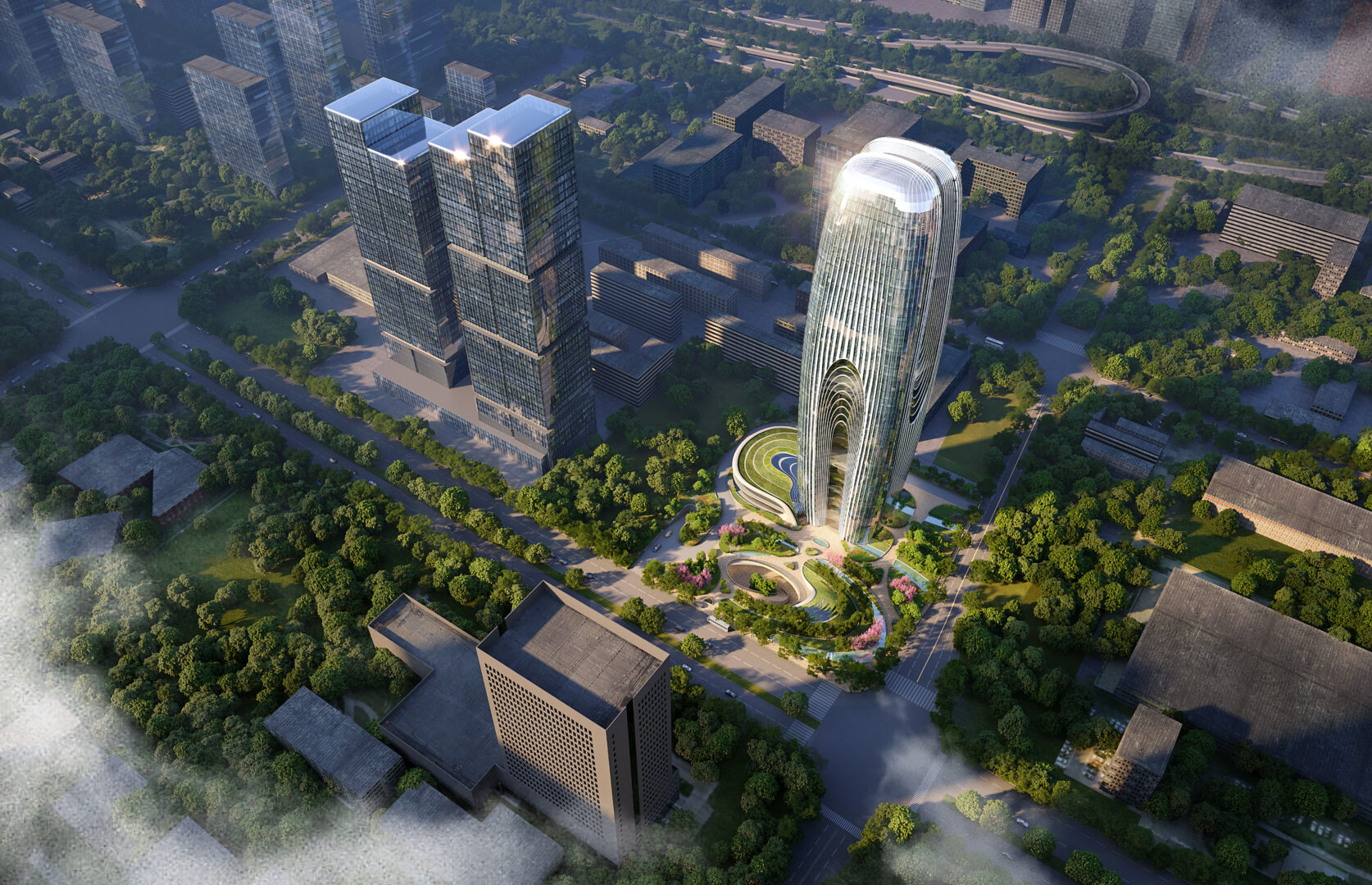
Daxia Tower. Rendering Courtesy of Atchain, through Zaha Hadid Architects
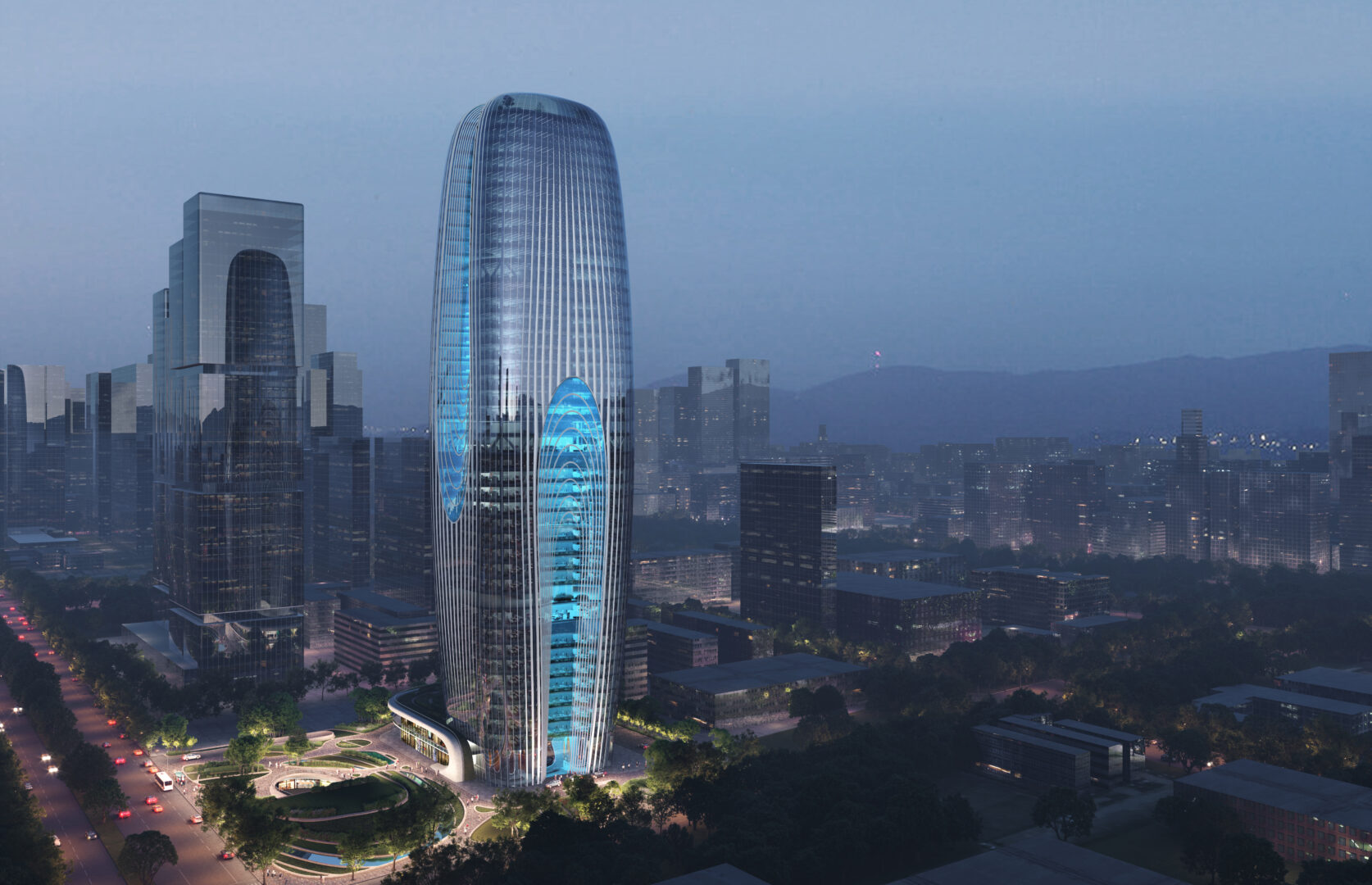
Daxia Tower. Rendering Courtesy of Atchain, through Zaha Hadid Architects



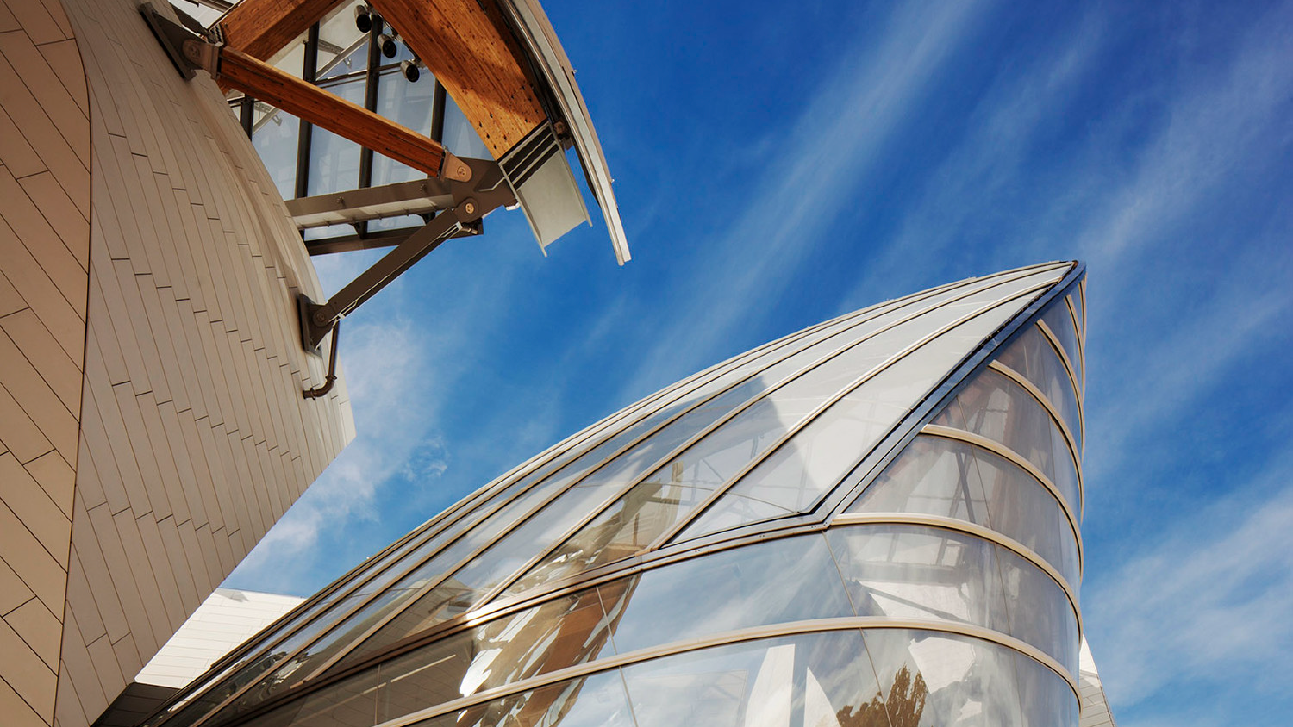
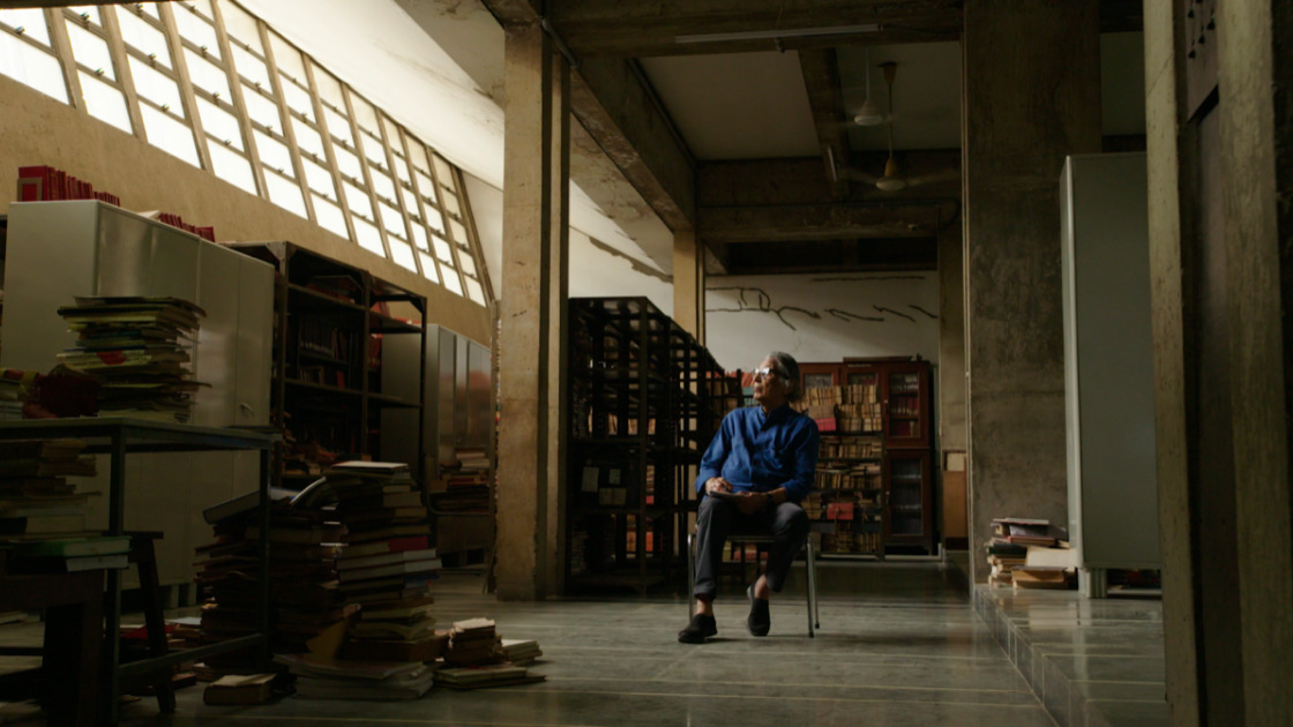
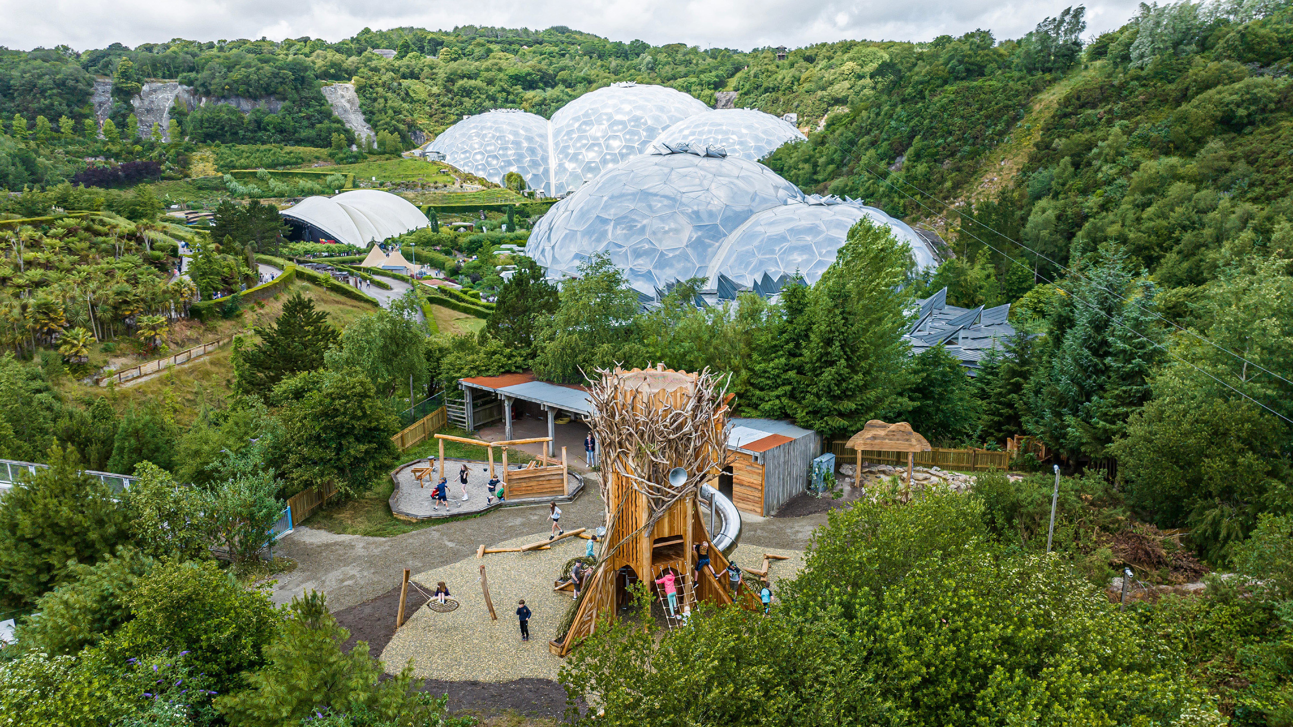
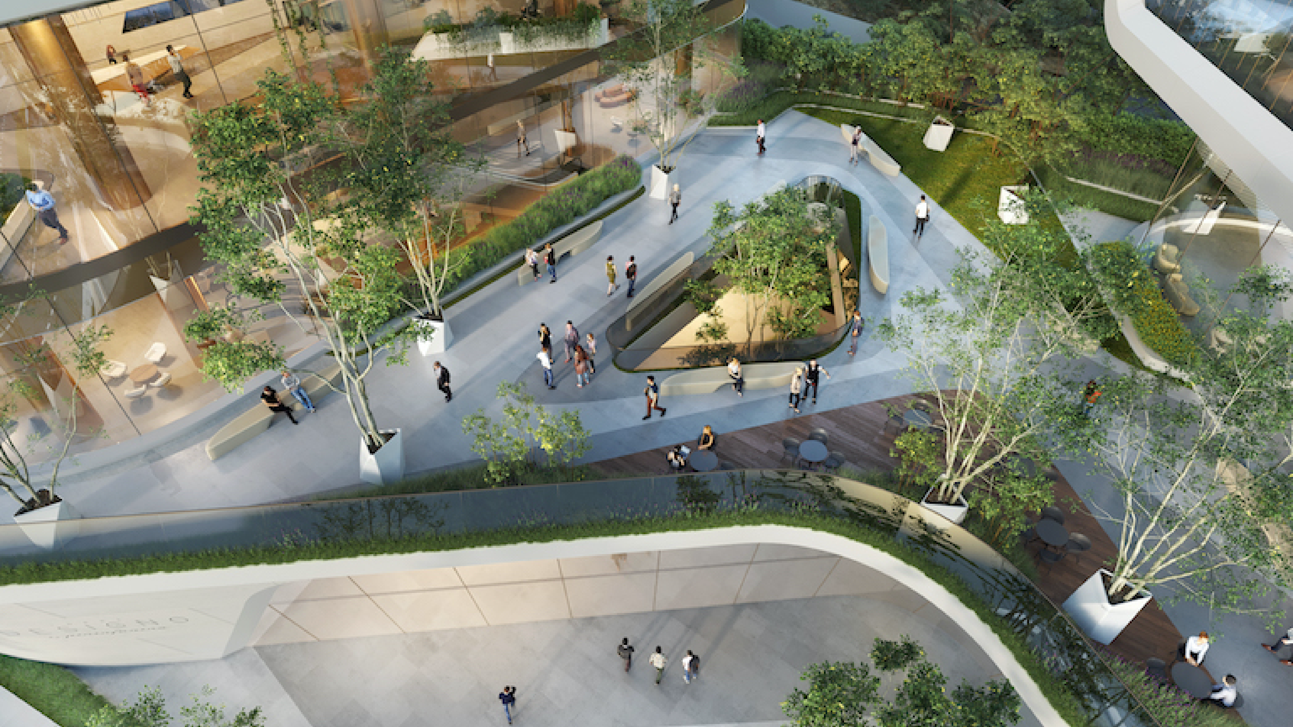
Leave A Comment