Over the centuries, architecture has found inspiration in the world around us. However, one of the deepest sources of inspiration doesn’t come from man-made wonders but from the intricate and efficient designs abundantly found in nature. This approach, known as biomimicry or biomimesis, has revolutionized how architects conceptualize and create buildings, harnessing the brilliance of natural systems to construct sustainable, efficient, and impressive structures.
The roots of biomimesis stretch back centuries, as civilizations observed nature’s designs and adapted them to meet their architectural needs. In ancient Greece, the structural efficiency of beehives was observed and this form was adapted to design the layout of cities. The city of Epidaurus, for instance, followed a pattern similar to the hexagonal design of beehives, allowing for an efficient distribution of streets and public spaces. Another significant example, in Mesopotamia, involved constructing buildings with subterranean air ducts similar to those used by termites to regulate temperature and ventilation.
However, the formalization of this concept emerged prominently in the latter half of the 20th century. Pioneers like architect and inventor Buckminster Fuller explored the principles of nature in his geodesic dome designs, leveraging the strength and efficiency observed in natural structures.

The Montreal Biosphere, formerly the American Pavilion at Expo 67, by R. Buckminster Fuller, on Île Sainte-Hélène, Montreal, Quebec. Courtesy of Eberhard von Nellenburg

Science World in Vancouver, built for Expo 86 and inspired by Buckminster Fuller’s geodesic dome. Courtesy of Differense
Geodesic domes, spherical structures composed of triangles forming a three-dimensional network, are extremely strong, lightweight, and efficient in terms of material usage, used in various applications from buildings to greenhouses and exhibition spaces. His designs focused on energy efficiency and smart resource utilization. Geodesics, for instance, maximize the spherical form’s strength to minimize the amount of material needed to cover a given area.
The term “biomimicry” or biomimesis was popularized by biologist and writer Janine Benyus in her 1997 book “Biomimicry: Innovation Inspired by Nature,” where she highlighted the potential of using nature’s blueprints in various fields, including architecture. Benyus advocated for a shift from “learning from” nature to “learning with” nature, emphasizing a deeper understanding and collaboration with natural systems rather than mere imitation.
Numerous architects and architectural firms have adopted biomimesis as a guiding principle in their designs, pushing the boundaries of innovation while promoting sustainability. One notable figure is Michael Pawlyn, an advocate of biomimetic architecture known for his visionary designs inspired by nature. His work often explores how ecosystems function and adapt, translating these principles into architectural solutions. Pawlyn’s Eden Project in Cornwall, England, is a testament to biomimicry, resembling massive biome structures inspired by soap bubbles and plant cells.

30 Saint Mary Ax in London, Swiss Re Offices and Headquarters in the United Kingdom, by Foster + Partners. Courtesy of Foster + Partners

The Eden Project was established in 2000 in Cornwall, England. A modern botanical garden that explores the theme of sustainability. Courtesy of A1personage
Another influential exponent is the firm Biomimicry 3.8, founded by Benyus herself. The firm applies biomimicry principles across various industries, including architecture. They advocate for a holistic approach, integrating biological intelligence into the design process to create buildings that harmonize with the environment.
Several architectural marvels showcase the integration of biomimesis principles into their designs. The Eastgate Centre in Zimbabwe, designed by Mick Pearce, mimics the self-cooling mechanisms found in termite mounds. The building regulates temperature without conventional air conditioning, significantly reducing energy consumption through passive cooling techniques inspired by nature.
Moreover, the Gherkin in London, designed by Norman Foster, draws inspiration from the Venus flower basket sponge. Its innovative design optimizes energy use by allowing natural light to penetrate deep into the building, reducing the need for artificial lighting.
As the world faces pressing environmental challenges, biomimesis offers a promising path towards sustainable architecture. By observing and emulating nature’s time-tested strategies, architects can create buildings that not only minimize environmental impact but also contribute positively to ecosystems.
Looking ahead, the fusion of advanced technology and biomimesis holds immense potential. From 3D printing structures inspired by natural forms to developing smart materials that self-repair akin to living organisms, the future of biomimicry in architecture seems boundless.
Biomimesis in architecture represents a paradigm shift, blending the brilliance of nature with human ingenuity. By learning from billions of years of evolution, architects can continue designing buildings that harmonize with nature, ushering in an era of sustainable and regenerative design.


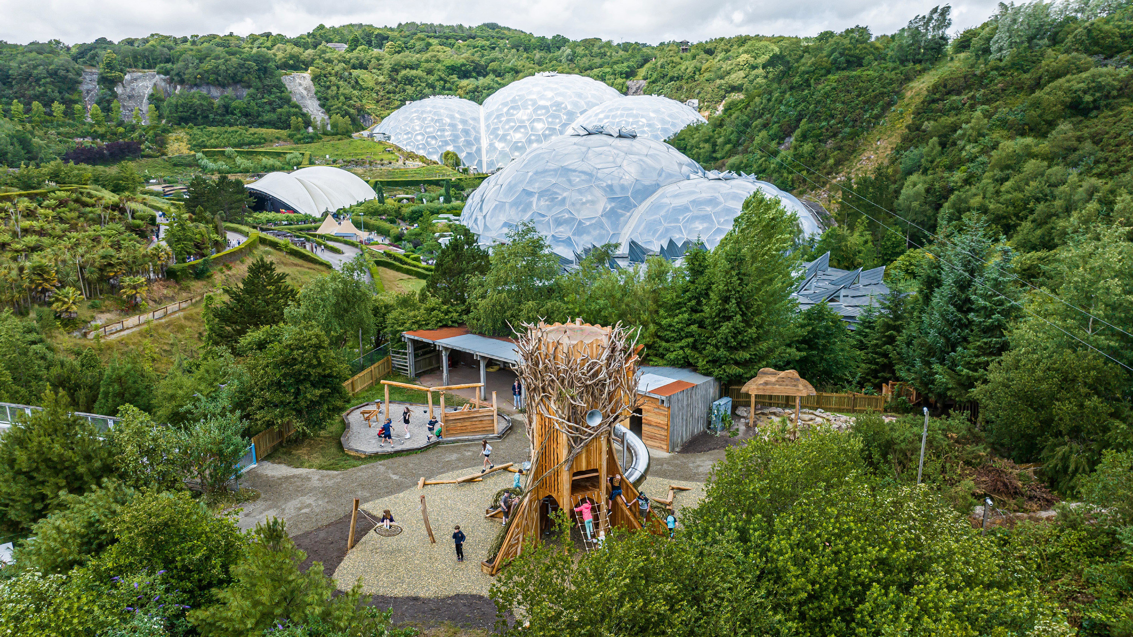
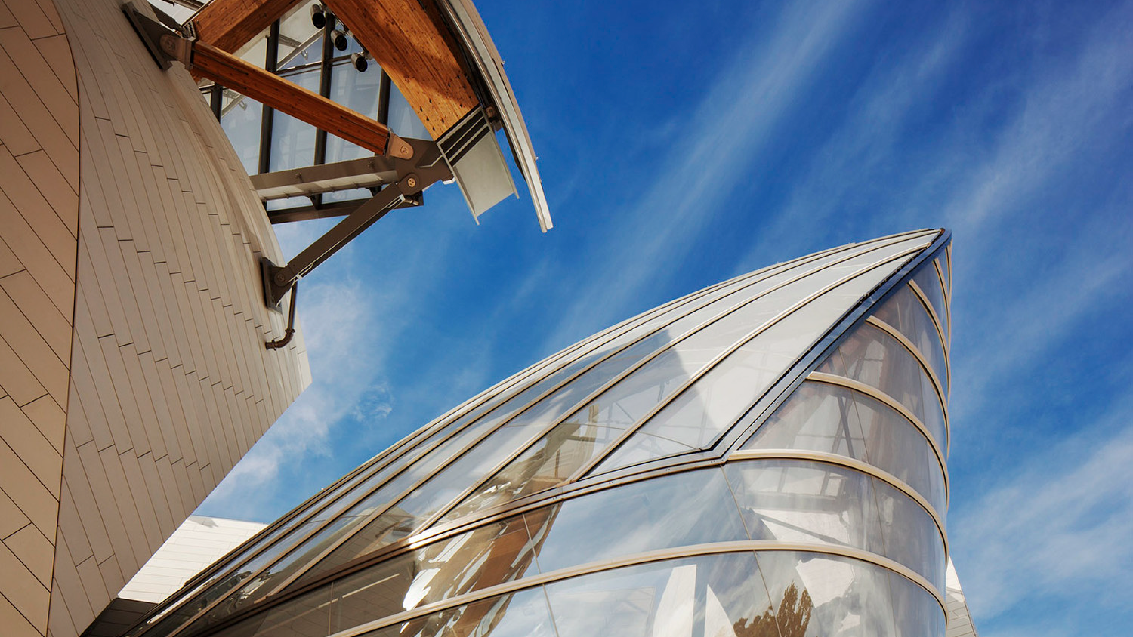
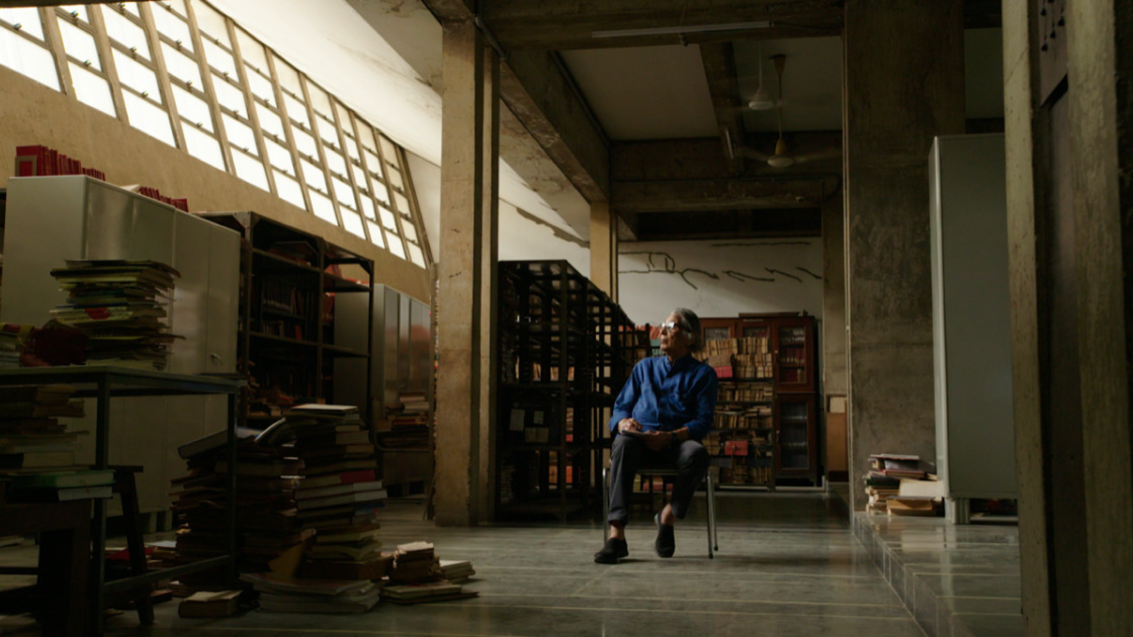
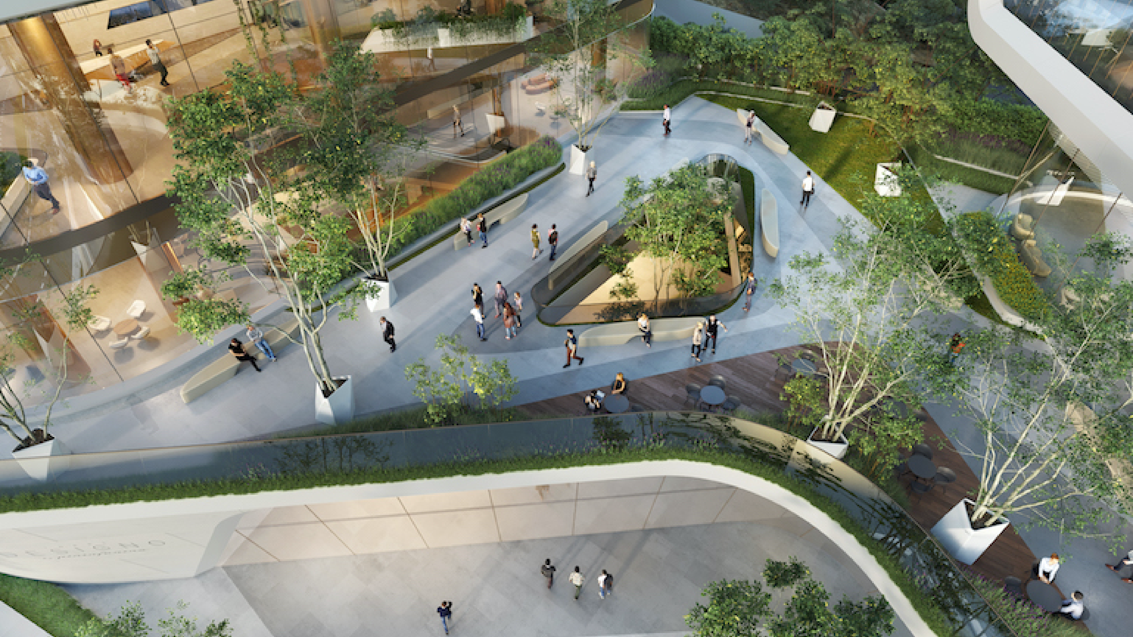
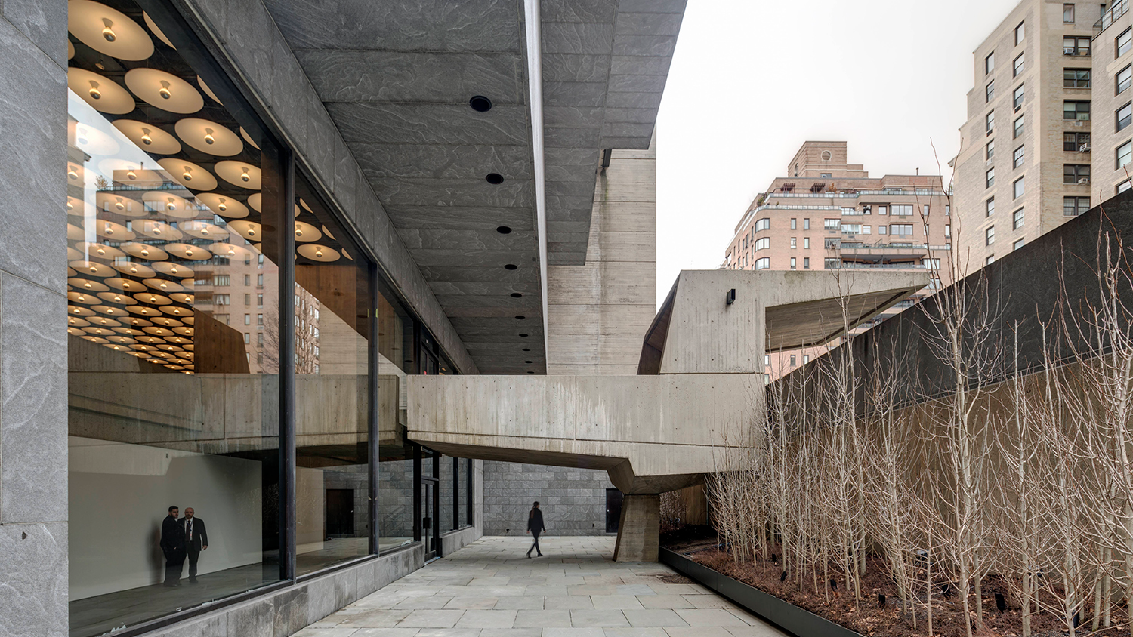
Leave A Comment