Nestled in the town of ‘s-Hertogenbosch in the Netherlands, the Bolwoningen, or “Ball Houses,” stand as a testament to experimental and visionary architecture. Conceived and created in the 1980s by Dutch artist and sculptor Dries Kreijkamp, this housing project aimed to challenge conventional architectural norms and introduce a futuristic and unconventional living space.
‘s-Hertogenbosch, often referred to simply as Den Bosch, is a charming and historically rich city located in the southern part of the Netherlands. This city, with its picturesque canals, medieval architecture, and vibrant cultural scene, is a significant hub in the Dutch province of North Brabant.
At the heart of ‘s-Hertogenbosch lies a beautifully preserved medieval city center. The city’s most famous landmark is the stunning Gothic-style St. John’s Cathedral (Sint-Janskathedraal), renowned for its intricate architecture and impressive interior adorned with intricate sculptures and stained glass windows.
The city is crisscrossed by a network of canals, adding to its scenic beauty. One of the unique attractions here is the Binnendieze, a series of underground waterways that wind their way beneath the city. Visitors can take boat tours through these historic canals, exploring hidden parts of ‘s-Hertogenbosch and learning about its history and architecture.

Dries Kreijkamp. Courtesy of Felix Janssens
Beyond its historical and cultural offerings, ‘s-Hertogenbosch is a city that celebrates innovation and creativity. It has a thriving contemporary art scene, with galleries and studios showcasing the works of local and international artists.
Dries Kreijkamp, the visionary behind the Bolwoningen project, was a Dutch artist and sculptor with a penchant for experimental and unconventional designs. Born in the Netherlands in 1942, Kreijkamp was known for his innovative approach to art and architecture.
Kreijkamp’s background in sculpture greatly influenced his architectural endeavors. He approached architecture as an extension of his artistic expression, aiming to challenge traditional norms and introduce novel concepts in living spaces.
The Bolwoningen project stands as a testament to Kreijkamp’s creative vision and desire to create something entirely unique. His inspiration for these spherical homes stemmed from a futuristic and unconventional perspective, aiming to challenge the standard perceptions of housing design.
Apart from the Bolwoningen, Kreijkamp’s portfolio encompassed various artistic pursuits. He was known for his sculptures and other artistic installations, often exploring unconventional forms and materials to create thought-provoking pieces.
The Bolwoningen were envisioned as a community of 50 spherical homes, each resembling a giant white sphere, evoking a sense of space-age living. The unique design and the strikingly futuristic appearance of these houses have made them an iconic symbol of innovative architecture.

Bolwoning.

Bolwoning. Courtesy of Hidden Architecture
Constructed using a combination of fiberglass-reinforced polyester shells, each Bolwoning boasts a diameter of approximately 5.5 meters (18 feet). This construction material not only facilitated the spherical shape but also provided durability and weather resistance, essential for withstanding the elements.
However, it’s not just the exterior design that makes these houses remarkable; it’s the innovative approach to maximizing space and functionality within the curved walls. Despite the unconventional shape, the interiors were ingeniously designed to offer efficient living spaces. The circular design allowed for creative and unique interior layouts, with multi-level living areas within the spherical structure.
Inside these homes, one might be surprised to find how efficiently space is utilized. The ground floor typically accommodates essential living spaces like the living room, kitchen, and dining area. Meanwhile, a spiral staircase leads to a mezzanine level that often houses bedrooms and bathrooms. While the spherical design presented challenges in terms of fitting conventional furniture and placing windows and doors, it also offered a sense of novelty and uniqueness in living experience.
The Bolwoningen project was met with both admiration and skepticism. Admirers saw them as groundbreaking experiments in architectural design, pushing the boundaries of what a home could be. On the other hand, critics raised concerns about the practicality and functionality of such unconventional living spaces. Questions were raised about the ease of furnishing, the limitations of curved walls, and the practicality of day-to-day living in these spheres.
Despite the debates, these spherical houses have become a significant tourist attraction and an object of fascination for architects and design enthusiasts. They represent a bold attempt to merge art, architecture, and functionality, inviting discussions about the intersection of form and habitability.

View Inside Bolwoning. Courtesy of Stefano Perego
Over the years, the Bolwoningen have stood as a testament to the visionary imagination of their creator. They continue to intrigue and inspire, serving as a reminder that architecture is not bound by traditional norms and can transcend conventional boundaries to create something truly unique.
The Bolwoningen remains an example of experimental architecture, pushing the limits of what is considered habitable and aesthetically intriguing. They remind us that architectural innovation can provoke thought, challenge perceptions, and spark conversations about the future of living spaces.
As these spherical homes continue to capture the imagination of those who encounter them, they stand as a testament to the fusion of art, design, and architectural exploration, showcasing the limitless possibilities in the world of unconventional housing.


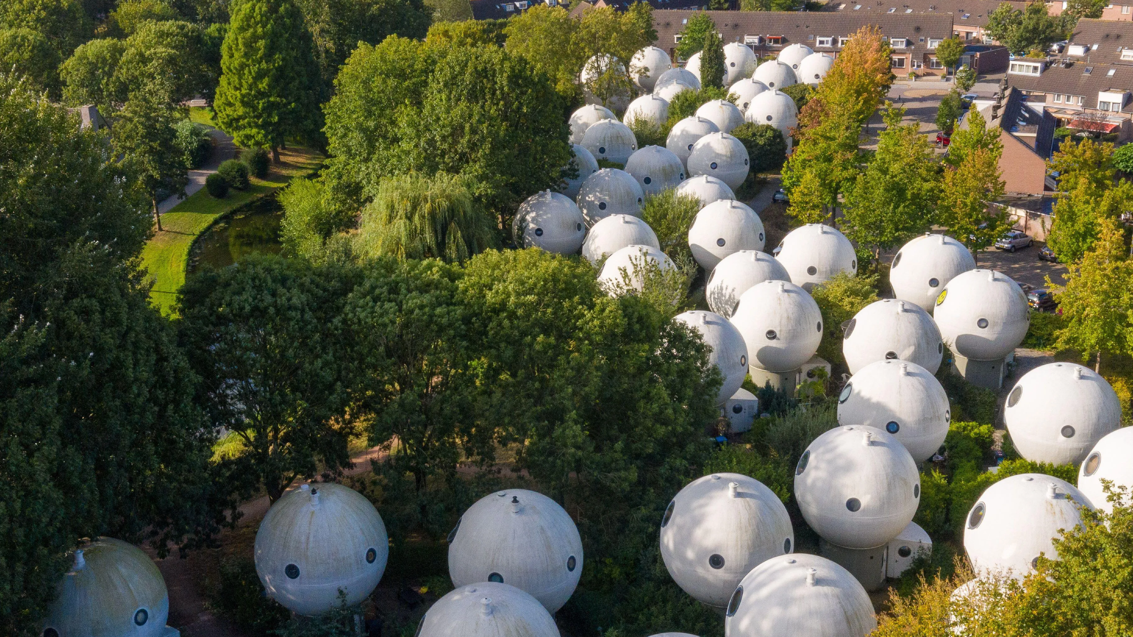
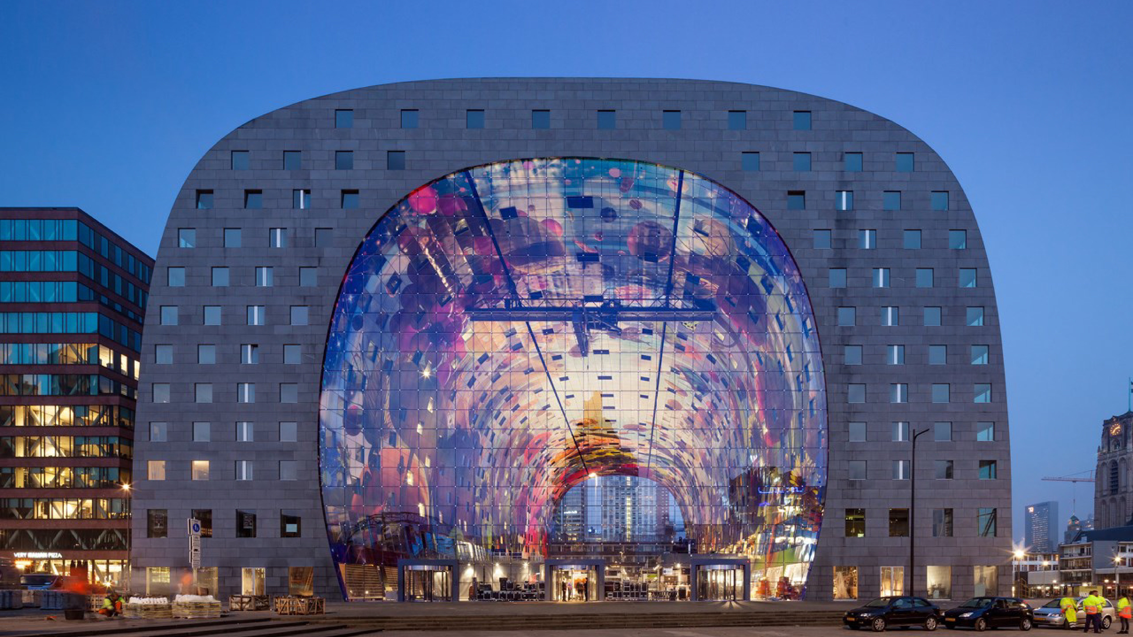
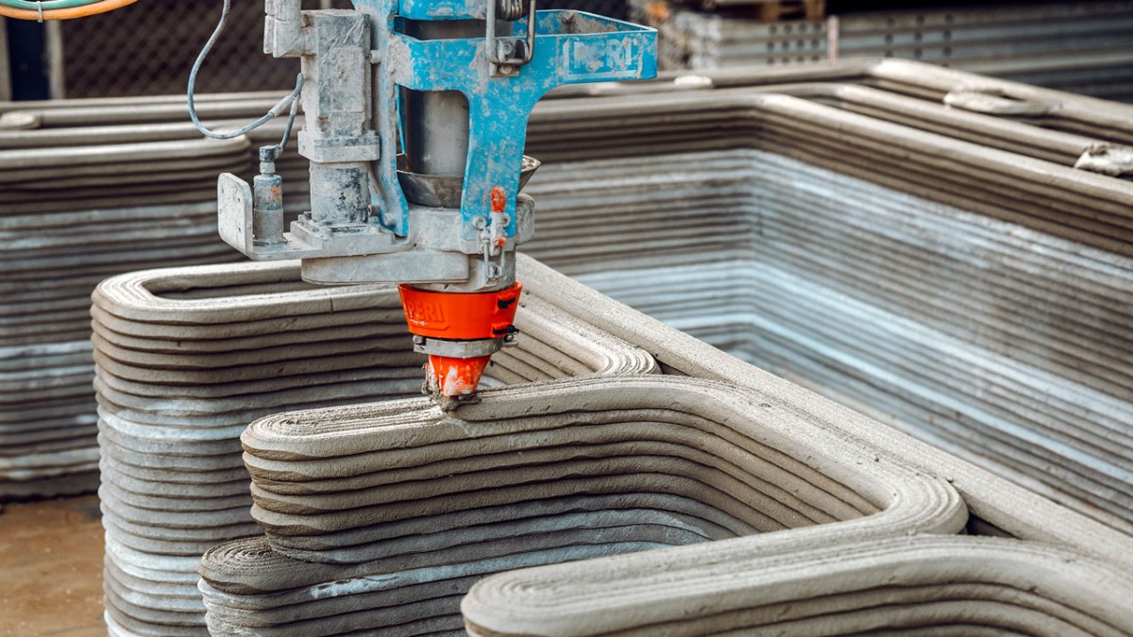
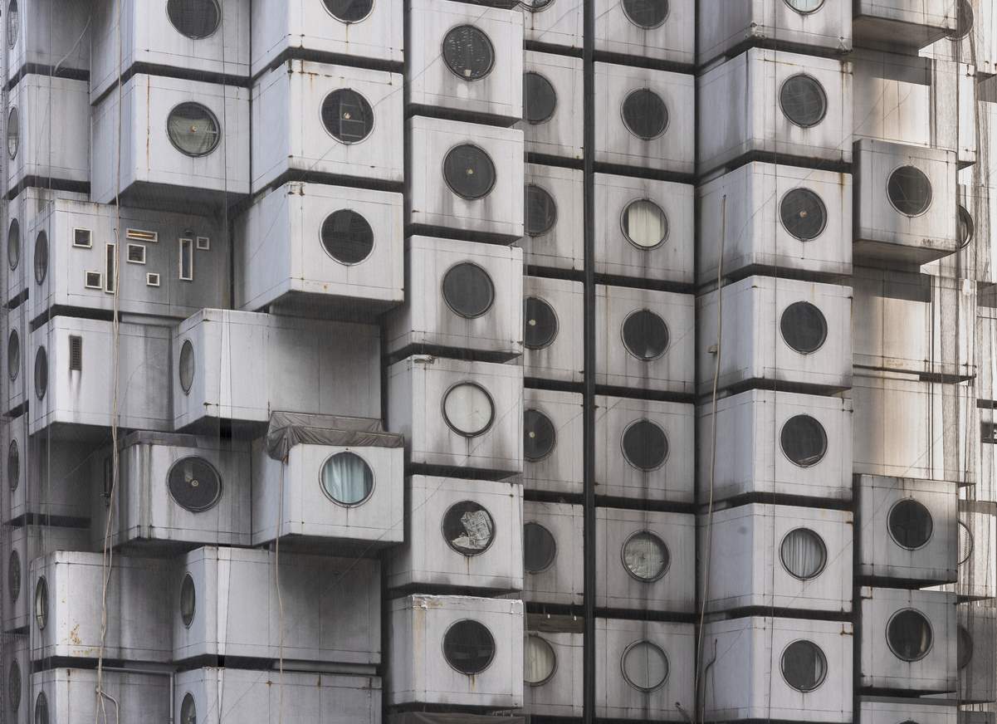
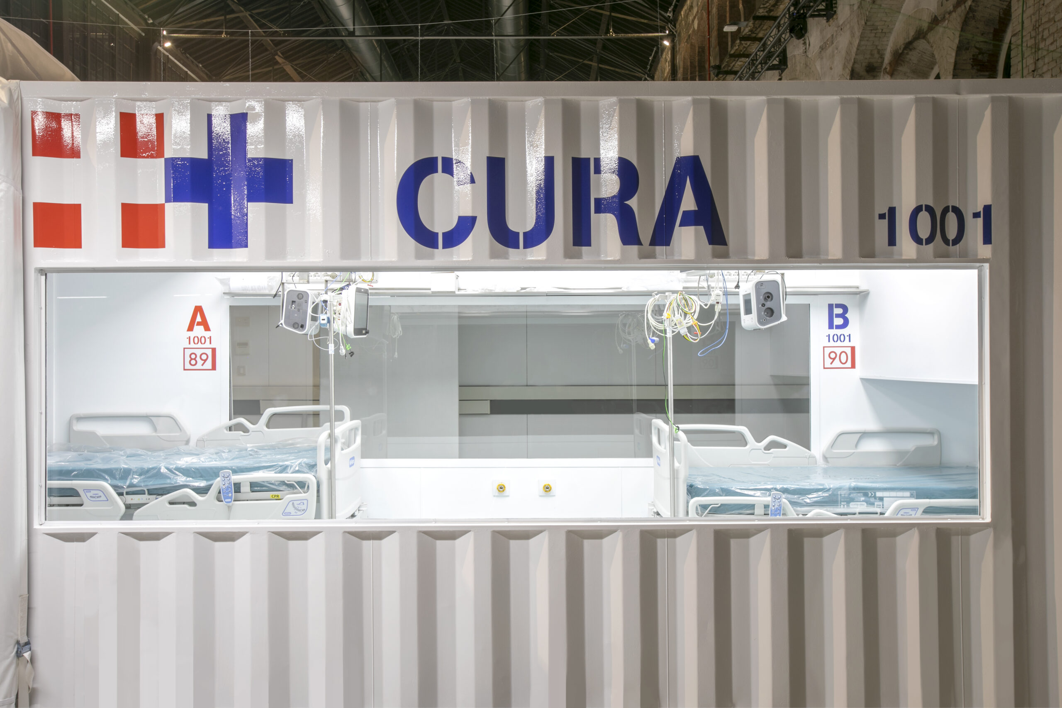
Leave A Comment