Brasília, the capital of Brazil, stands as a testament to visionary urban planning and futuristic architecture. Designed by the renowned Brazilian architect Oscar Niemeyer and urban planner Lúcio Costa, Brasília was inaugurated as the country’s capital in 1960, with the goal of fostering economic development and promoting regional equality.
Futuristic architecture is a dynamic and innovative design movement that defies conventional styles, opting instead for avant-garde aesthetics and cutting-edge technologies. Architects in this realm explore the use of innovative materials, such as smart and self-healing substances, pushing the boundaries of traditional construction.
Sustainability is a key focus, with an emphasis on integrating renewable energy sources, green technologies, and efficient waste management systems. The movement is marked by a seamless integration of technology, incorporating smart building systems, automation, and artificial intelligence to enhance both energy efficiency and user experience.
Unconventional forms take center stage, as futuristic designs often reject traditional geometric shapes in favor of fluid, organic, or abstract structures. Transparency and openness are achieved through the prominent use of glass and transparent materials, creating buildings that appear visually connected to their surroundings.
Futuristic architecture often produces iconic landmarks that symbolize a city or nation’s forward-thinking vision, much like the case of Brasilia. Modularity and flexibility are embraced, allowing for structures to adapt to changing needs and expansion. Drawing inspiration from nature, biomimicry is common, with designs mimicking natural forms, patterns, and systems to enhance sustainability.

The shape gave the illusion of an airplane, which strengthened the idea of showing Brazil as a modern and triumphant country, ready to take flight. Courtesy of Cecilia Tombesi
Brasília is celebrated for its avant-garde architecture, which reflects the mid-20th-century modernist movement. At the heart of this architectural marvel is Oscar Niemeyer, a key figure in the development of modern architecture. Niemeyer’s designs are characterized by sweeping curves, bold geometric shapes, and an embrace of reinforced concrete. His creations in Brasília, such as the National Congress building, the Cathedral of Brasília, and the Palácio do Planalto, exhibit a harmonious blend of form and function.
The National Congress building is an iconic example of Niemeyer’s architectural prowess. Two convex structures, resembling futuristic spaceships, house the Senate and Chamber of Deputies. The fluid lines and daring shapes of these buildings defy convention, symbolizing Brazil’s forward-looking aspirations.
The Cathedral of Brasília, another masterpiece by Niemeyer, deviates from traditional religious architecture. The hyperboloid structure, with its 16 gracefully curved columns, creates an ethereal and serene space. This departure from convention is a testament to Niemeyer’s commitment to pushing the boundaries of architectural expression.

The Asa Sul district of Brasilia. Courtesy of Portal da Copa

Facade of the Gustav Capanema Palace. Courtesy of AMB
While Oscar Niemeyer is often the face of Brasília’s architectural brilliance, the city’s design was a collaborative effort involving various architects and planners. Lúcio Costa, a close collaborator of Niemeyer, played a pivotal role in developing the city’s urban plan. Costa’s design for Brasília is characterized by the innovative use of the Plano Piloto, a pilot plan that organizes the city into superblocks with distinct functions, fostering a sense of community and efficiency.
In addition to Niemeyer and Costa, other architects contributed to Brasília’s unique landscape. Landscape architect Roberto Burle Marx designed the city’s green spaces, incorporating native vegetation and water features. His commitment to environmental sustainability and integration of nature into the urban fabric is evident in the city’s parks and gardens.
Brasília’s urban planning is as groundbreaking as its architecture. Lúcio Costa’s Plano Piloto envisioned a city divided into residential, commercial, and recreational zones, each organized into superblocks. The city’s layout resembles the shape of an airplane, with monumental government buildings situated along the “body” and residential areas spreading along the “wings.” This innovative design aimed to promote social equality and facilitate efficient urban living.

The central monumental axis of Costa’s plan. Courtesy of Limongi License
The superblocks, each housing thousands of residents, feature schools, shopping centers, and recreational spaces, fostering a self-sufficient and communal lifestyle. However, over the years, challenges such as social segregation and transportation issues have emerged, prompting ongoing discussions about the effectiveness of Brasília’s original urban plan.
Brasília stands as a symbol of visionary architecture and urban planning. Oscar Niemeyer’s futuristic designs, characterized by bold curves and unconventional forms, have left an indelible mark on the city’s skyline. Lúcio Costa’s innovative urban plan, with its superblocks and functional zones, aimed to create a harmonious and egalitarian urban environment.
As Brasília continues to evolve, it serves as a living experiment, prompting discussions about the balance between modernity and the preservation of cultural identity. The city’s futuristic architecture and urban planning legacy endure, inviting admiration, contemplation, and dialogue about the future of urban spaces on a global scale.


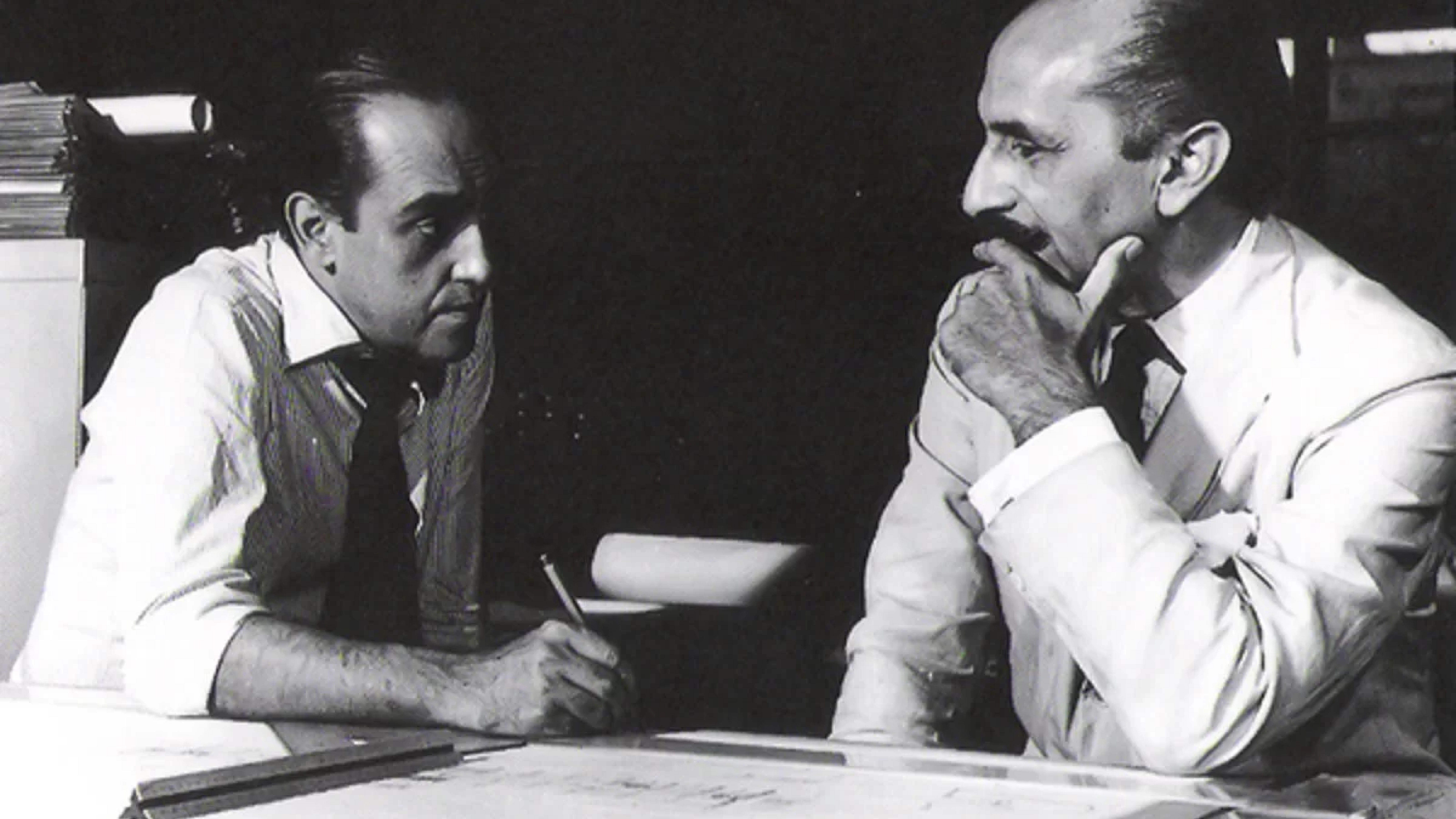
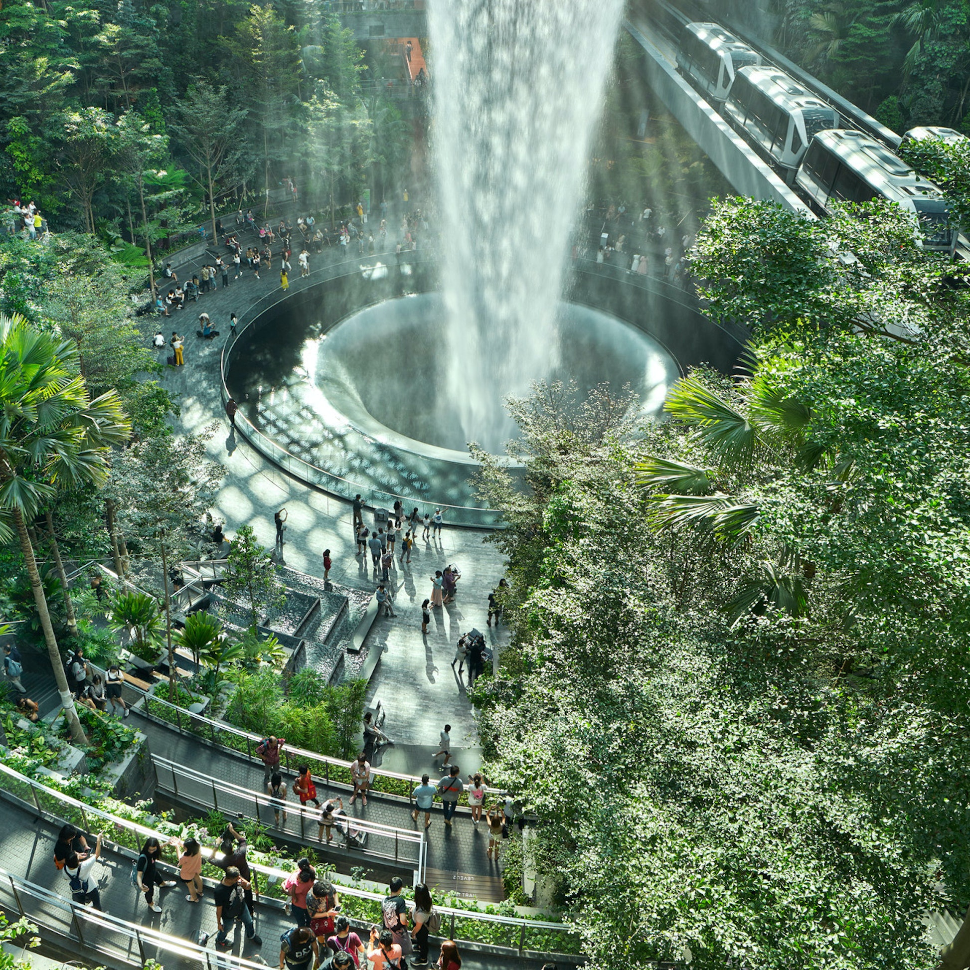
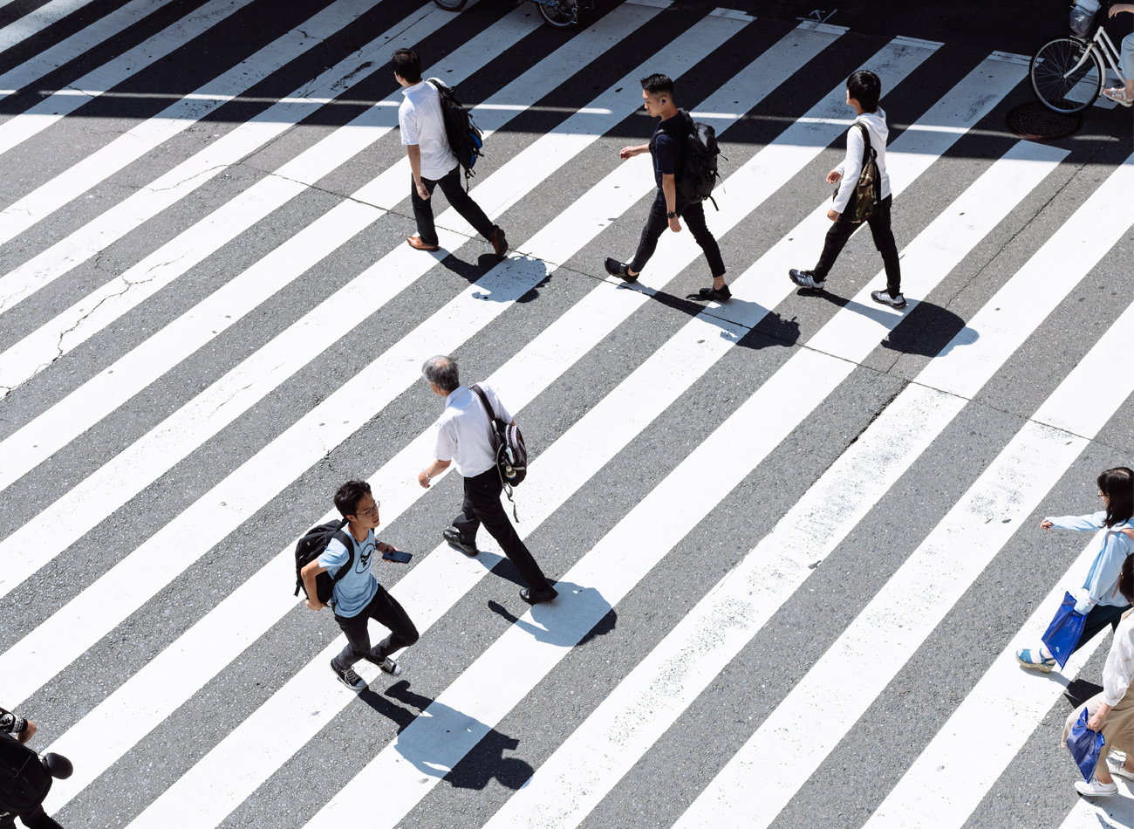
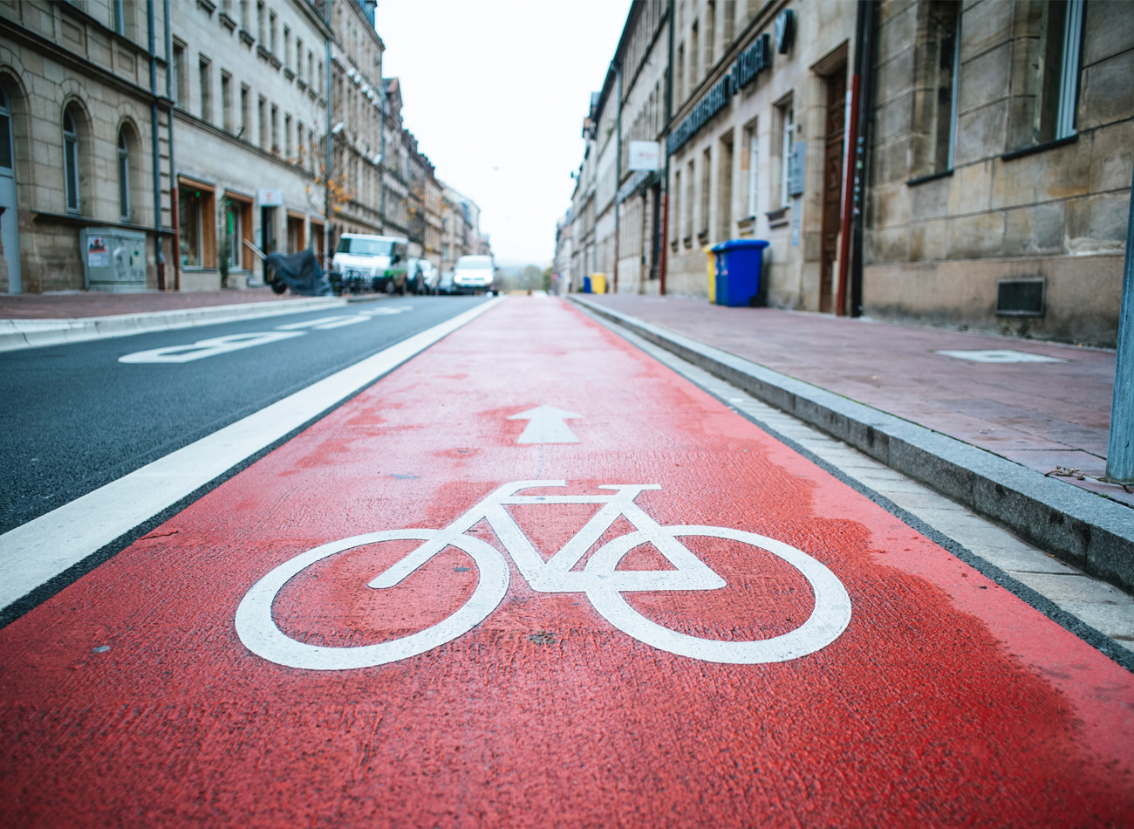
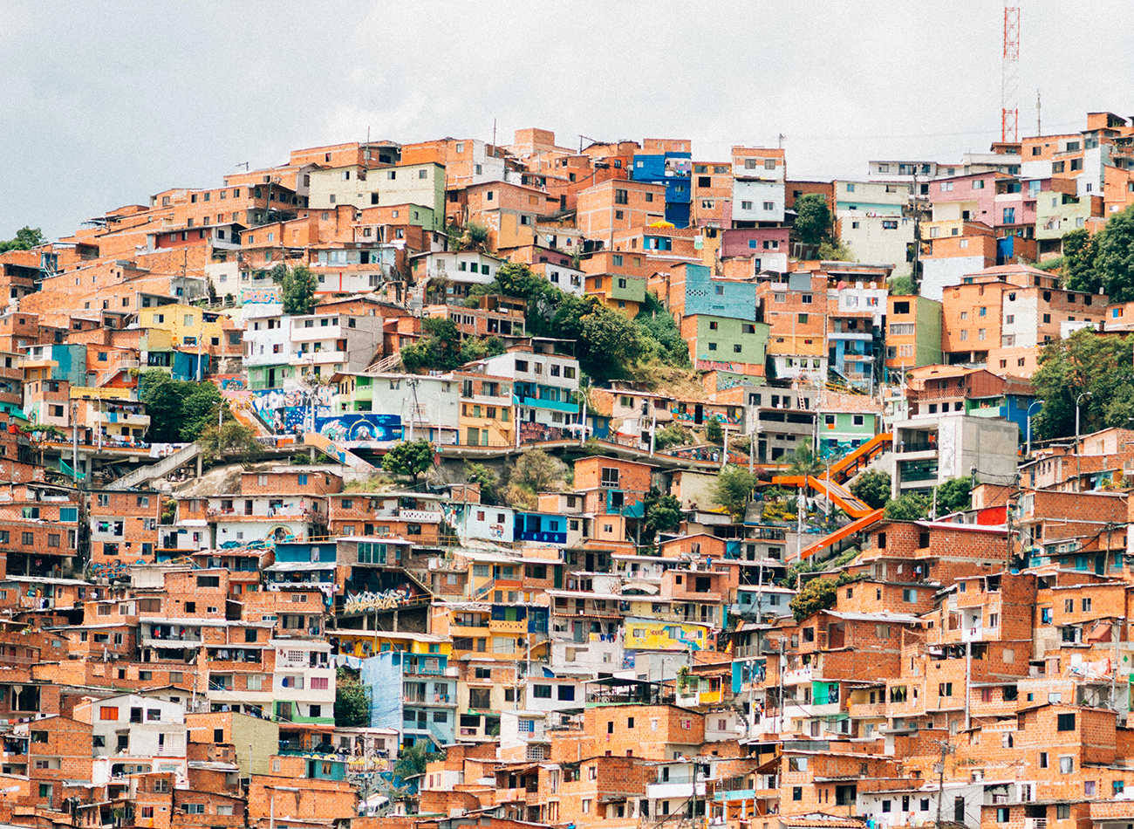
Leave A Comment