Architectural synesthesia is a captivating concept that explores the intersection of different sensory experiences within architectural design. From the play of light and sound to the texture and scent of materials, architects are redefining traditional boundaries to craft environments that stimulate and resonate with the human senses.
Architectural synesthesia is a conceptual approach in architectural design that goes beyond the traditional emphasis on visual aesthetics. It involves the intentional integration and stimulation of multiple sensory experiences within a built environment to create a more holistic and immersive encounter for occupants. The term draws inspiration from synesthesia, a neurological phenomenon where stimulation of one sensory or cognitive pathway leads to involuntary experiences in a second pathway. In the context of architecture, it implies designing spaces that engage not only the visual sense but also other senses such as auditory, tactile, olfactory, and even gustatory.
Architects exploring the principles of architectural synesthesia aim to create environments that evoke emotional responses and enhance the overall well-being of individuals by considering the interplay of various sensory elements. This could involve the manipulation of light and shadow, the incorporation of materials with different textures, the integration of soundscapes, the use of scents or aromas, and other innovative approaches.
By embracing architectural synesthesia, designers seek to transcend the traditional boundaries of form and function, crafting spaces that are not just visually appealing but also deeply experiential. The goal is to create a more profound connection between individuals and their surroundings, fostering a sensory-rich and memorable experience within the built environment.

Synesthesia: Sensation or secondary sensation that occurs in one part of the body as a result of a stimulus applied to another part of it.
Architects are increasingly recognizing the profound impact of light on human emotions and well-being. Spaces like the Serpentine Pavilion by Smiljan Radić exemplify this understanding. Radić’s use of translucent materials allows natural light to dance within the structure, creating a dynamic interplay of shadows and illumination. Visitors not only witness the structure but become participants in a visual symphony, experiencing the ever-changing patterns of light as they move through the space. The translucent fiberglass shell of the pavilion allowed dappled sunlight to filter through, casting ever-changing shadows. Visitors could not only see the structure but also experience the shifting patterns of light and shade, engaging both sight and a heightened sense of spatial awareness.
Sound, often an underestimated element in architectural design, is gaining prominence in creating immersive environments. Acoustic shells, such as those designed by Flanagan Lawrence, exemplify the fusion of architecture and sound. These structures, often found in outdoor performance spaces, are designed to enhance the projection and clarity of live music. By considering the auditory experience alongside the visual, architects are creating spaces that cater to the holistic perception of a performance.

Serpentine Gallery Pavilion by Smiljan Radic. Courtesy of Iwan Baan.
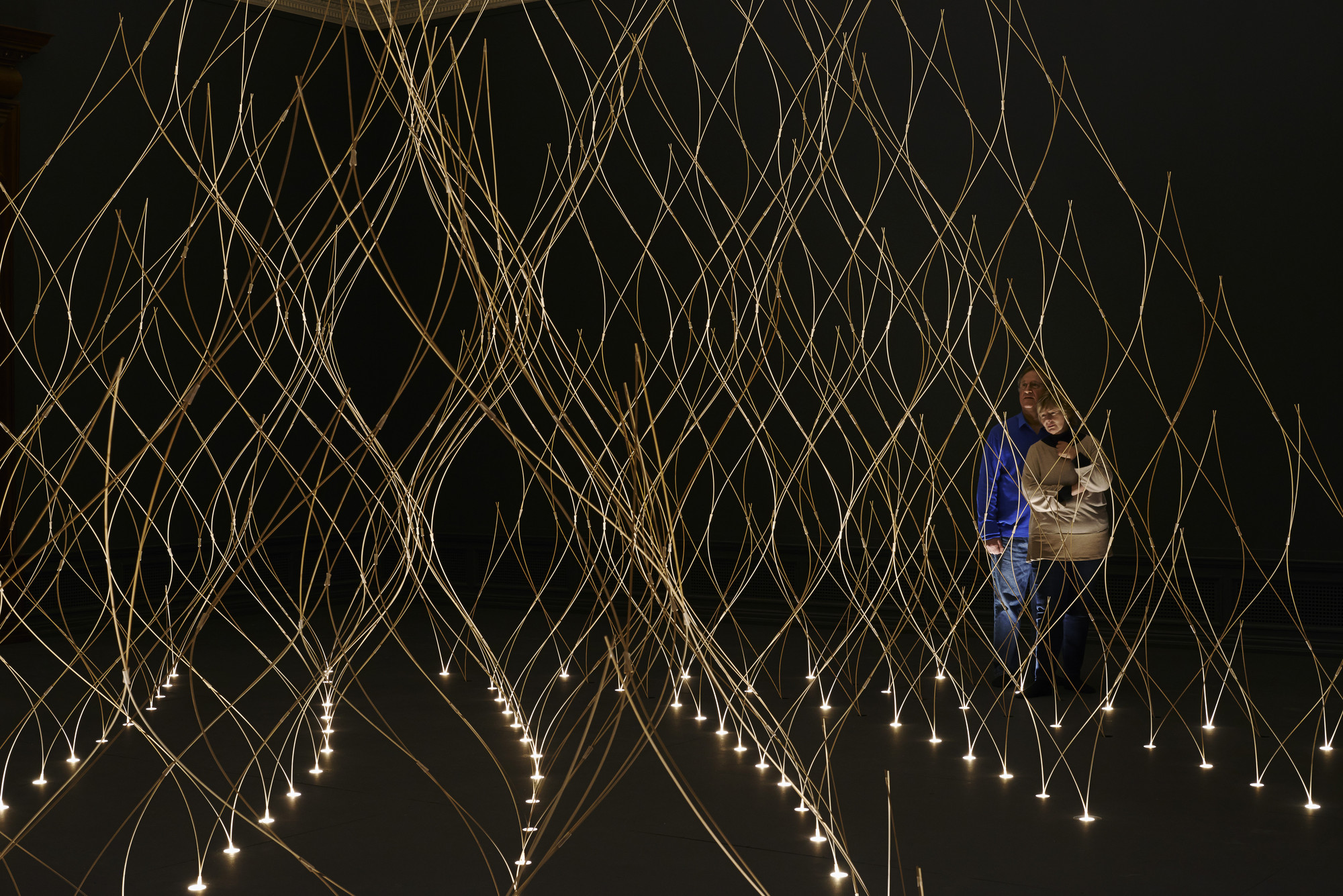
Installation by Kengo Kuma, Royal Academy of Arts and London. Courtesy of James Harris
The “Sensing Spaces: Architecture Reimagined” exhibition at the Royal Academy of Arts in London brought together a collection of installations that explored the sensory dimensions of architecture. Architects such as Álvaro Siza, Eduardo Souto de Moura, and Kengo Kuma contributed immersive spaces that played with light, shadow, scent, and sound. The exhibition aimed to awaken visitors to the emotional and sensorial qualities of the built environment.
Texture, a tactile element often overlooked in traditional design, is becoming a focal point for architects aiming to engage the sense of touch. Exploring materials beyond their visual appeal, architects are incorporating textures that invite interaction.
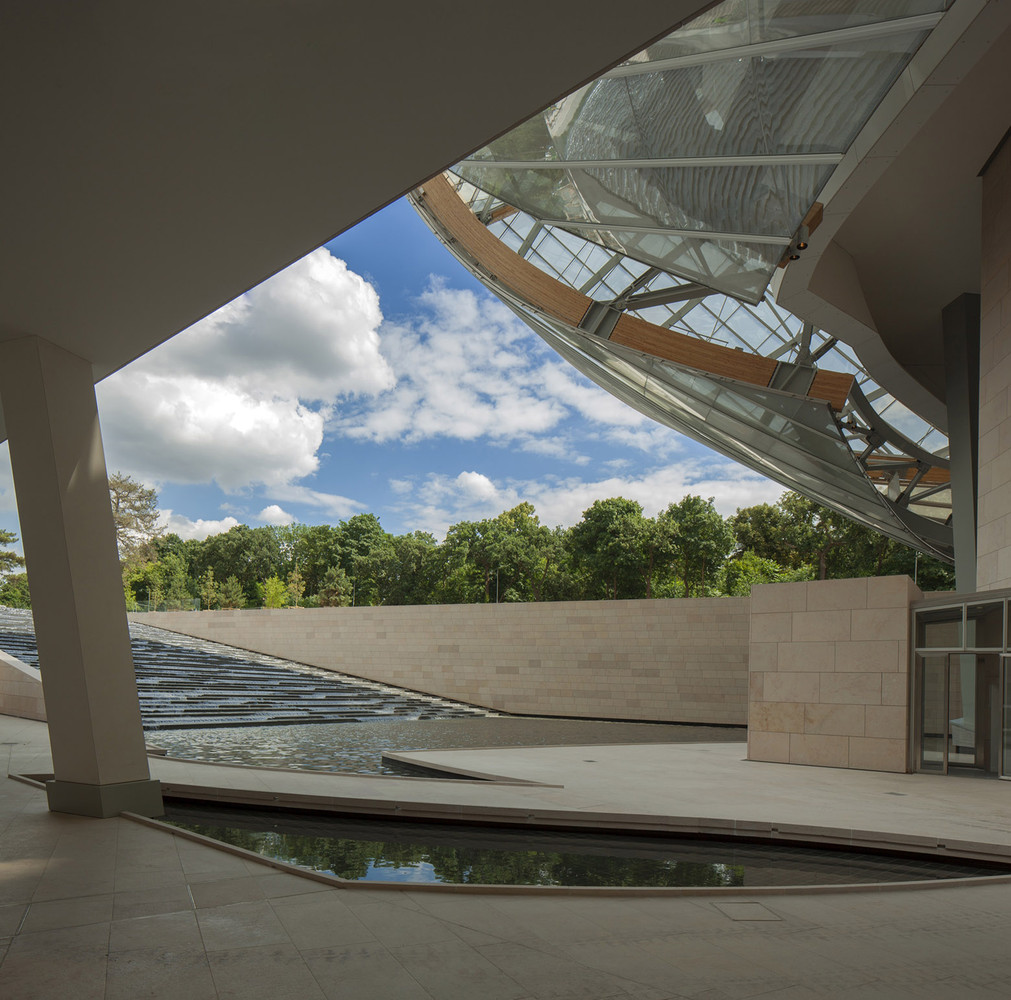
Louis Vuitton Foundation, in Paris, by Frank Gehry. Courtesy of Todd Eberle
Frank Gehry’s design for the Louis Vuitton Foundation in Paris is a testament to architectural synesthesia. The building, with its glass sails and undulating forms, not only provides a visually stunning experience but also plays with transparency and reflection, creating a dynamic interplay of light and space. Gehry’s use of materials and forms engages visitors in a multisensory encounter, blurring the lines between art and architecture.
Architectural synesthesia challenges the conventional boundaries of design by inviting architects to think beyond the visual aspect of buildings. Through projects that engage multiple senses, architects create spaces that leave a lasting impression, forging a deep connection between the built environment and its inhabitants. As we continue to explore this fascinating realm, the future of architecture holds the promise of even more immersive, multisensory experiences that enrich our lives in unexpected ways.
The future of architectural synesthesia holds exciting possibilities as designers continue to explore and push the boundaries of multisensory experiences within built environments. Here are some potential directions for the future of architectural synesthesia:
Technological Integration: Advances in technology, such as augmented reality (AR) and virtual reality (VR), could play a significant role in enhancing architectural synesthesia. Designers may leverage these technologies to create immersive virtual environments that engage multiple senses, allowing users to experience spaces in ways that were previously unimaginable.
Smart and Responsive Environments: The integration of smart technologies in architecture may lead to responsive environments that adapt to the preferences and needs of occupants. Spaces could dynamically adjust lighting, temperature, soundscapes, and other sensory elements in real-time, creating personalized and evolving experiences.
Biophilic Design Evolution: Biophilic design, which integrates natural elements into built environments, may further intertwine with architectural synesthesia. Spaces could be designed not only to visually mimic nature but also to evoke the sounds, scents, and textures found in natural settings, promoting a deeper connection with the outdoors. We have covered Bio architecture extensively in Pertanto, you can access here.
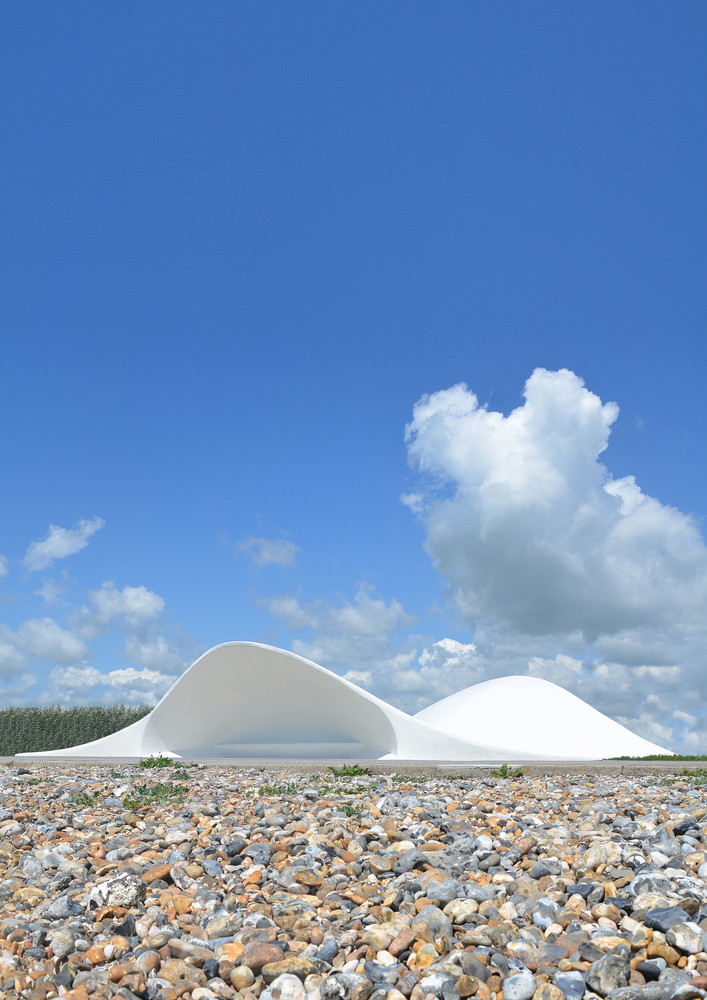
Acoustic Shells by Flanagan Lawrence.
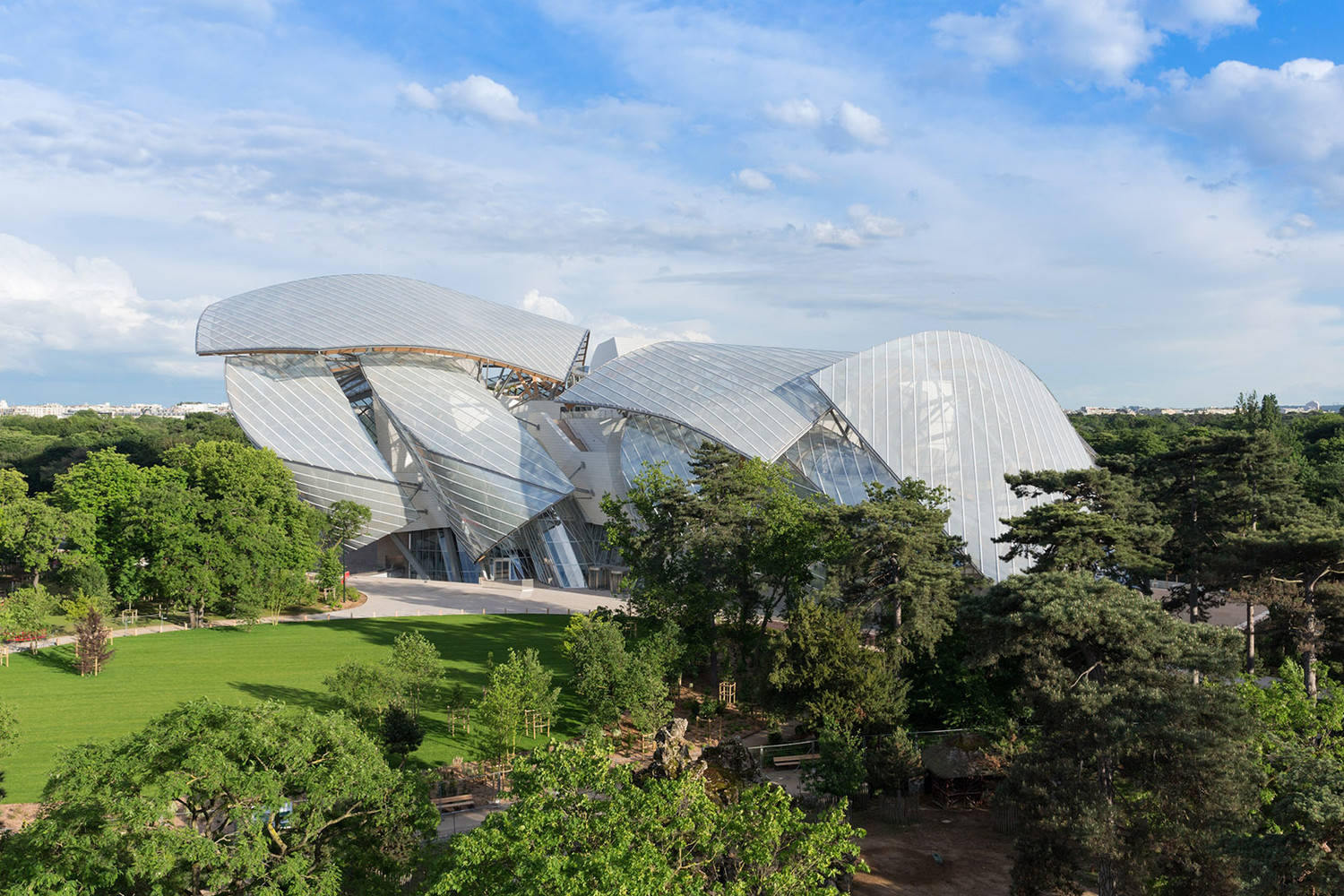
Louis Vuitton Foundation, in Paris, by Frank Gehry. Courtesy of Iwan Baan
Health and Well-being Focus: As the understanding of the impact of the built environment on health and well-being grows, architectural synesthesia may become a crucial aspect of designing spaces that contribute positively to mental and physical health. Spaces could be crafted to reduce stress, improve mood, and enhance overall quality of life through thoughtful sensory considerations.
Cross-disciplinary Collaborations: Architects may increasingly collaborate with experts from fields such as neuroscience, psychology, and sensory science to gain deeper insights into how different sensory stimuli impact human experiences. This interdisciplinary approach could lead to more precise and intentional design strategies.
Cultural and Contextual Variations: The future of architectural synesthesia may involve a greater exploration of how cultural and contextual factors influence sensory preferences. Designers may adapt their approaches to create culturally resonant and contextually relevant environments that reflect the diverse preferences of global communities.
Educational Initiatives: As awareness of the importance of sensory experiences in architecture grows, educational institutions may incorporate the principles of architectural synesthesia into their curricula. Future architects may receive training that emphasizes the significance of designing for multiple senses.
Artists and architects: may collaborate on experimental installations that push the boundaries of sensory experiences. These temporary installations could serve as testbeds for innovative ideas and pave the way for the integration of new sensory elements in permanent architectural designs.
In essence, the future of architectural synesthesia is likely to be shaped by a combination of technological advancements, a deeper understanding of human perception, a focus on well-being, and a commitment to creating meaningful and memorable built environments. The ongoing exploration of multisensory design principles promises a rich and diverse landscape for the architecture of tomorrow.
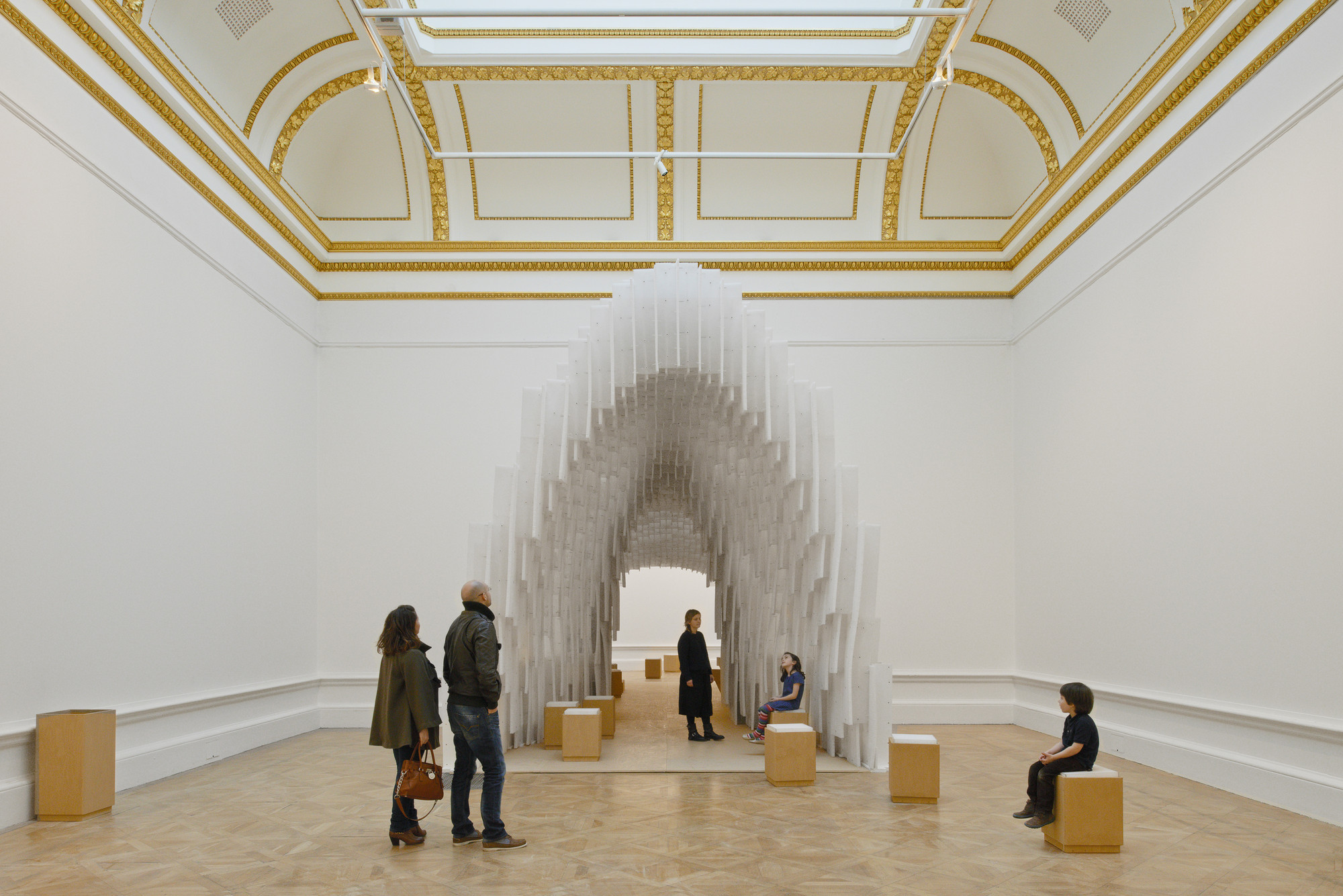
Installation by Diebedo Francis Kere, Royal Academy of Arts and London. Courtesy of James Harris


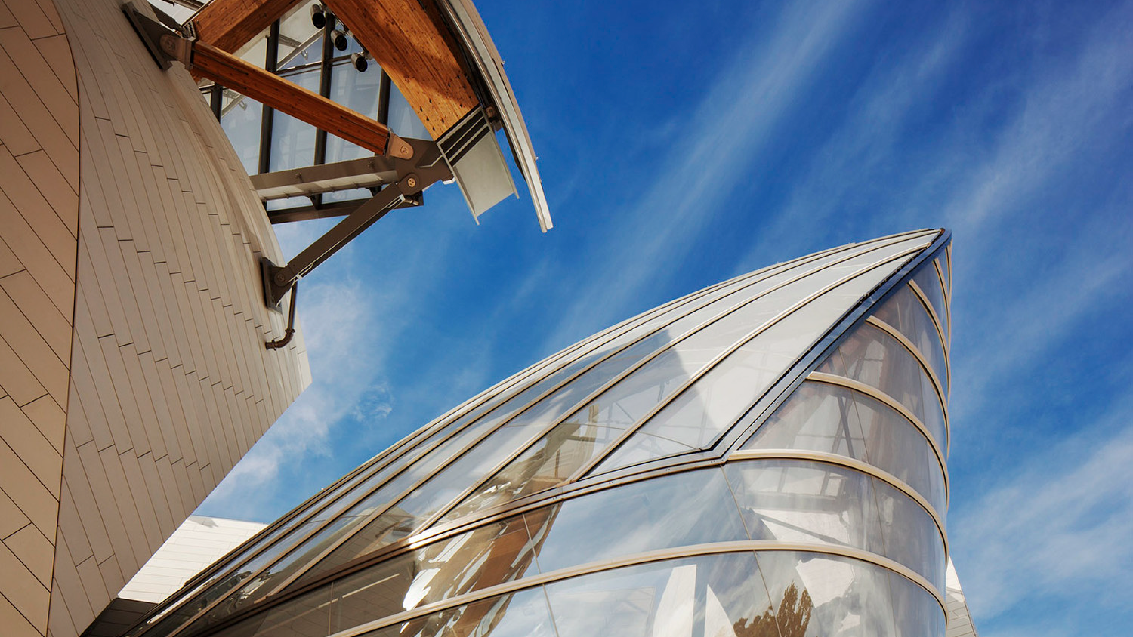
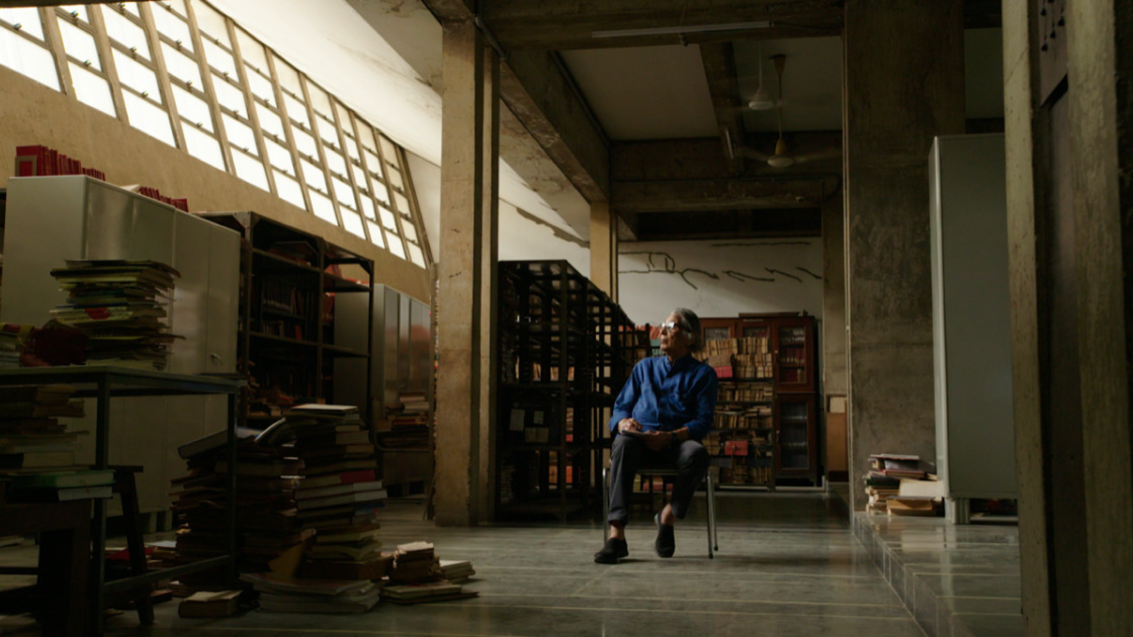
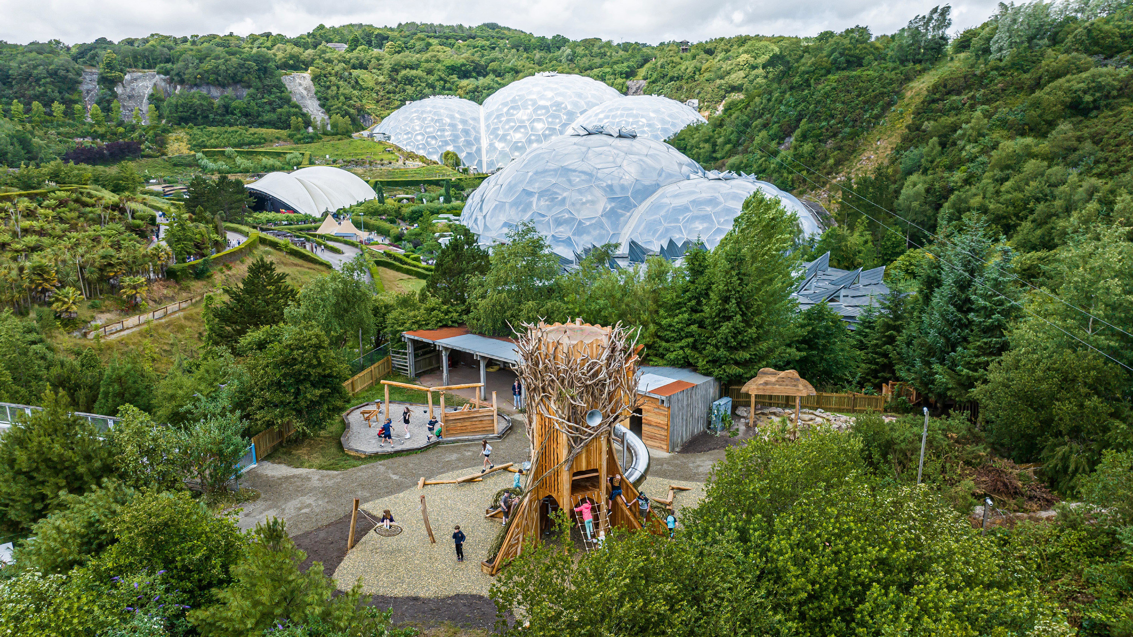
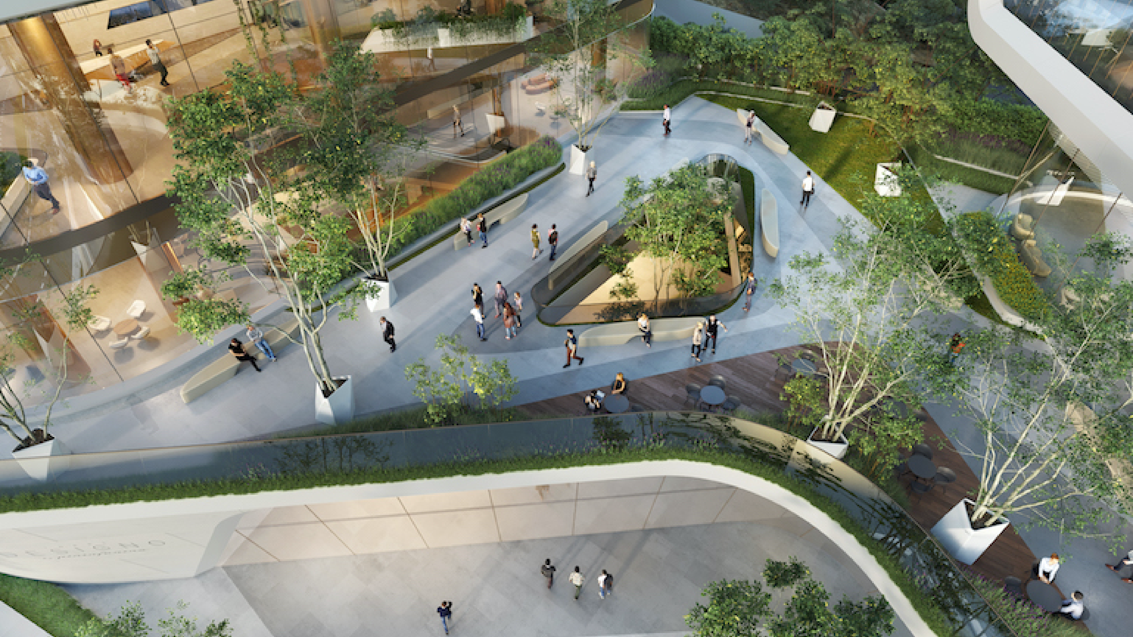
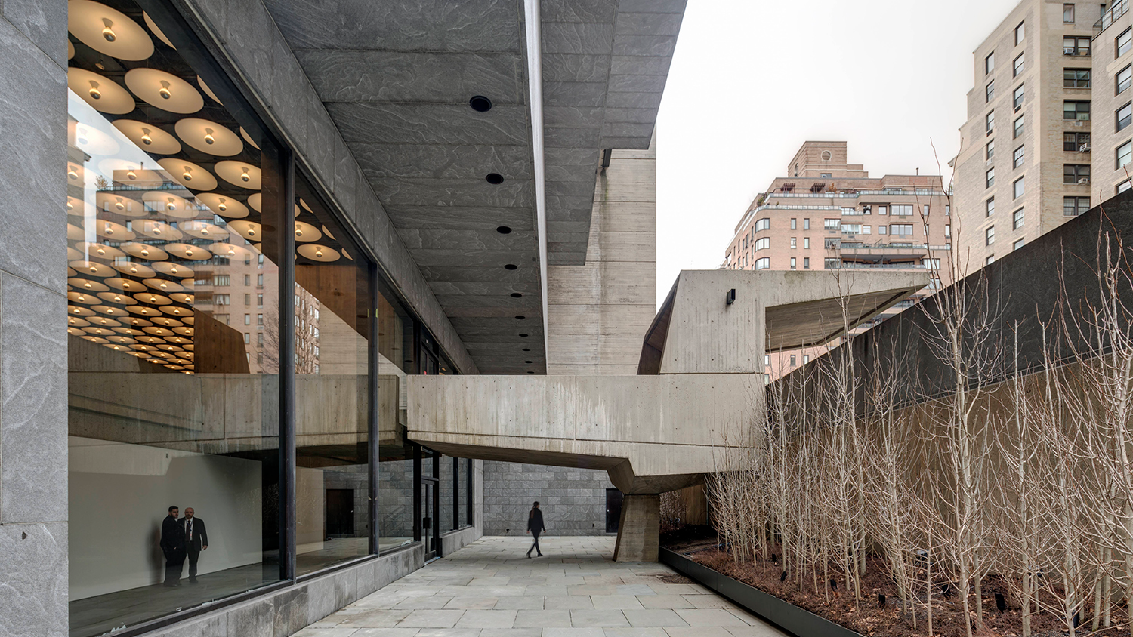
Leave A Comment